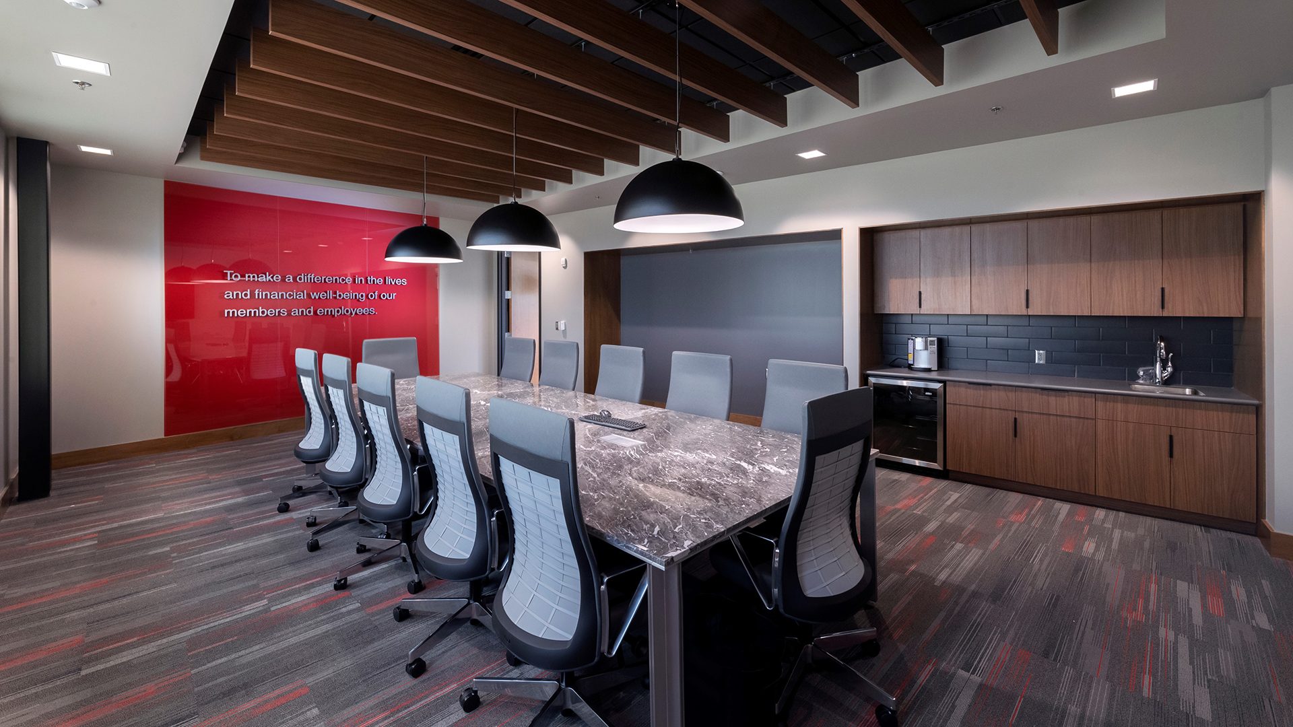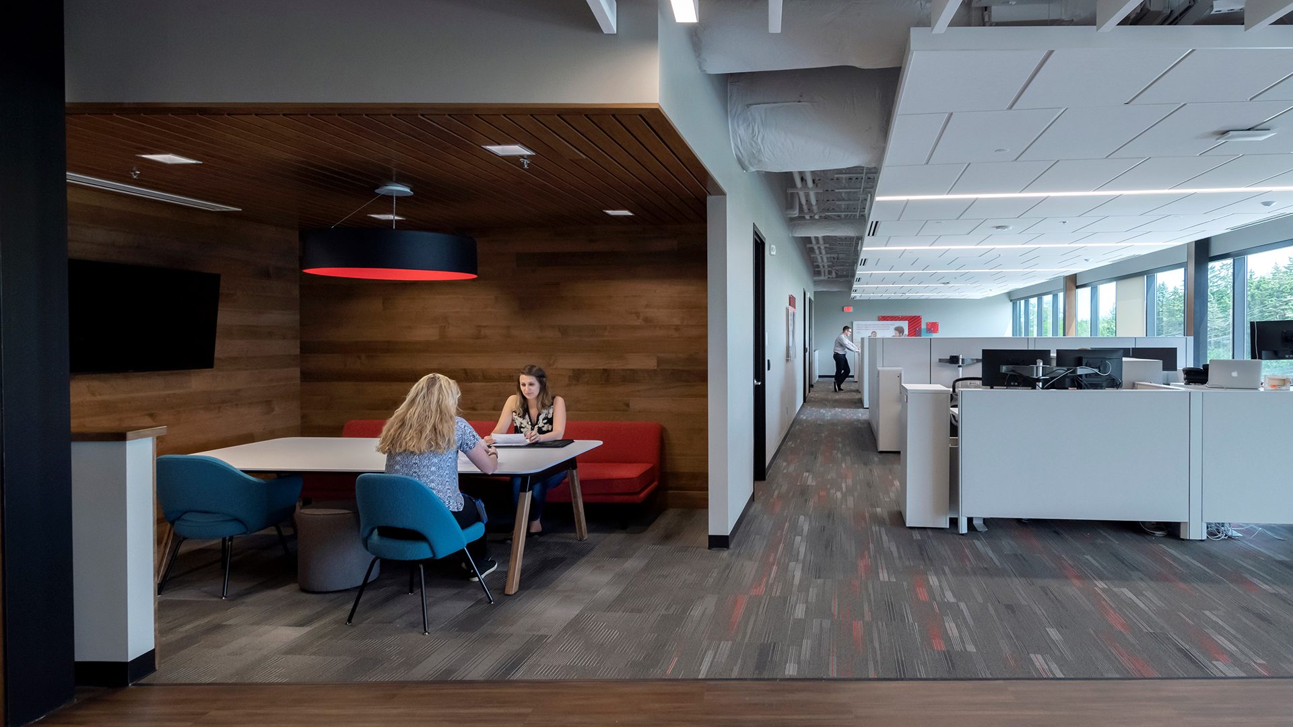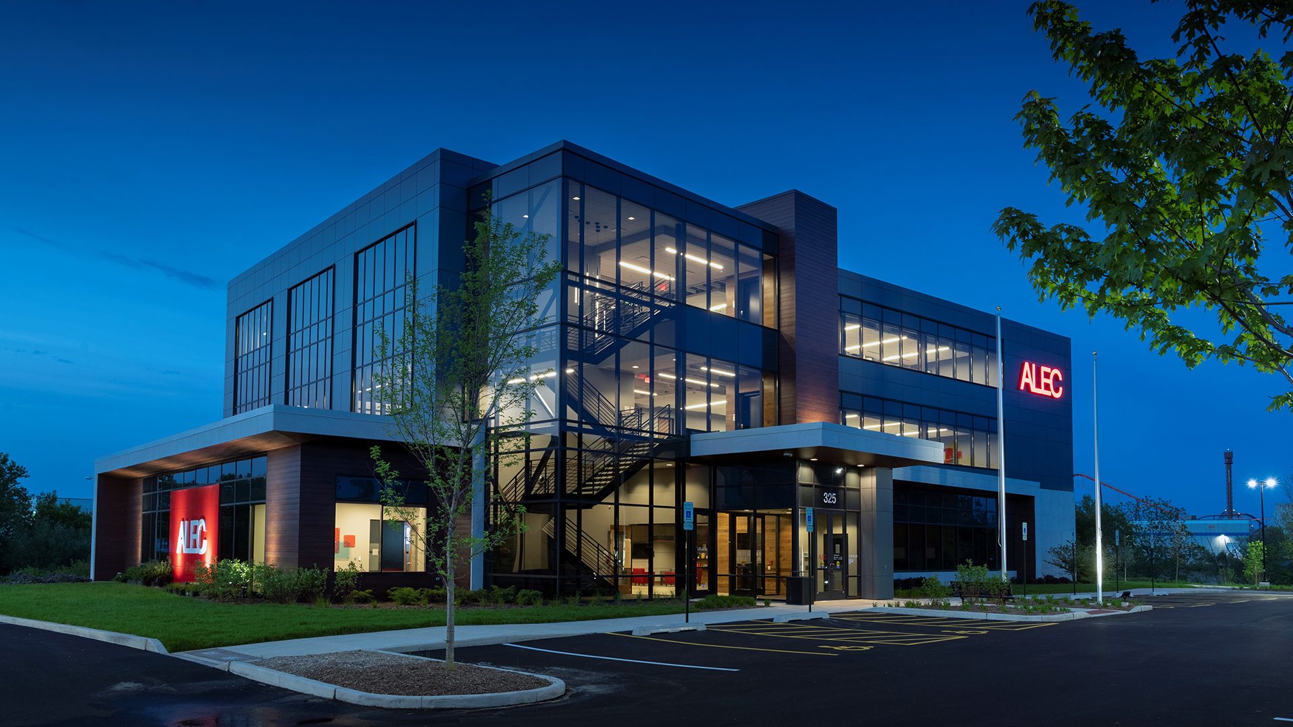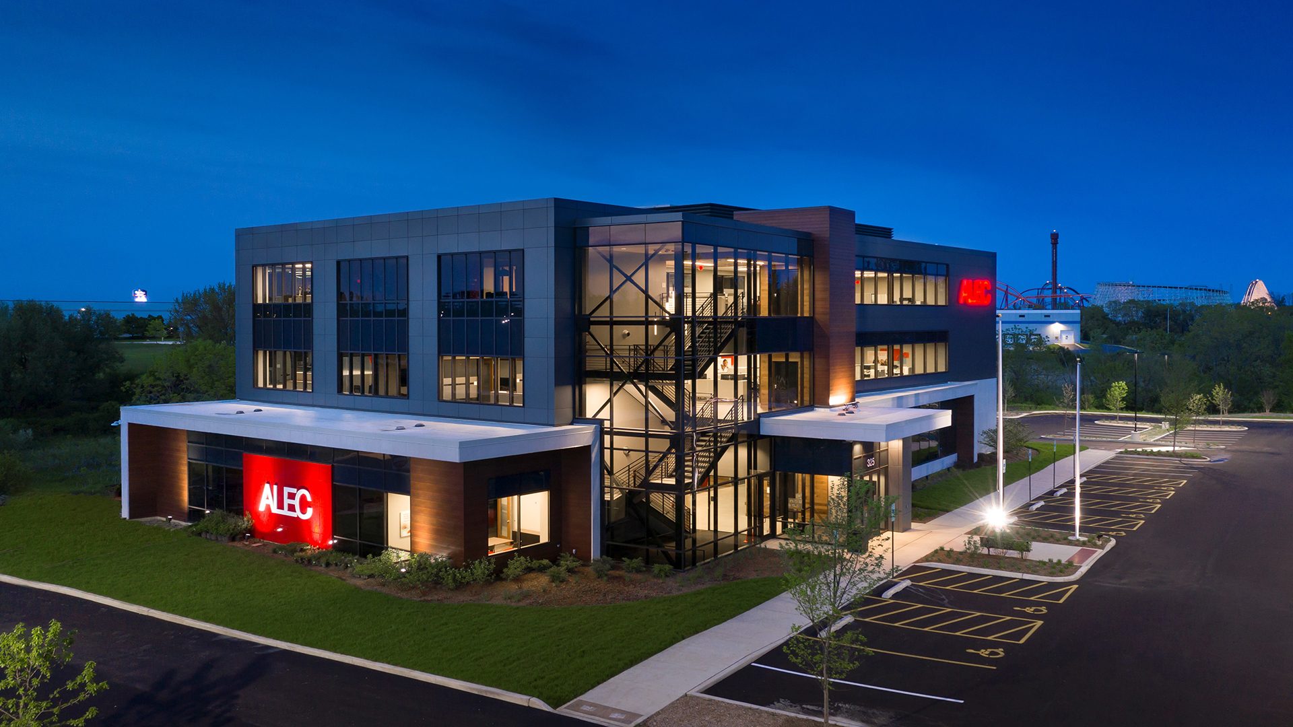Abbott Laboratories Employees Credit Union (ALEC) Headquarters
Gurnee, Illinois
ALEC wanted a place that was worthy of their people, clients, and employees, a space that was welcoming and inviting. A building that was on par with the services that they are providing to their members.
Project Details
Project Attributes
Offices, Retail Banking, Open Office, Teller Pod, Branch, Headquarters, Credit Union, Training Room, Teller Pods, Community HubA significant feature of the new ALEC headquarters building is the community hub area.
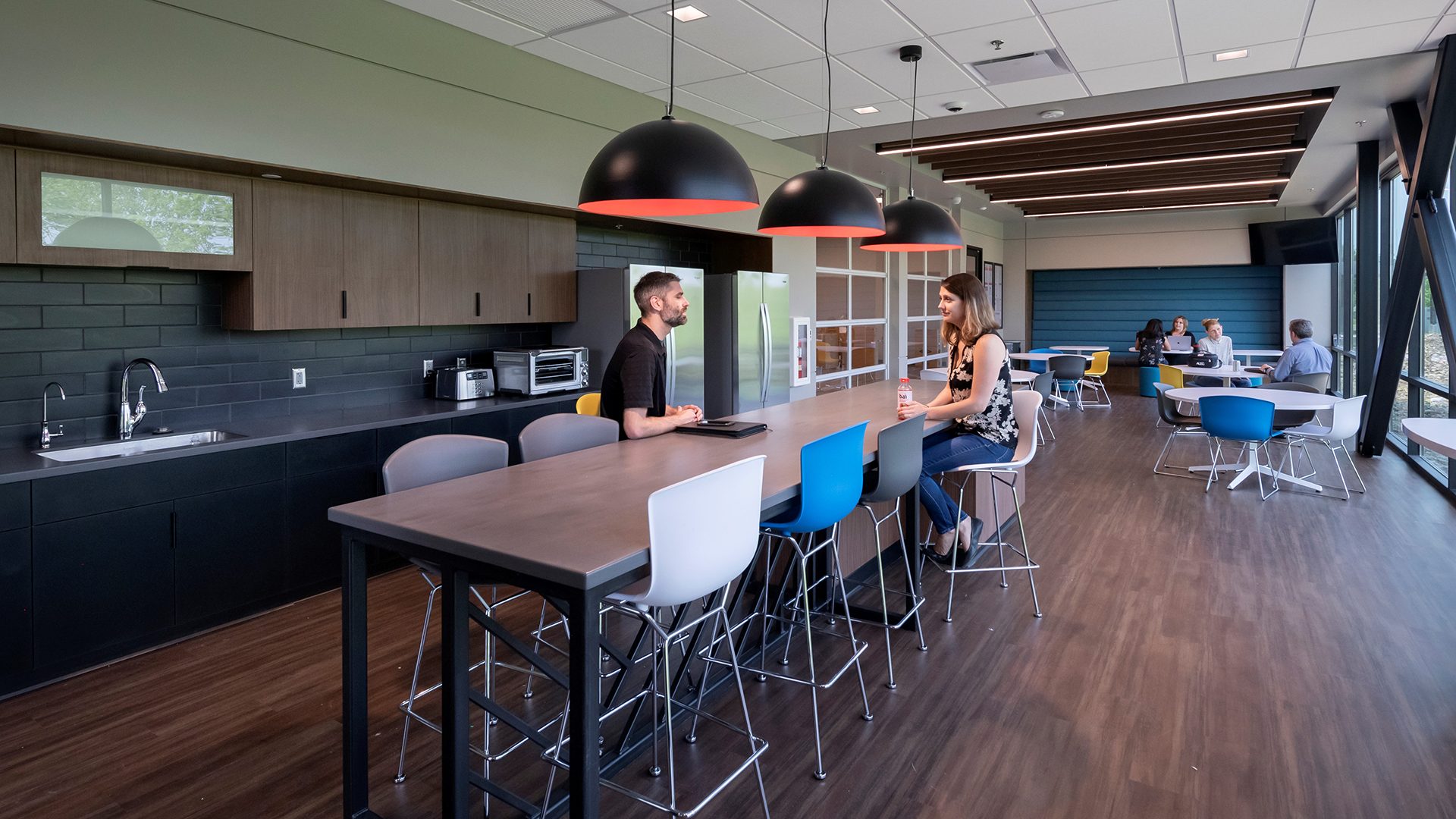
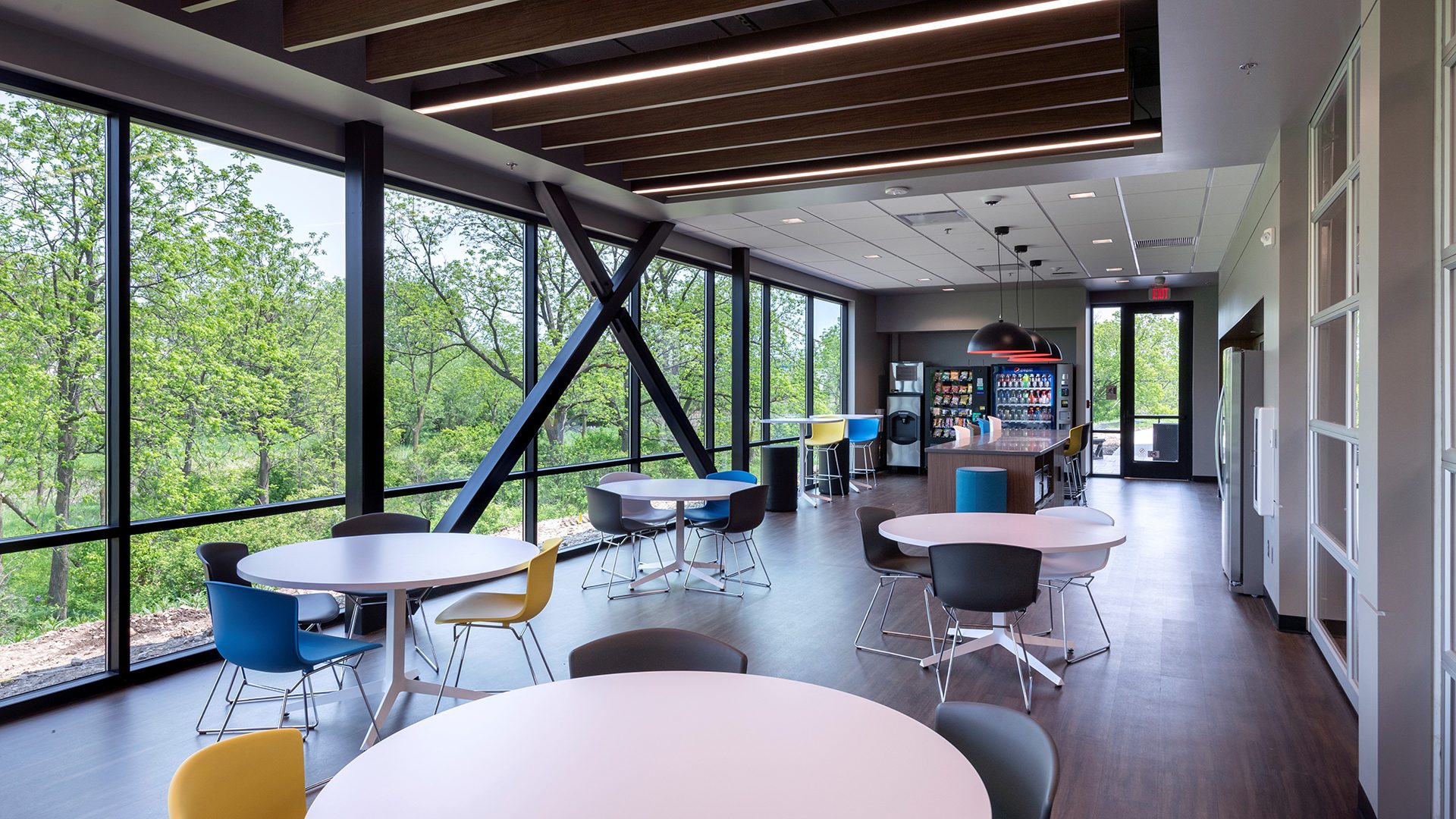
Advancing ALEC’s culture was essential; the new hub was designed to facilitate the culture in a way that was hindered by the previous space.Departments are more organized, and small seating areas promote community and small gatherings throughout the building. A significant part of the building design is the considerable access to daylight and peaceful views of nature. Not one workspace is more than 30 feet from an exterior view, a LEED design principle. You can stand almost anywhere on the upper floors and enjoy a vista. The building was thoughtfully positioned to achieve many goals within the site. We did not want to disrupt the natural wetlands but leverage them as great outdoor views for employees. The building was also designed to shield employees from views of the theme park and interstate nearby. |
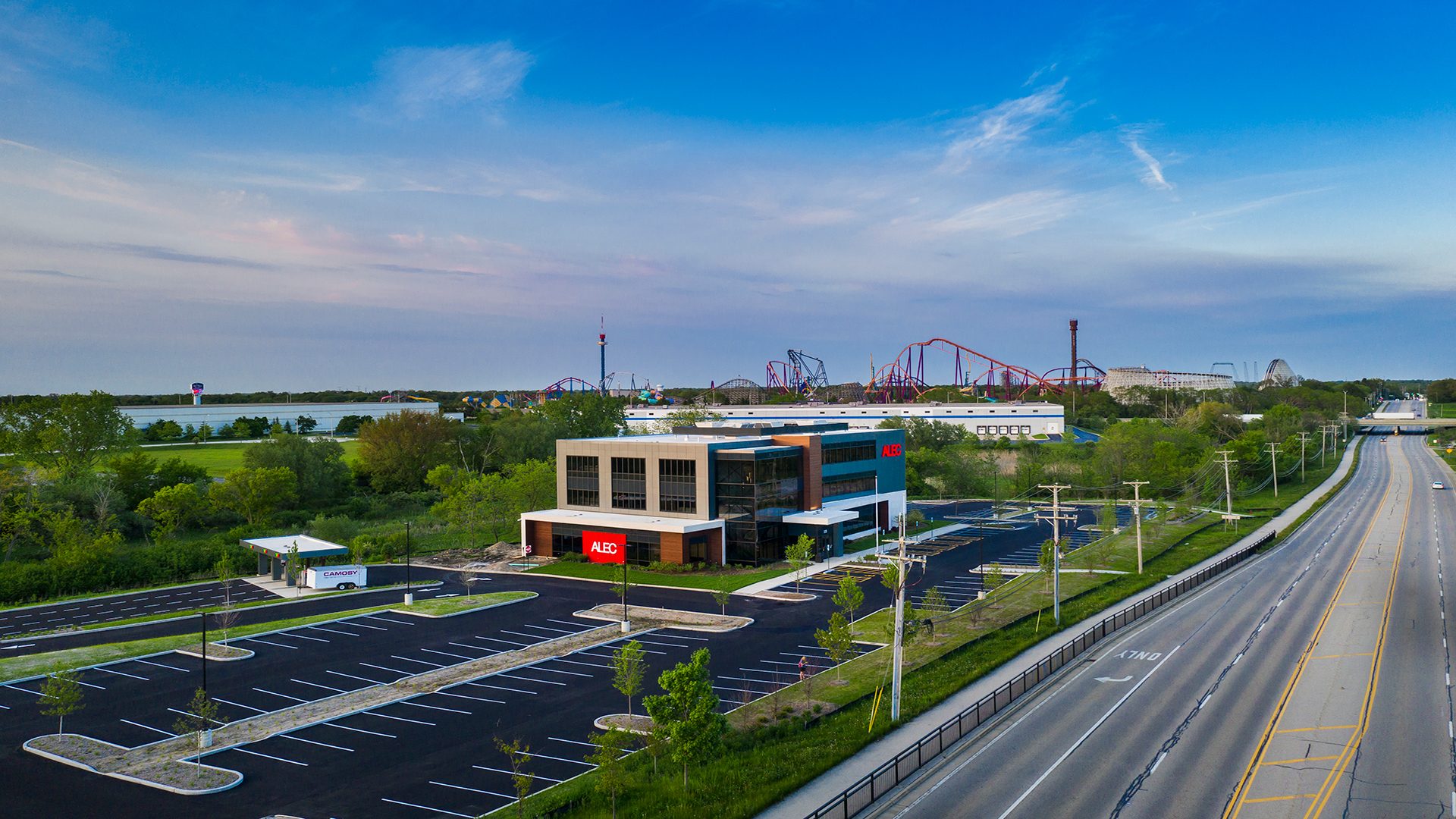
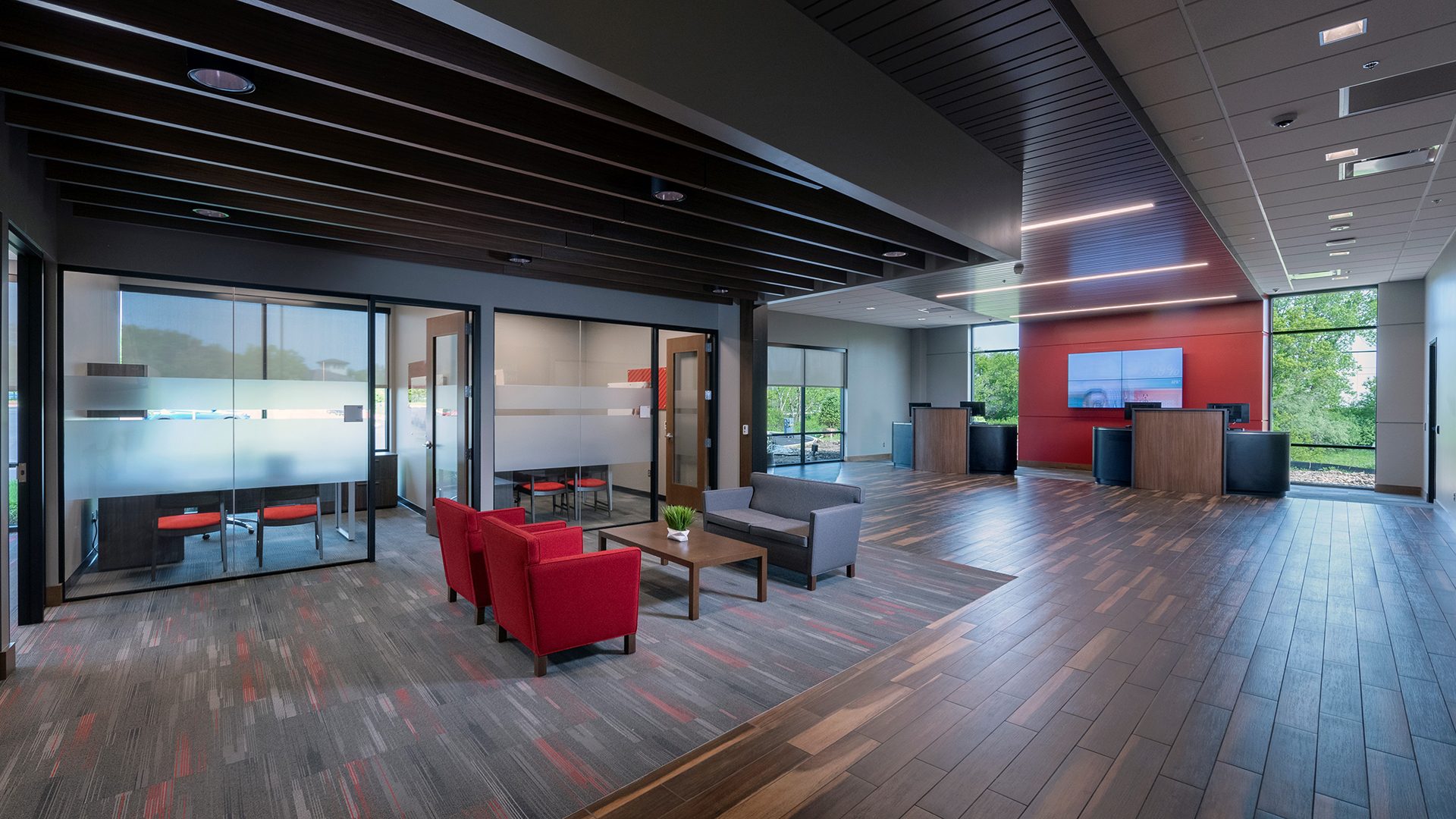
|


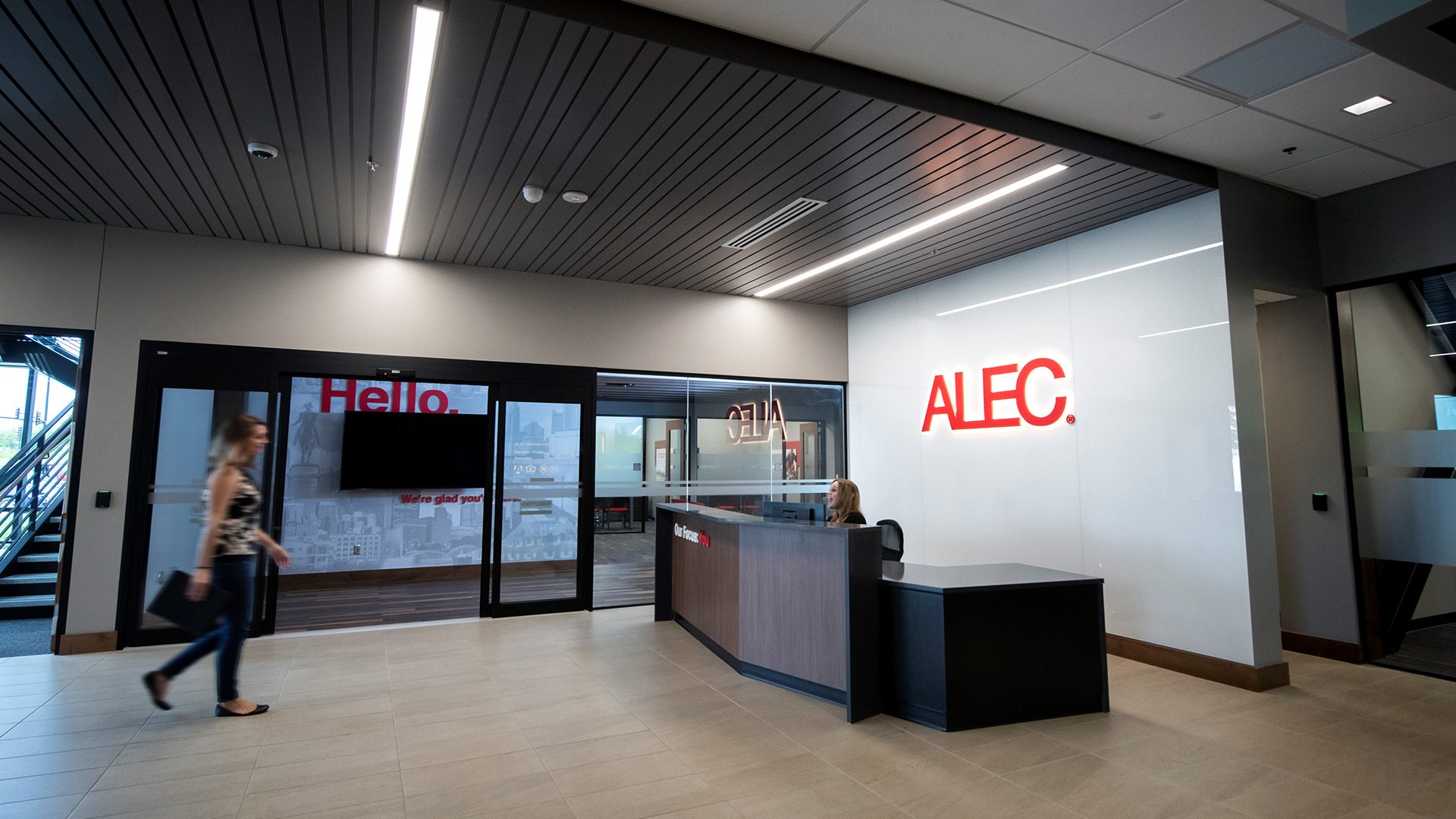
|
ALEC’s brand was integrated not only through graphics and furniture but throughout the exterior design as well.The project team aimed to create a palette that would allow their brand to be bold and make a statement. It is also timeless, with a materials palette that wouldn’t be out of date in the next several years. It provides a clear, strong voice letting their clients know ALEC’s ability to take care of them. |

