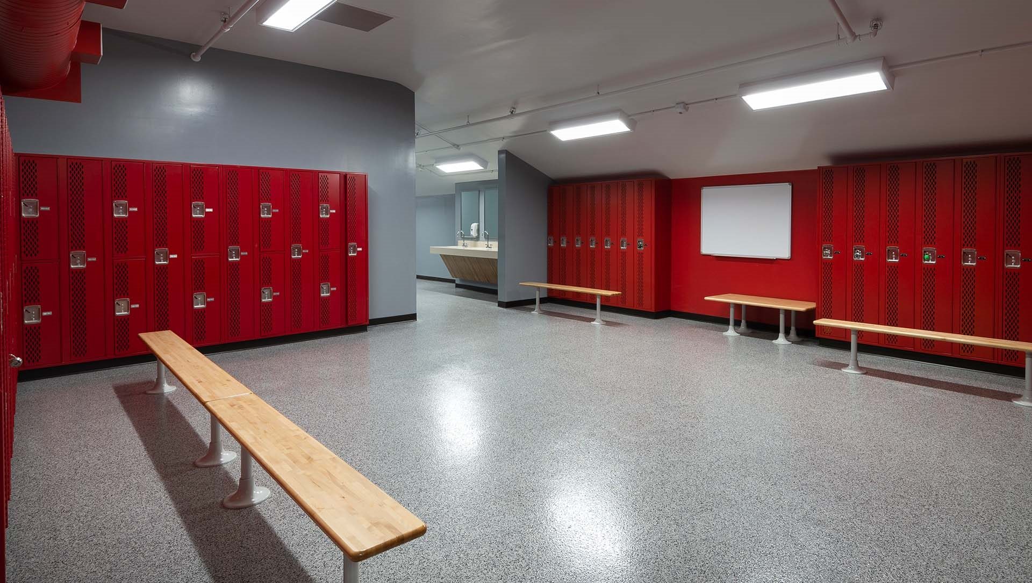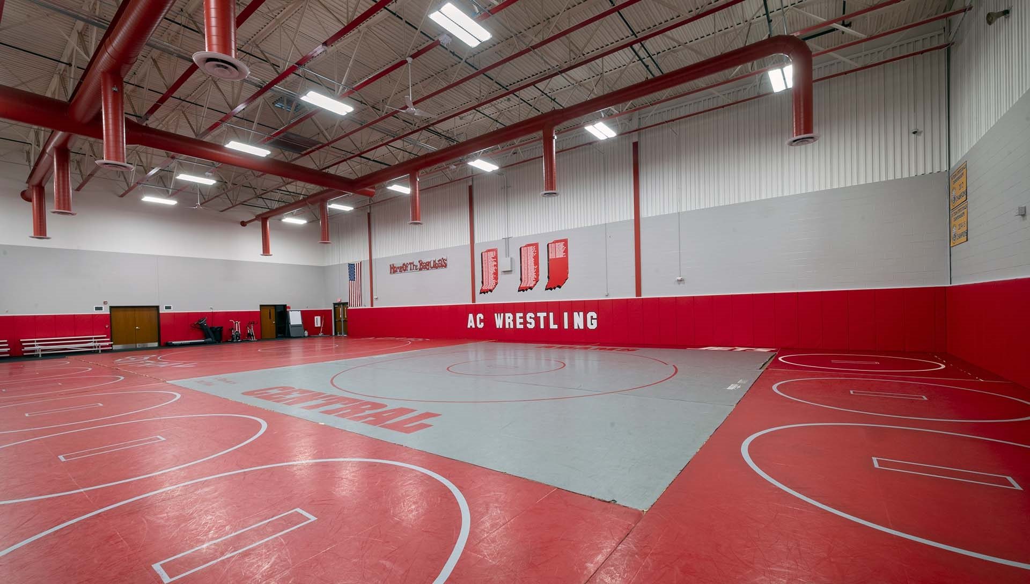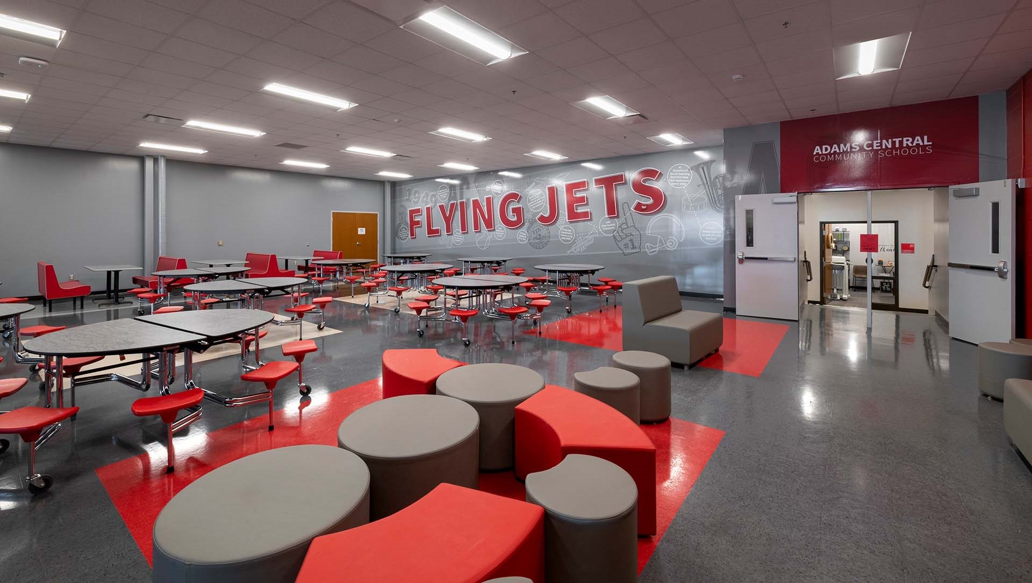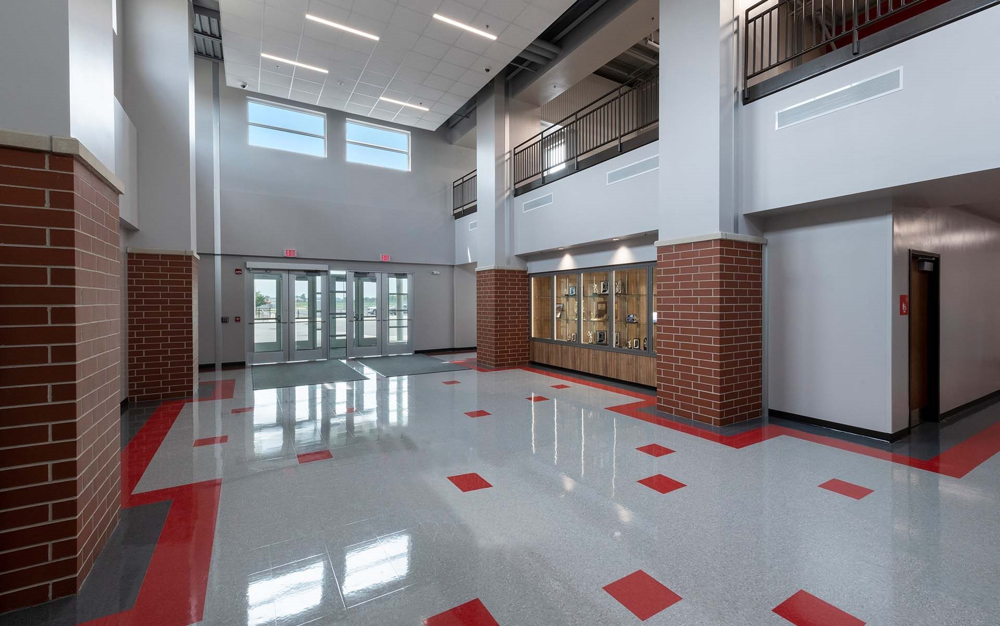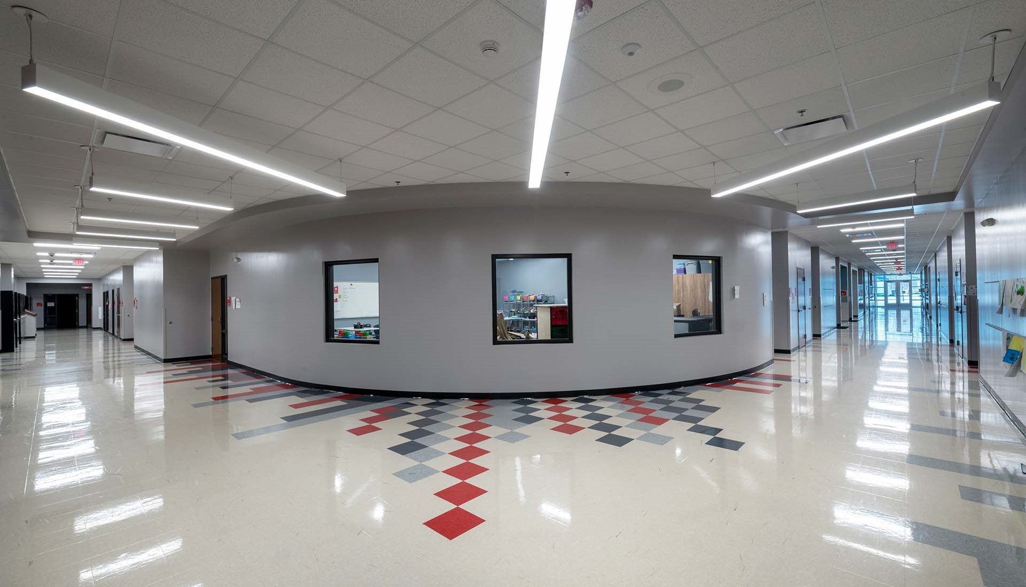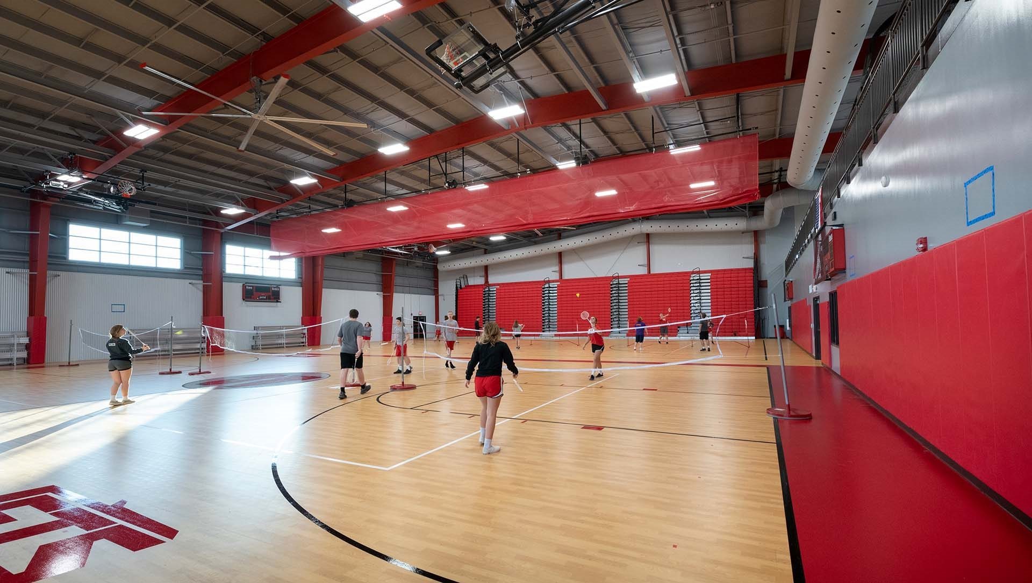Adams Central Community School
Monroe, Indiana
The renovations and additions for Adams Central included many different areas, designed to help the building flow as a whole, and happened in multiple phases.
READ ONProject Details
The new flow of the building creates a better learning environment for the K-12 students and allows them to learn and grow freely.
The renovations were made in stages so that Adams Central could continue to thrive and function during construction.The existing gym was turned into new classrooms for band and choir, and the previous band and choir rooms (which were originally in the heart of the academic area) were turned into new high school classrooms. The cafeteria was also expanded. The new elementary wing houses classrooms for grades 3-5 along with STEM and special ed classrooms. The superintendent offices were moved to the front entrance for direct connection to the community and better security. A secure vestibule is located at the entrance for visitors to pass through before accessing the office or school. A new Student Activity Center (SAC) was built with locker rooms, offices, and multi-sport training areas. |
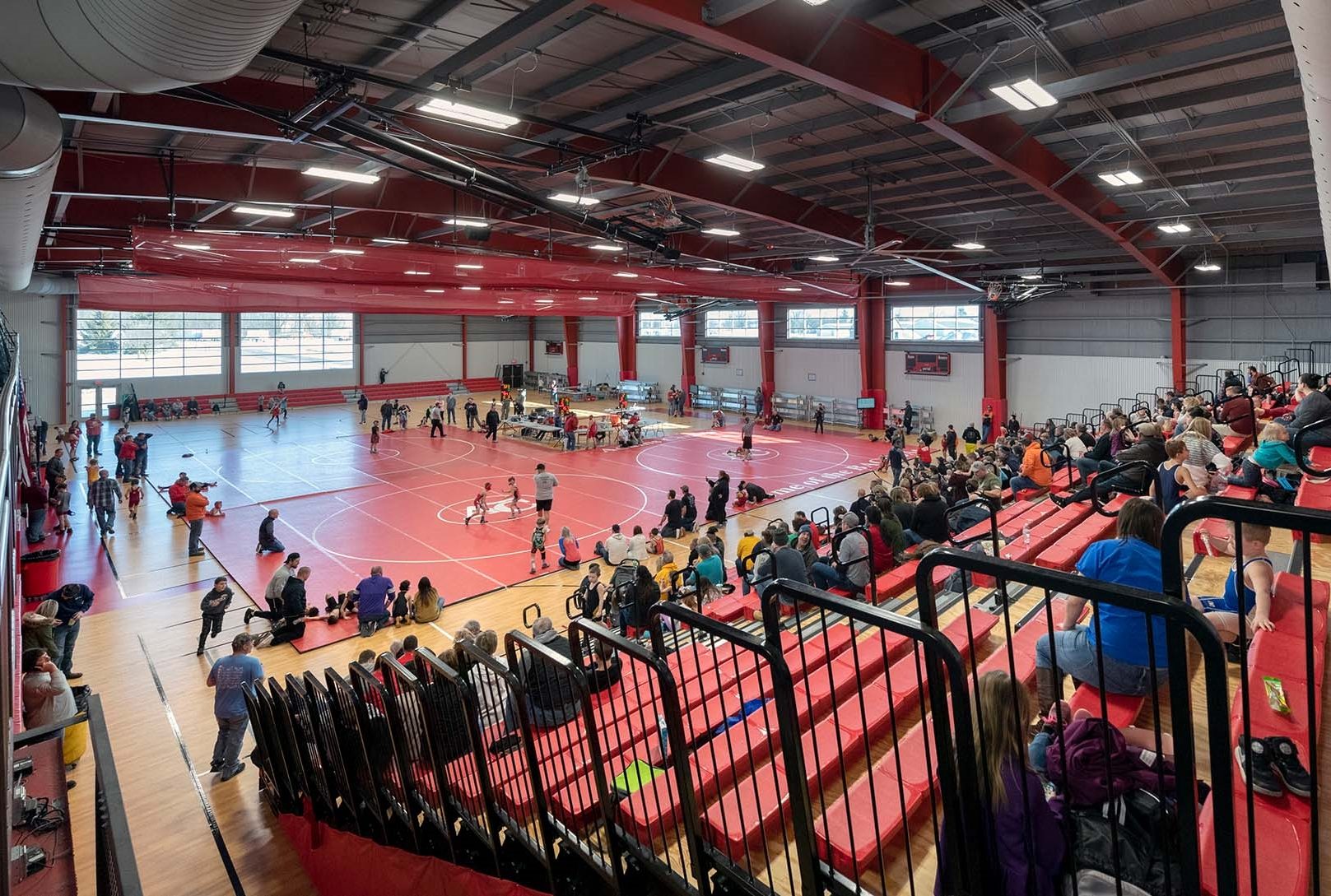
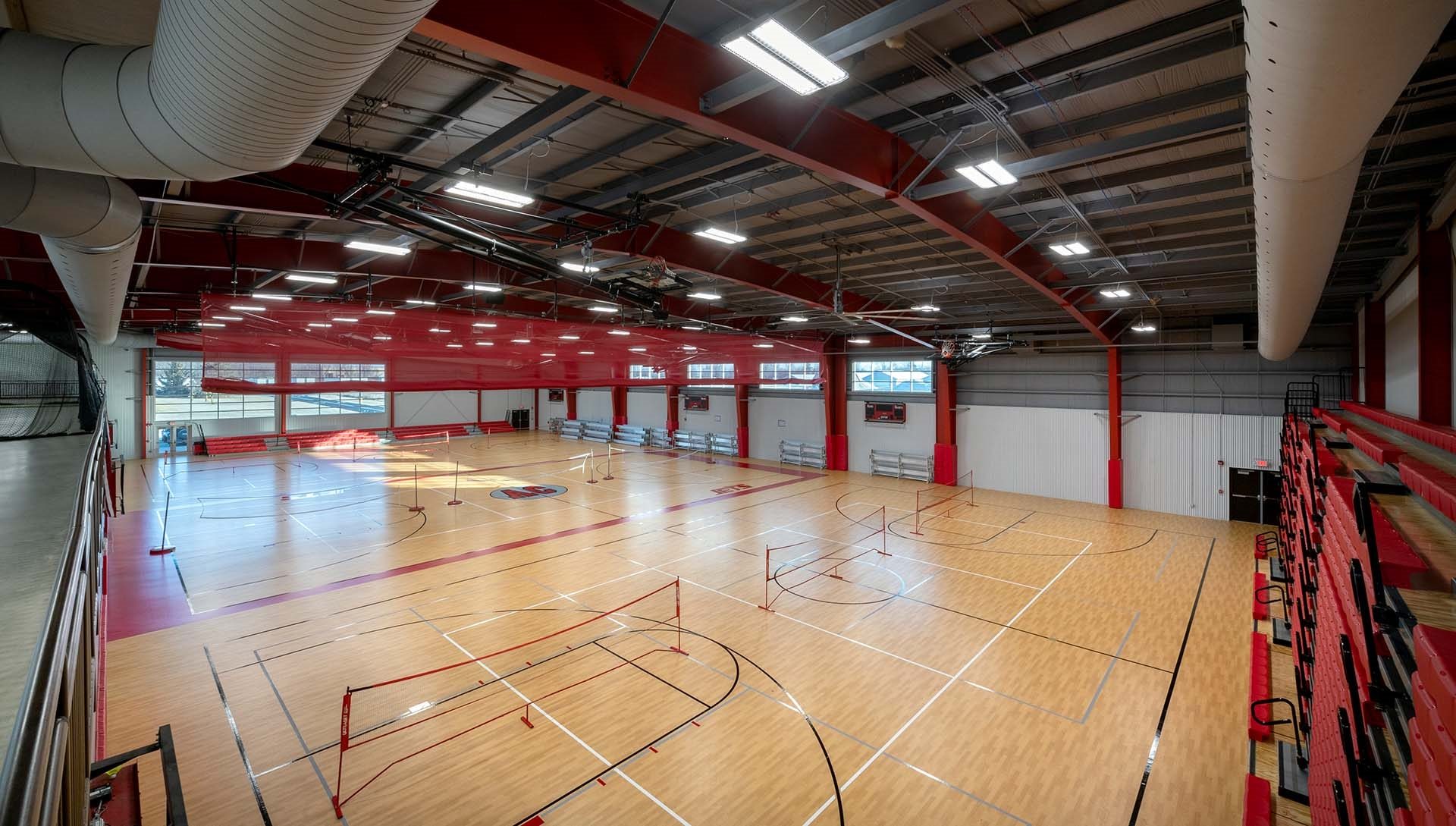
|


