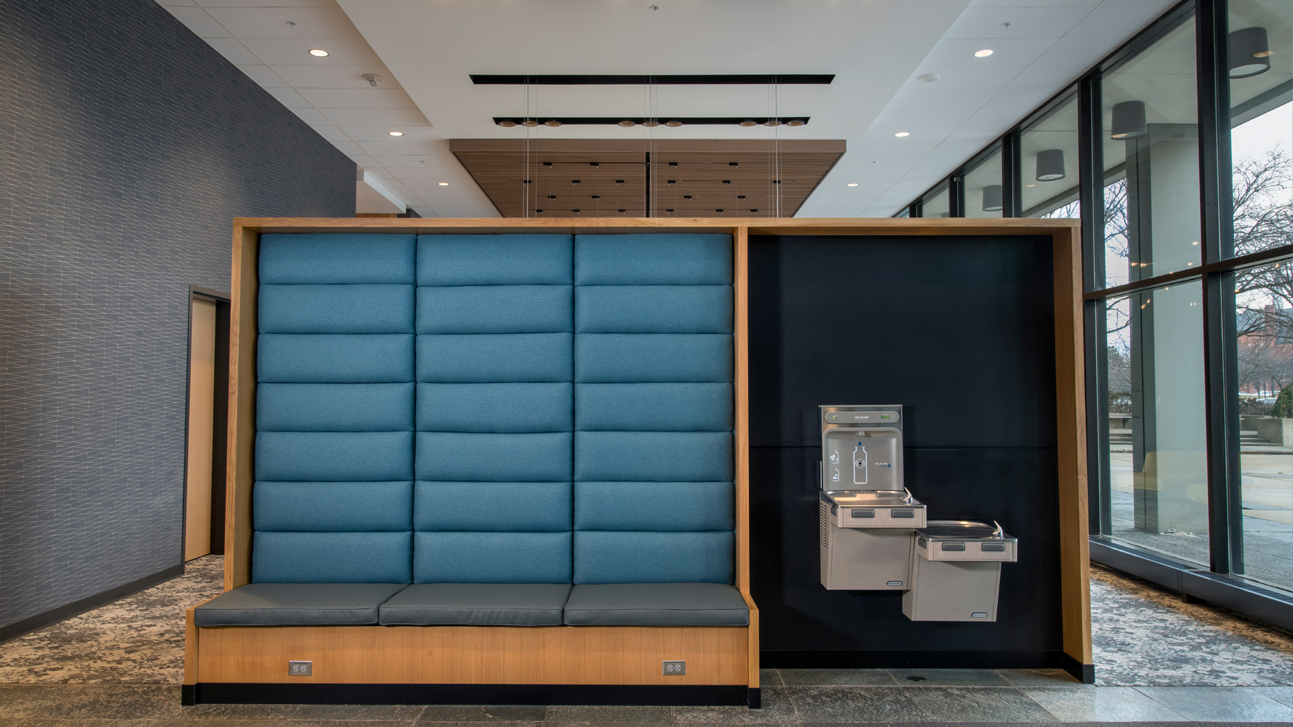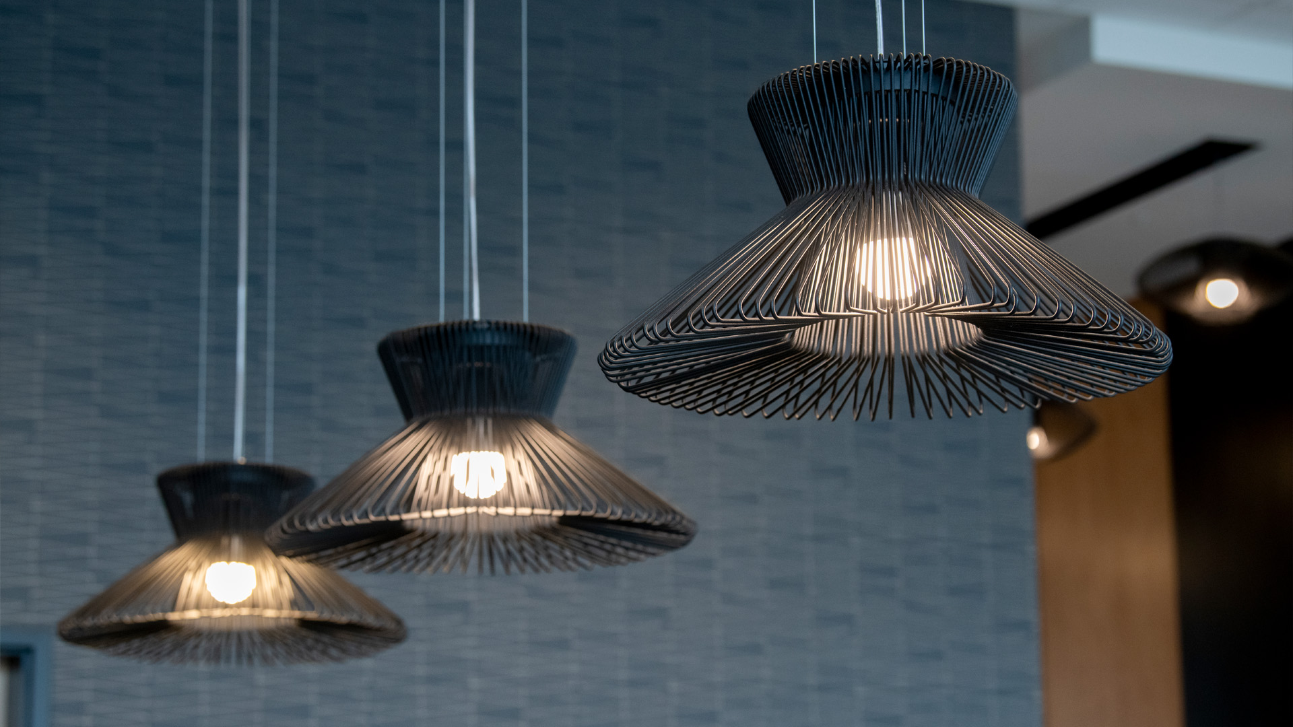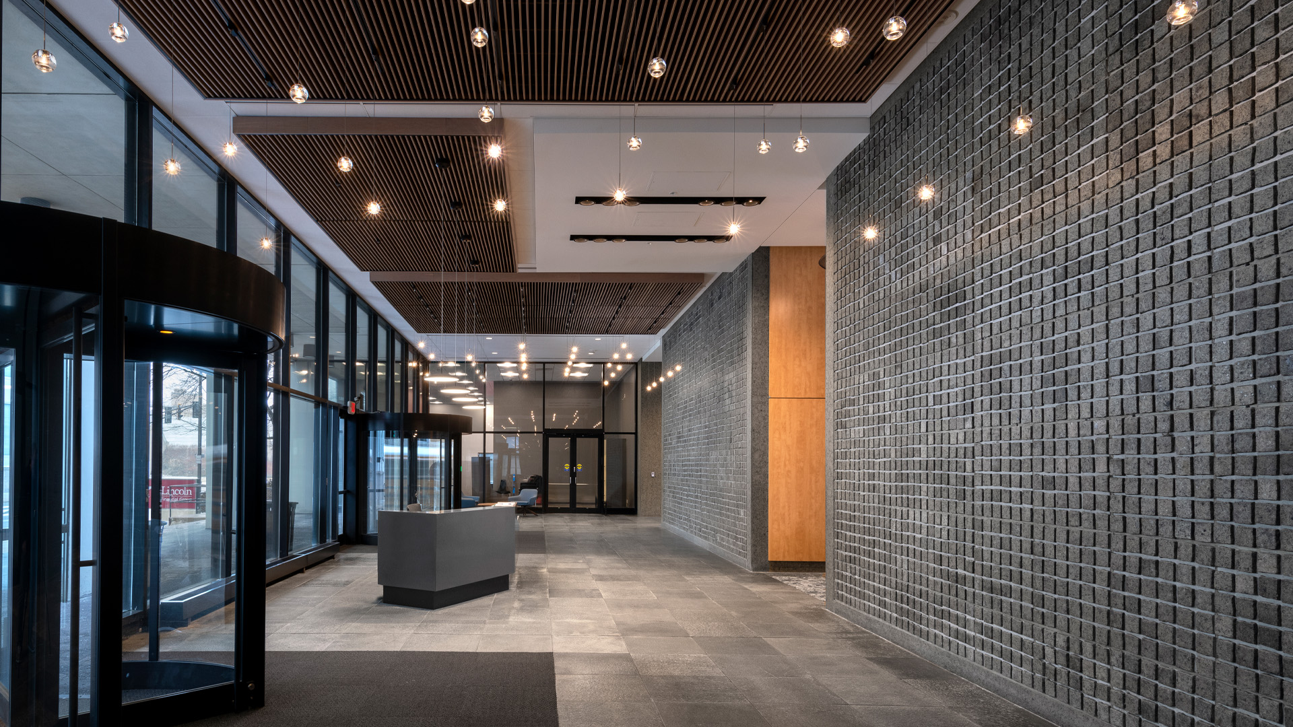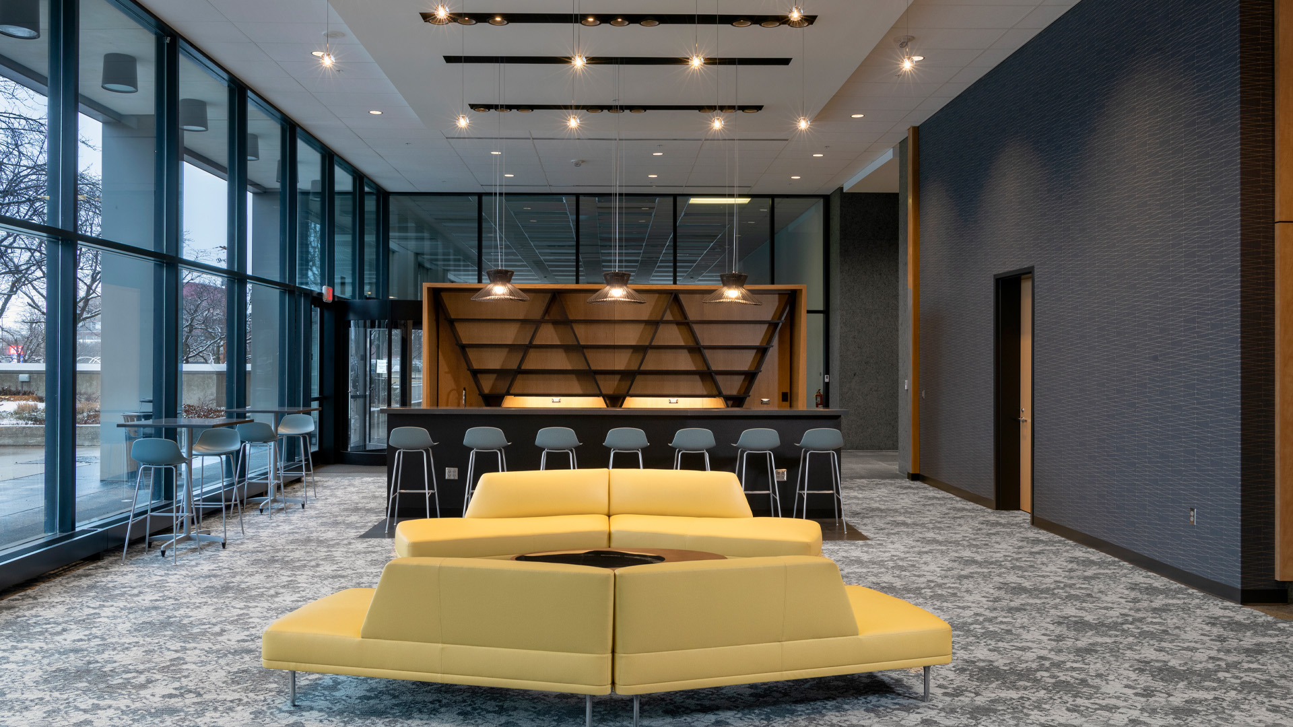Abridge Pointe Lobby
Fort Wayne, IN
The Abridge Pointe lobby renovation was the first phase of several planned improvements to the location.
READ ONProject Details
Services Provided
Architecture, Interior Design, Mechanical Engineering, Electrical Engineering, Plumbing Design, Lighting Design, Visioning & Planning,Project Attributes
Community HubWarm tones, welcoming colors, and modern furniture design welcome in tenants of the Clinton Building.
The existing first floor lobby was transformed to include natural light, granite wall features, and warm wood elements to give a welcoming first impression to tenants.The 5,700 square-foot space includes a small café, a community lounge, and a front desk welcome area. Bright pops of color through the use of modern furniture design bring the lobby to life. |
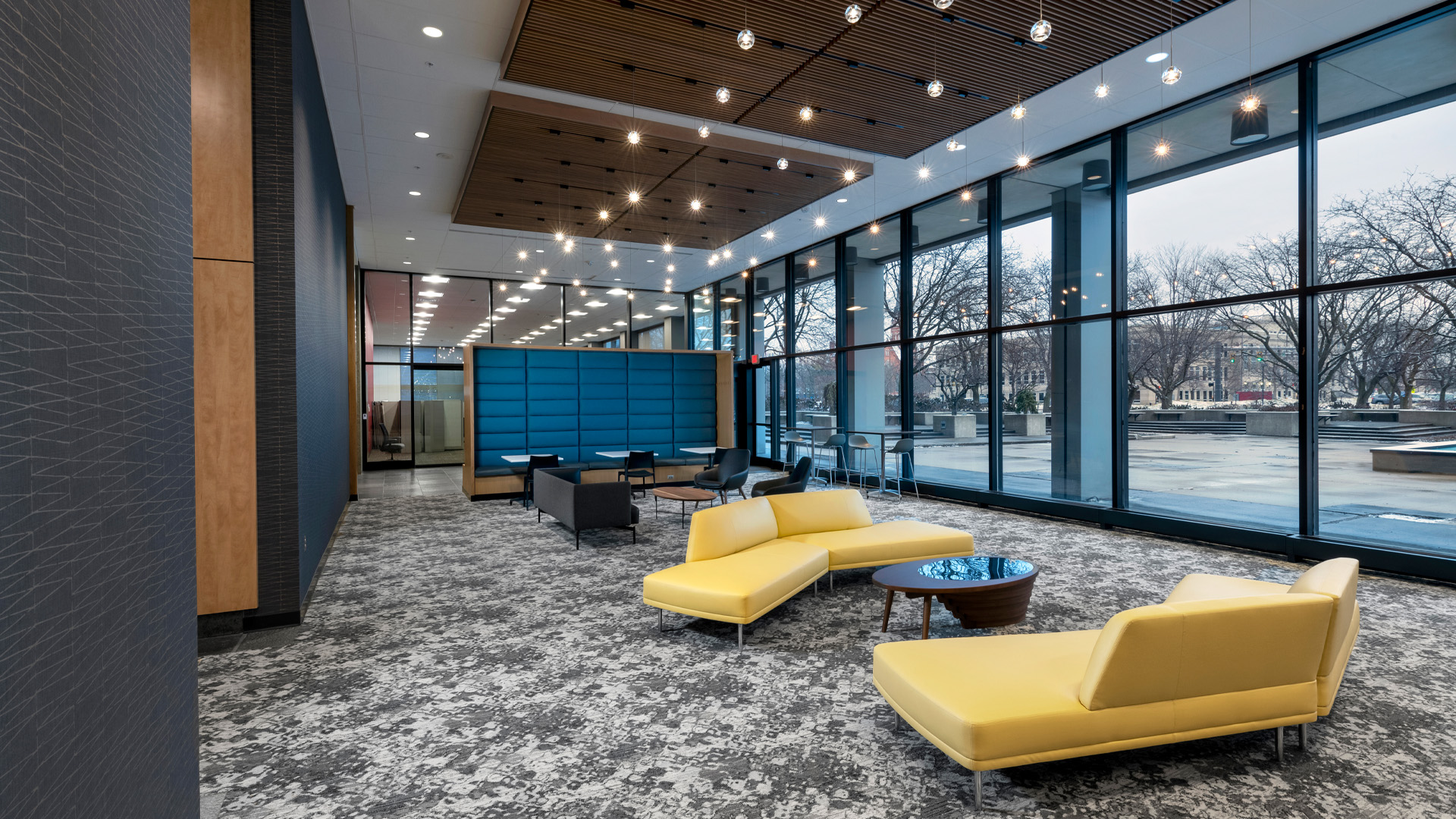
|

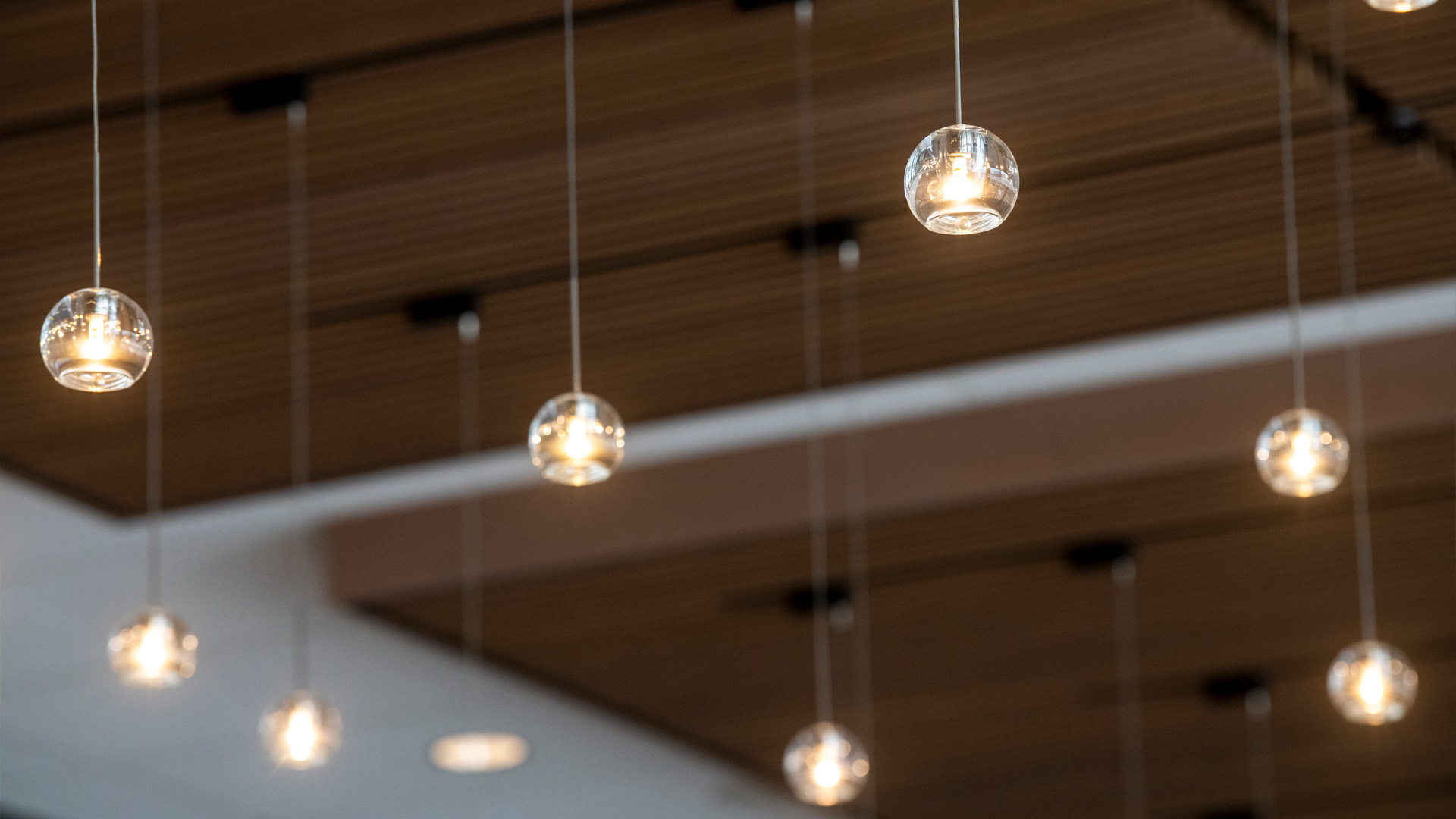
|
The combination of warm, sleek, and modern ceiling design with elegant new lighting brightens the space.Clouds of small glass pendant lights bring a lightness to counter heavier stone elements. In addition to updating the lobby, a former conference room was opened and re-purposed as a community gathering spot. |

