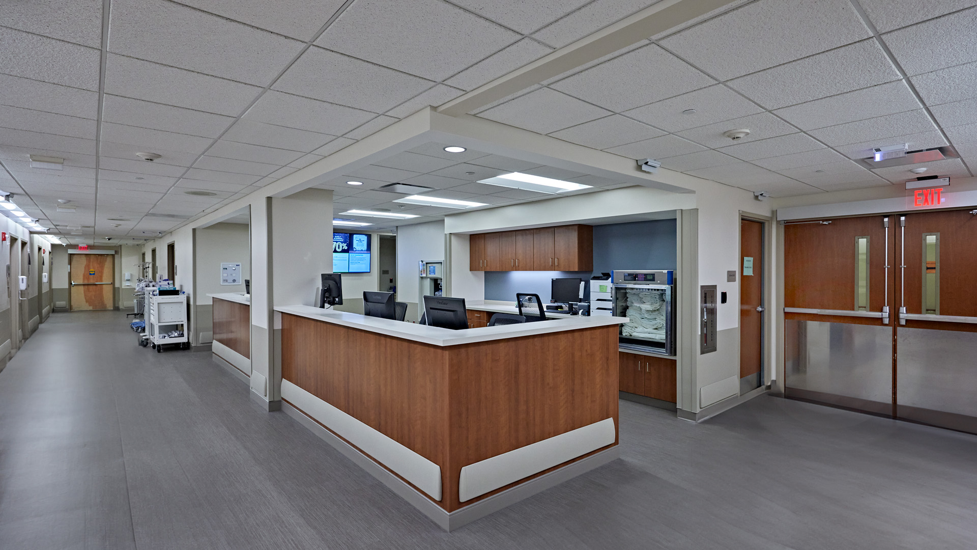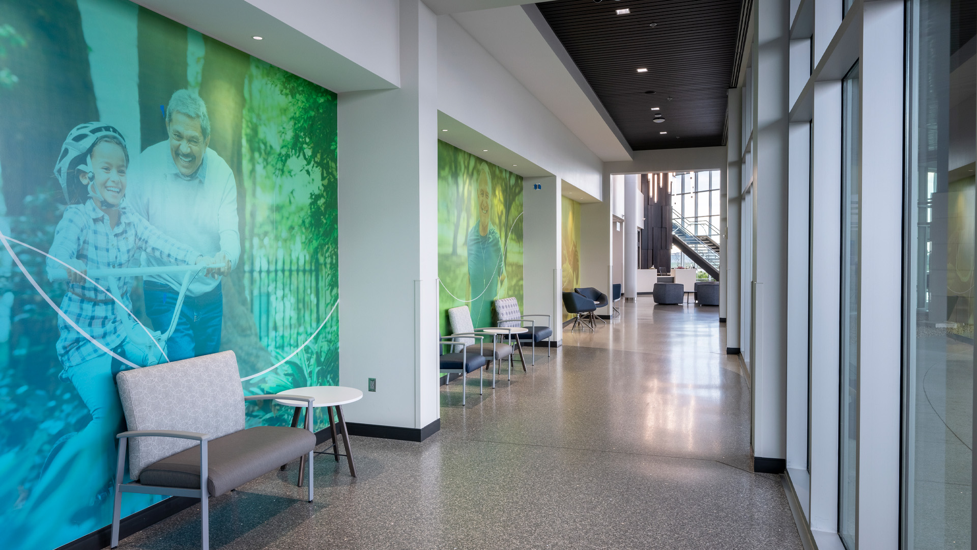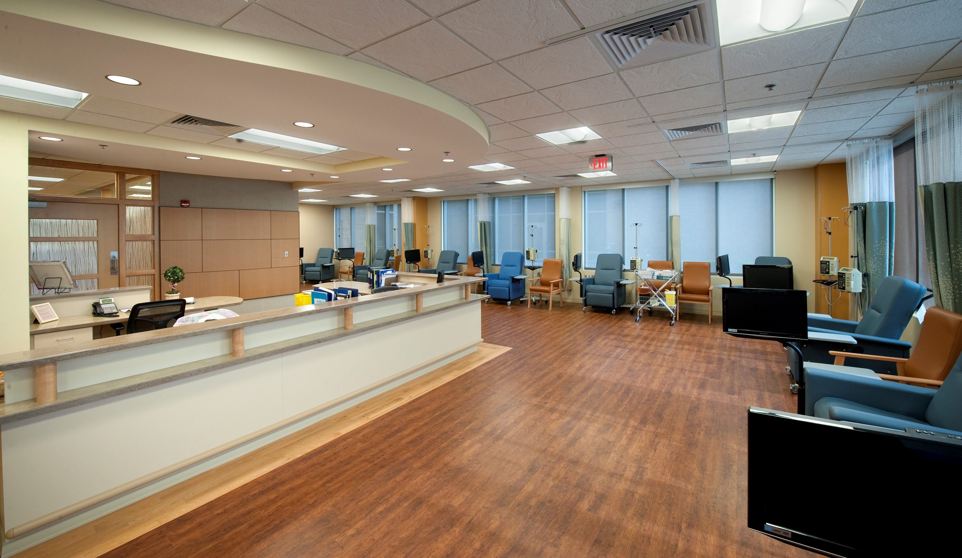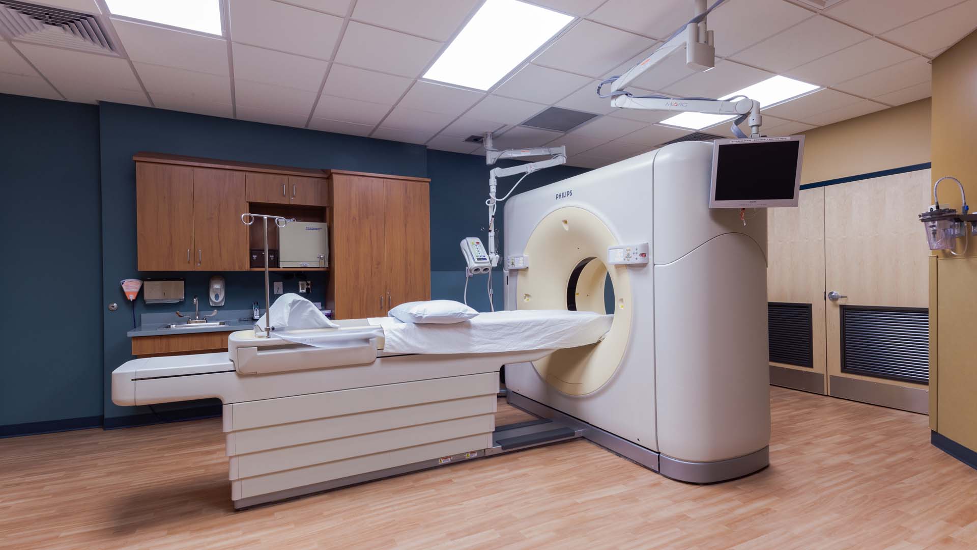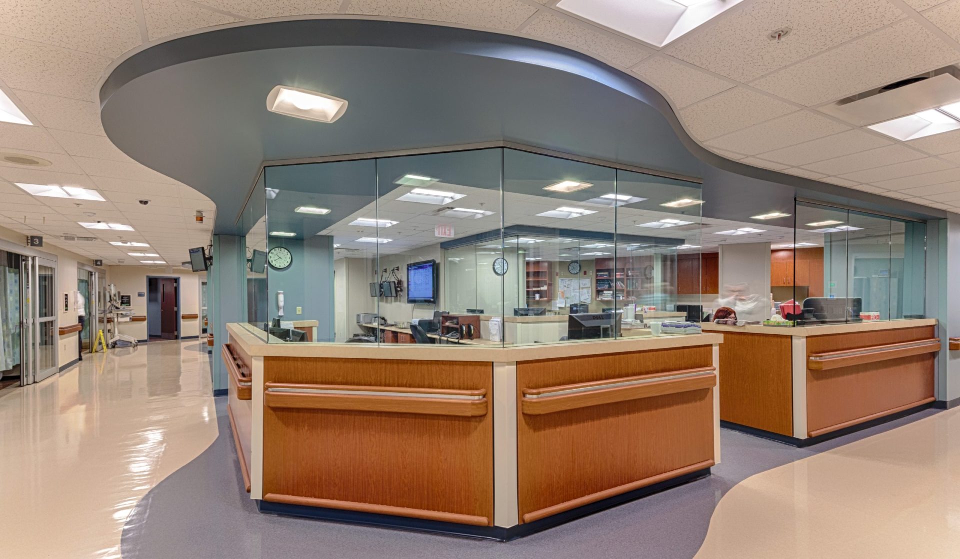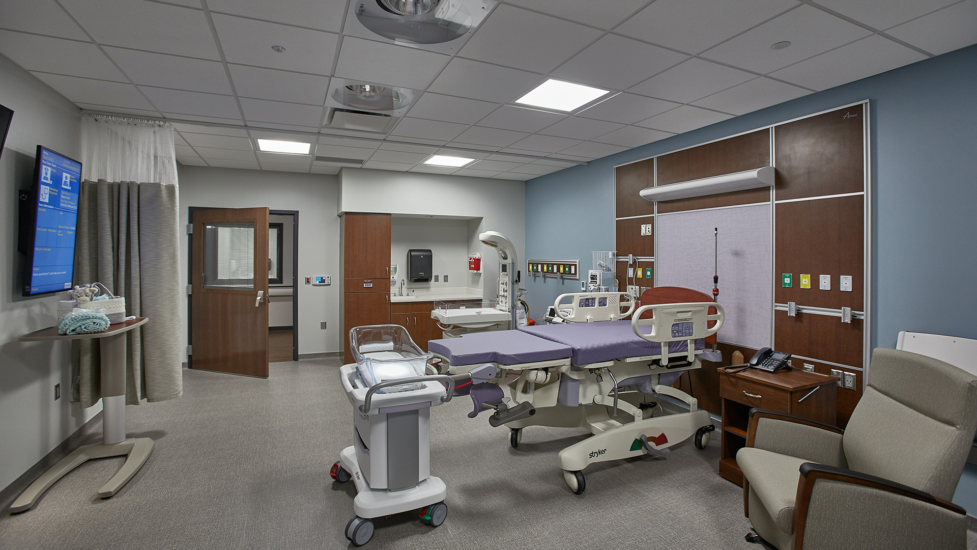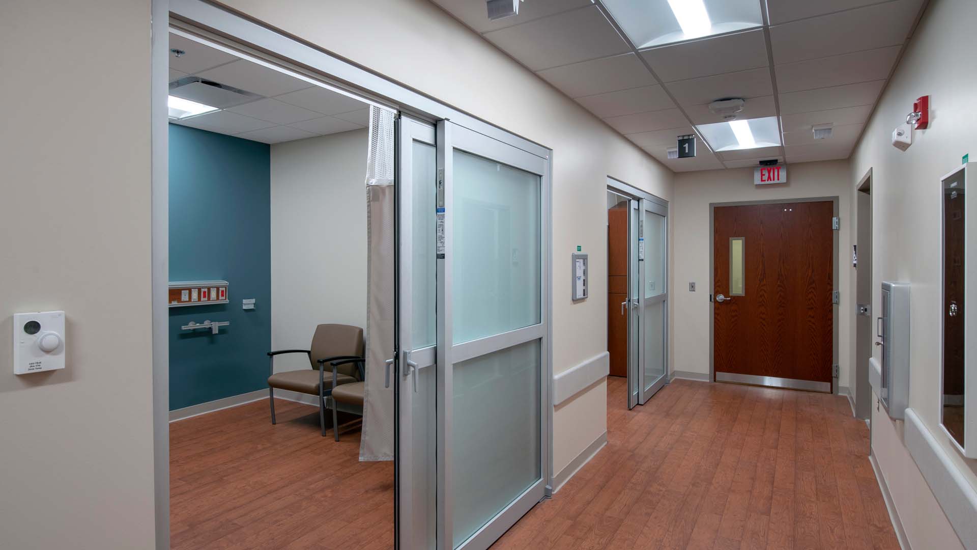Building Code Compliance in Healthcare Facilities: Ensuring Protection and Safety
By Bill Ledger, AIA, ACHA, NCARB, EDAC, LEED AP, LSSGB
February 5, 2025Post Tagged in
Building and life safety code compliance in healthcare facilities is more than just following regulations — it’s about creating a safe and secure environment for patients, staff, and visitors.Unlike most buildings, if a life safety emergency event such as a fire should occur in a hospital, it’s not safe or practical to expect patients to exit the building. The majority of hospital patients are incapable of self-preservation, meaning they can’t exit the building on their own. For this reason alone, it’s imperative that fire prevention systems and processes are in place, tested and maintained and that the building is capable of protecting patients, staff and other occupants who will need to remain in the building during a fire event. The importance of hospitals being able to withstand other emergency events such as earthquakes, floods, hurricanes, tornados, and power outages is also necessary to consider and plan for. These disastrous events typically result in surges of people who need immediate medical care, and it’s critical that hospitals remain functional and structurally intact. The model building and life safety codes we’ll review in this article aim to provide the minimum requirements for maintaining a safe physical environment for the delivery of life-saving, accessible and uninterrupted care during and after emergency events. |
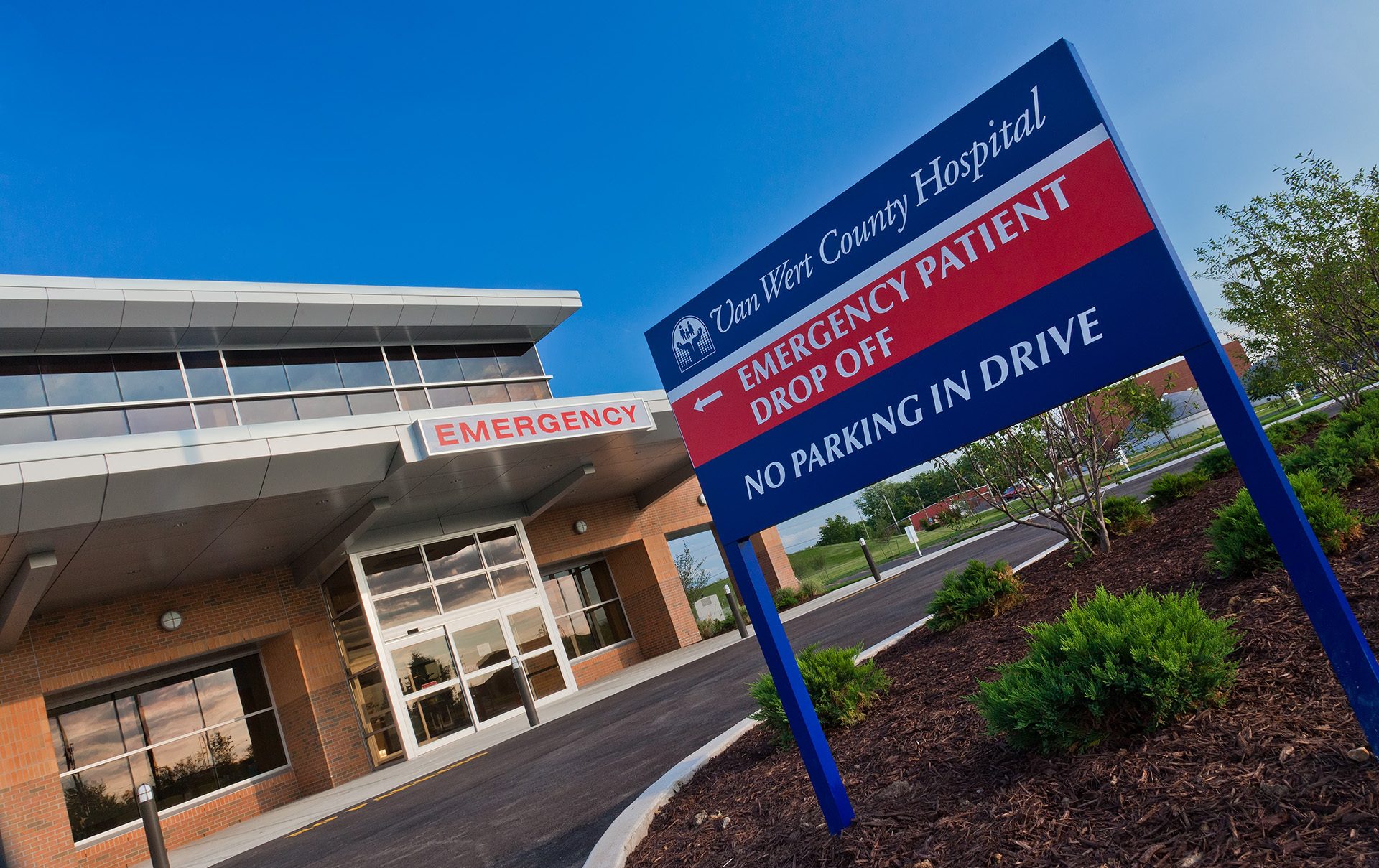
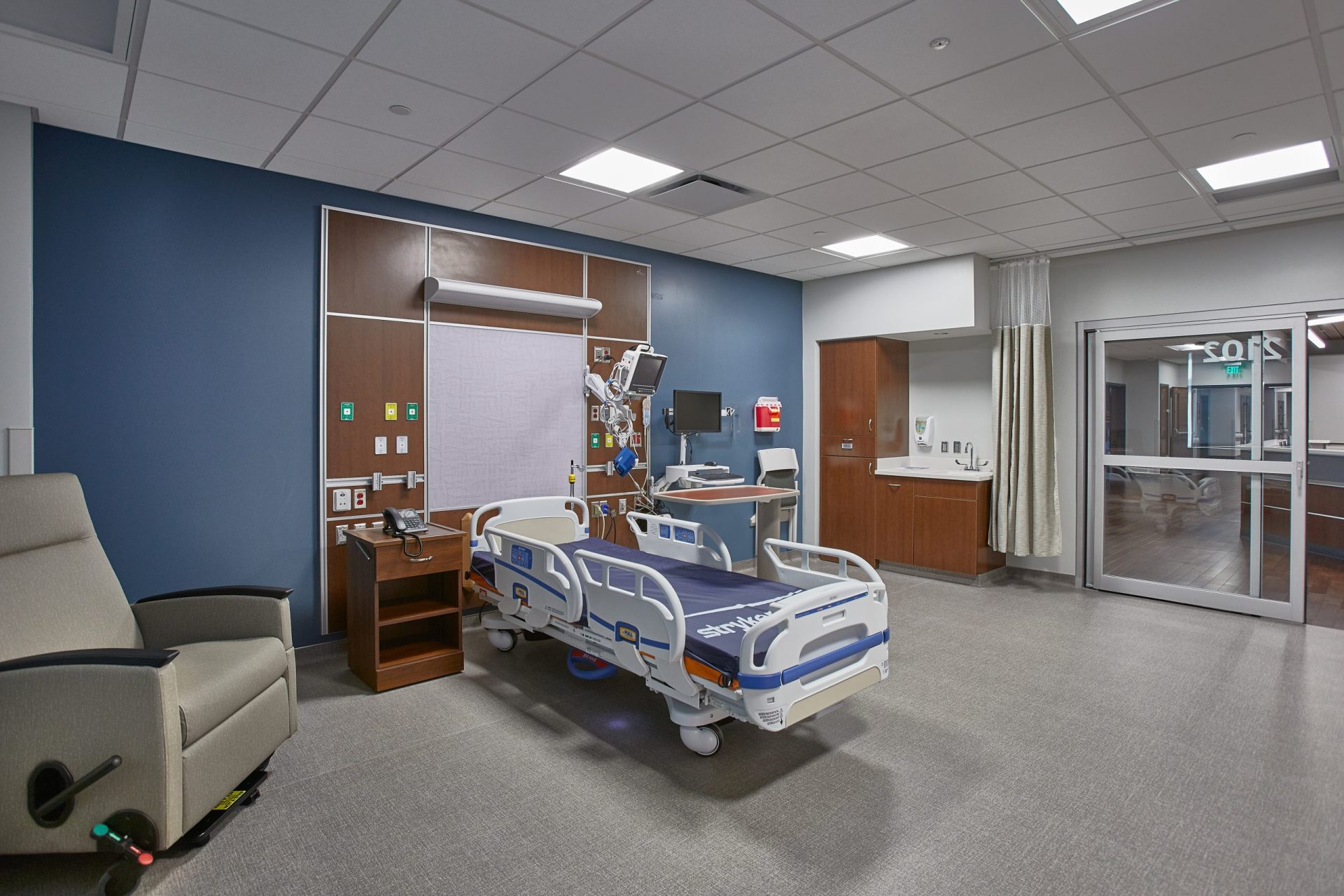
|


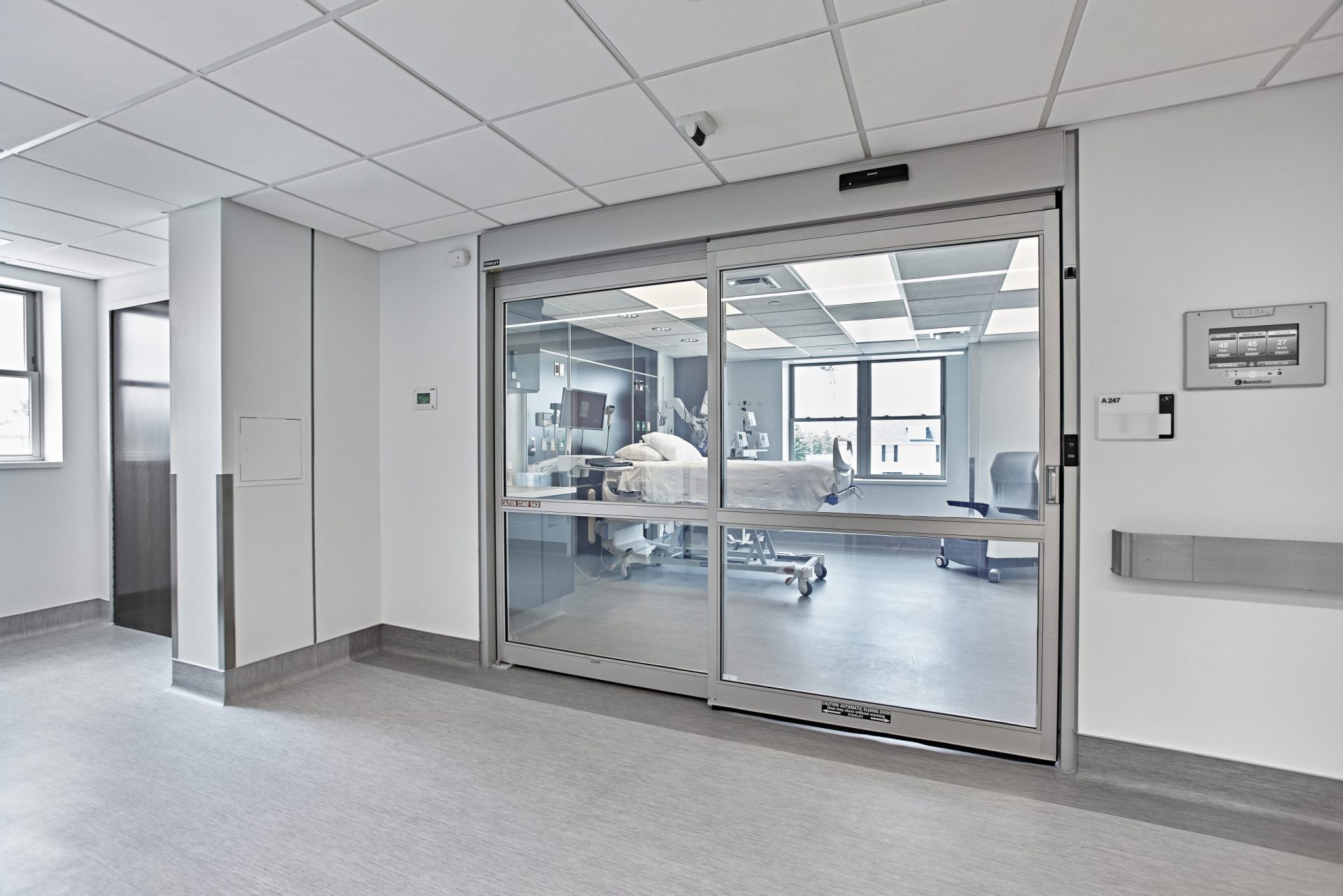 |
Key Building and Life Safety Codes for Healthcare FacilitiesIn each of the United States, model building codes are adopted by law to establish the minimum requirements for all residential and commercial buildings. Most states have adopted the International Building Code (IBC) with their own specific amendments. The IBC provides regulations that establish minimum standards for the construction, design, and maintenance of buildings to ensure public safety, health, and welfare. It provides a comprehensive set of rules that govern various aspects of construction, including:
For hospitals, the IBC provides specific guidelines for designing and maintaining the facility to ensure safety and security for patients incapable of self-preservation. For example, each floor of a hospital must be divided into at least two “smoke compartments” of no more than 22,500 square feet each. Smoke compartments are established and divided with one-hour fire and smoke rated walls that extend full height vertically from the floor to the floor or roof deck above and horizontally from an exterior wall to another exterior wall or one-hour fire barrier wall. This configuration allows patients to be temporarily moved from a smoke compartment experiencing a fire event to an adjacent safe smoke compartment without leaving the building. This “defend-in-place” strategy is the solution recognized by the building and fire codes to address the hazard that fire and emergency events pose to hospital patients. In addition to the building code adopted by each state, there are two other critical building codes that all hospitals and healthcare facilities receiving Medicare and Medicaid reimbursement must comply with. The Centers for Medicare and Medicaid Services (CMS) is the federal agency that provides health coverage to millions of U.S. citizens through Medicare, Medicaid, the Children’s Health Insurance Program, and the Health Insurance Marketplace. CMS has adopted by federal law the 2012 NFPA 101 Life Safety Code (LSC) and the 2012 NFPA 99 Health Care Facilities Code (HCFC). |
