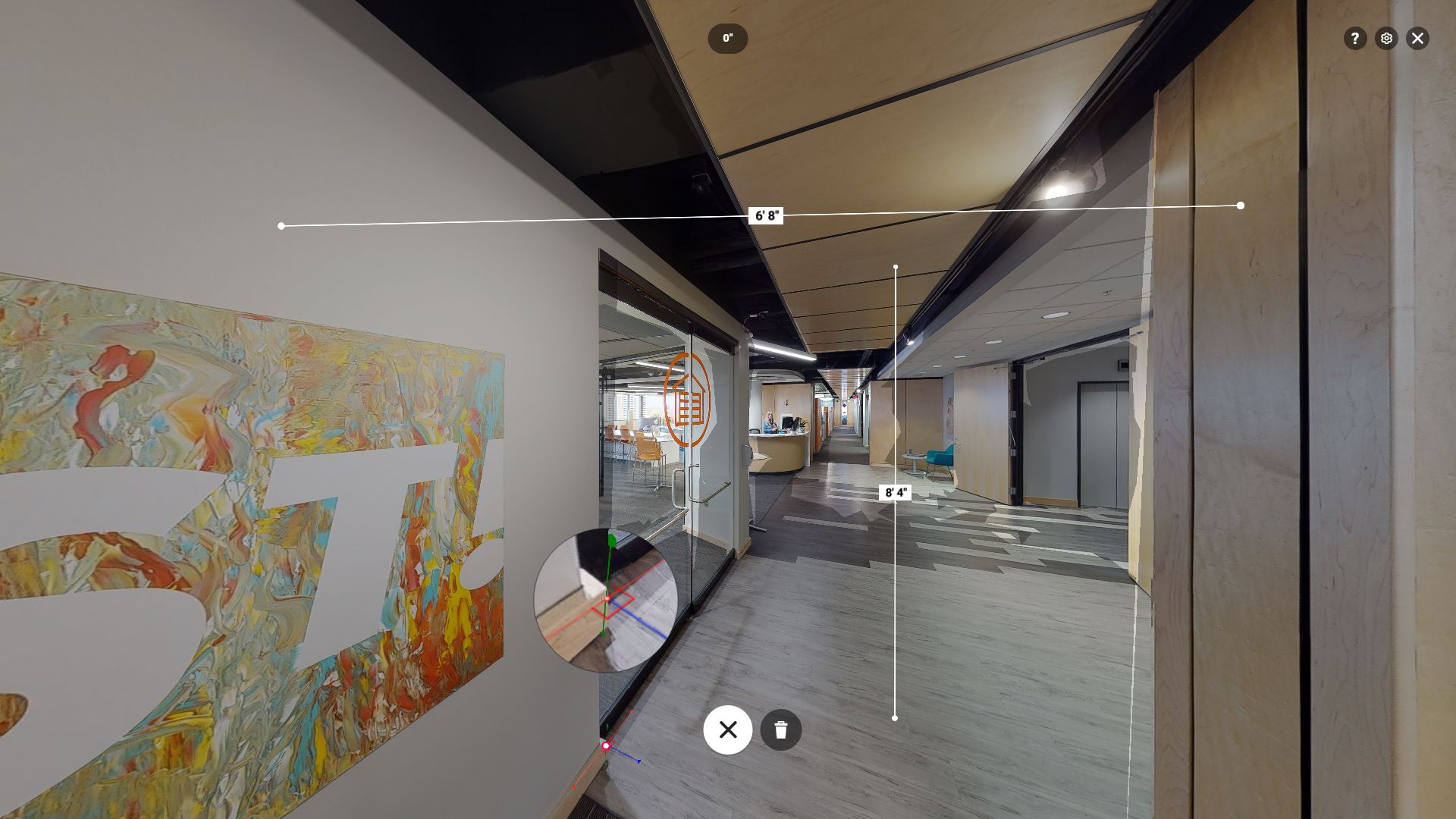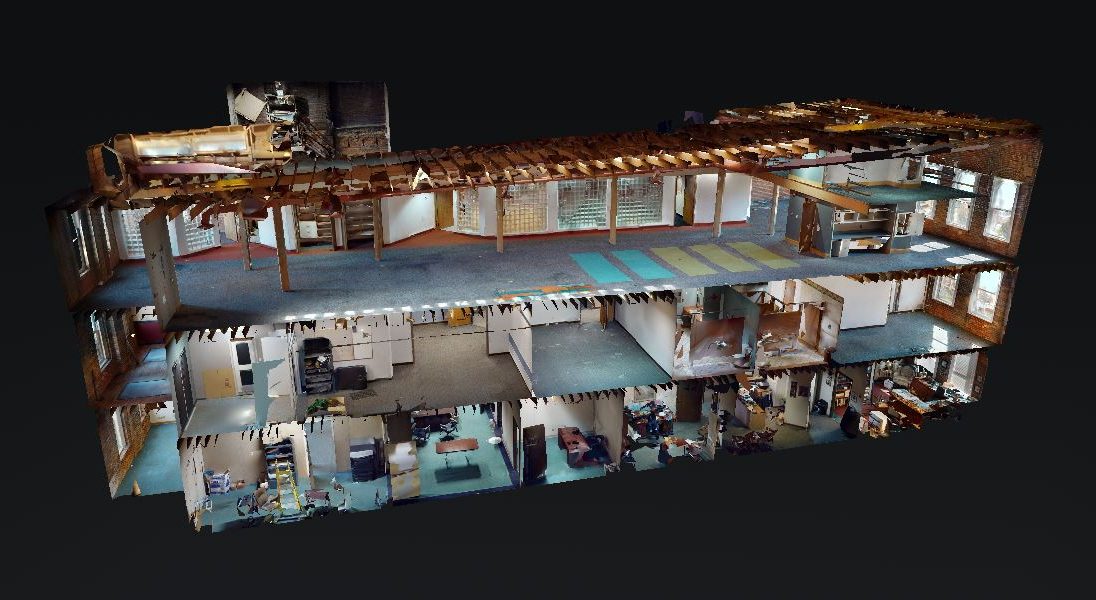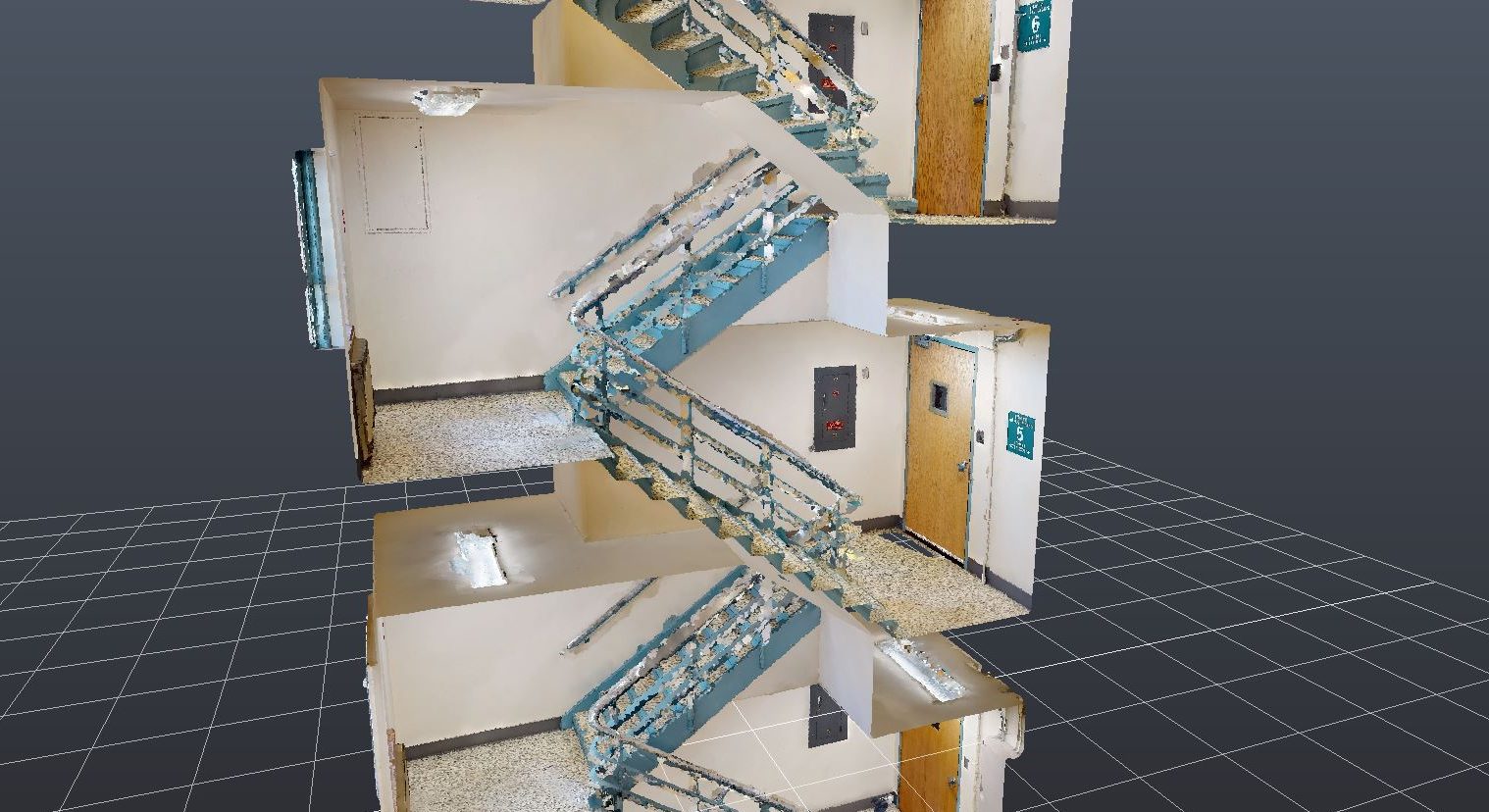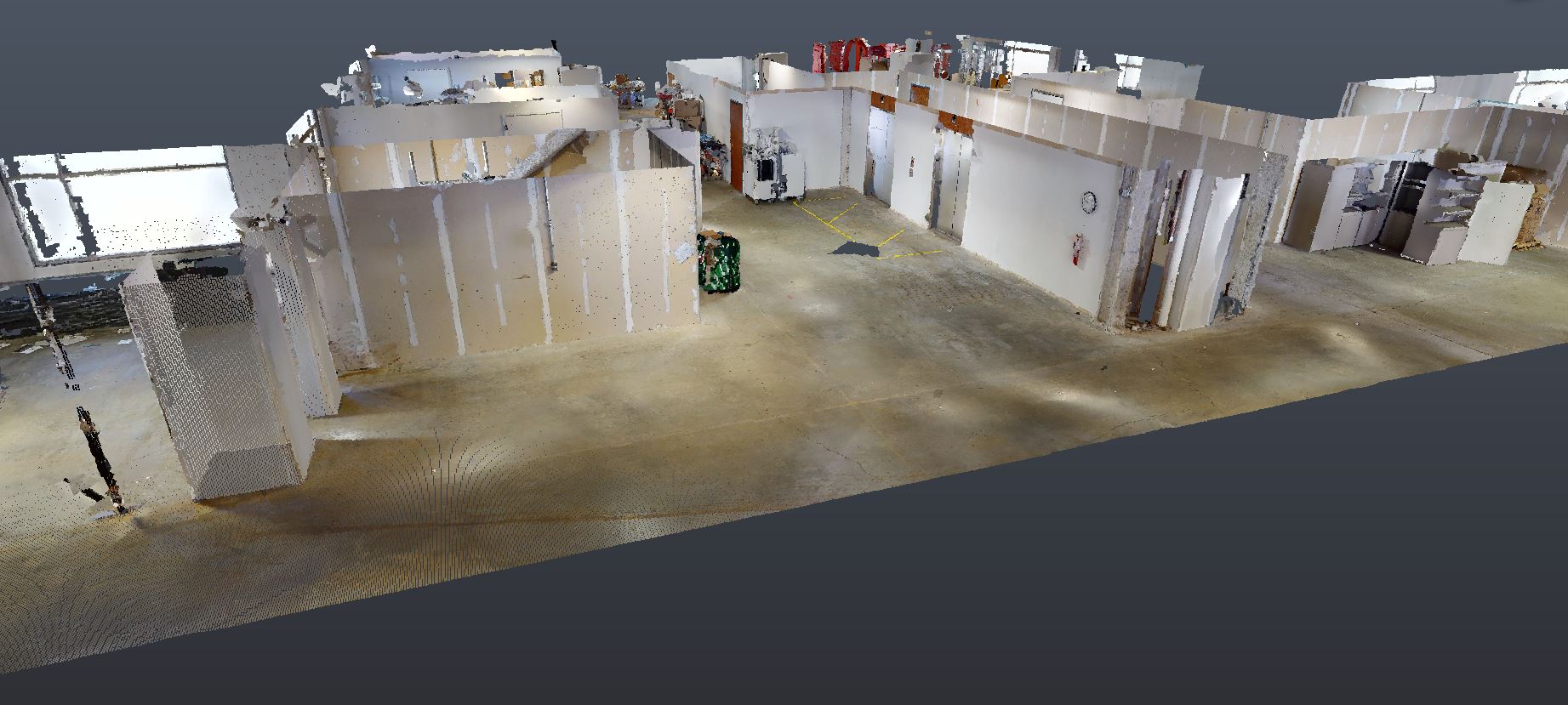
|
Our architects and engineers have turned to new tools to improve our process. Dive in with us to explore our 3D scanning camera that allows us to quickly capture extensive detail in a space. A small team is now capable of documenting as-built conditions in significantly less time than it would have taken with a tape measure, hand-held laser, and marked-up floor plans. In less than 30 seconds, the camera captures a 360-degree panorama view and collects thousands of points of measurable data. Each subsequent scan is automatically stitched together and transformed into a virtual walk-through. |

|
Additionally, the camera scans the surrounding geometry and transforms the data into a point cloud that can be dimensioned or imported directly into the project model. The 3D images and data gathered on-site can also be shared and accessed remotely by the entire project team, consultants, and users. The ability to access the space virtually has been particularly useful in spaces like hospitals or schools where access is limited, or user privacy is a concern. |

|



|
The 3D scanning camera is just one tool we use to help our process become more accurate, quicker, and more cost-effective. We love discovering and integrating tools like the 3D camera because we are better able to serve our clients. As technology continues to evolve, we will evaluate and embrace tools that enable us to be more efficient and effective. |

