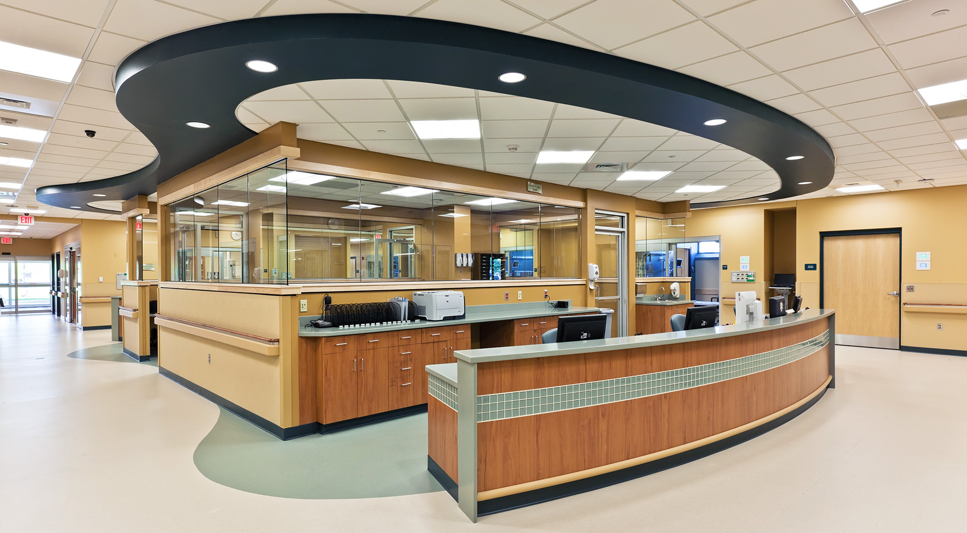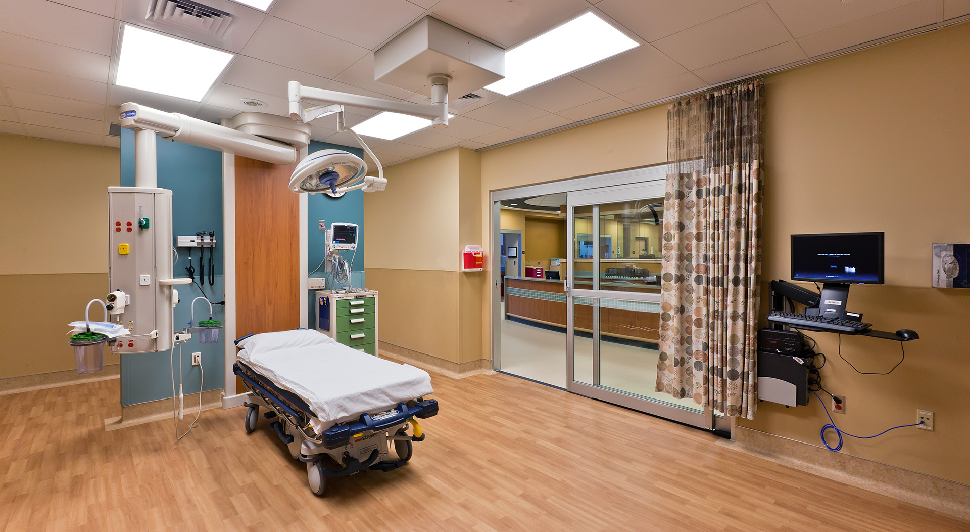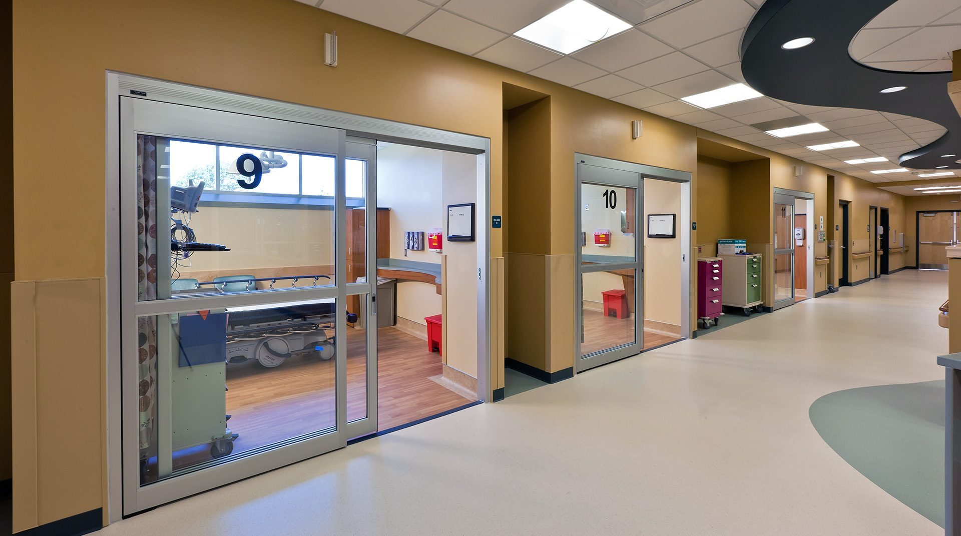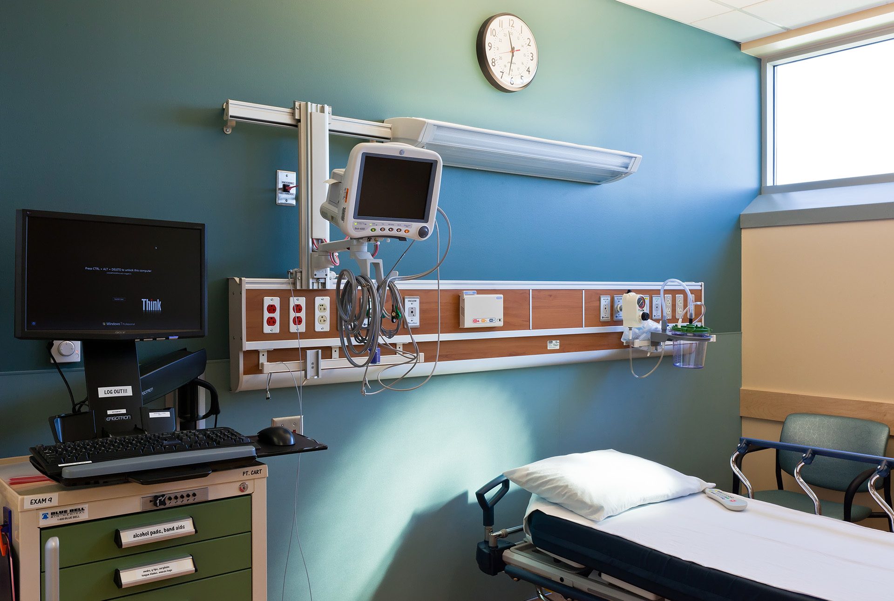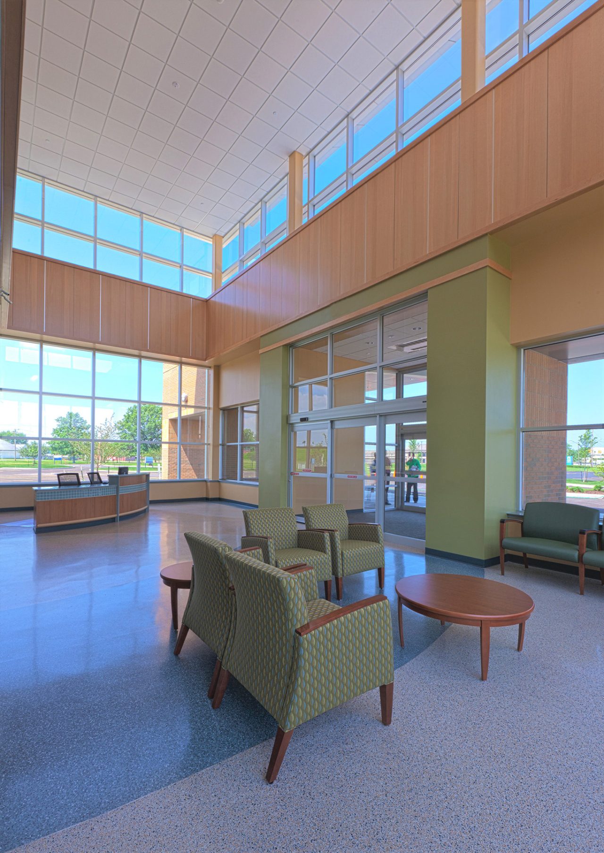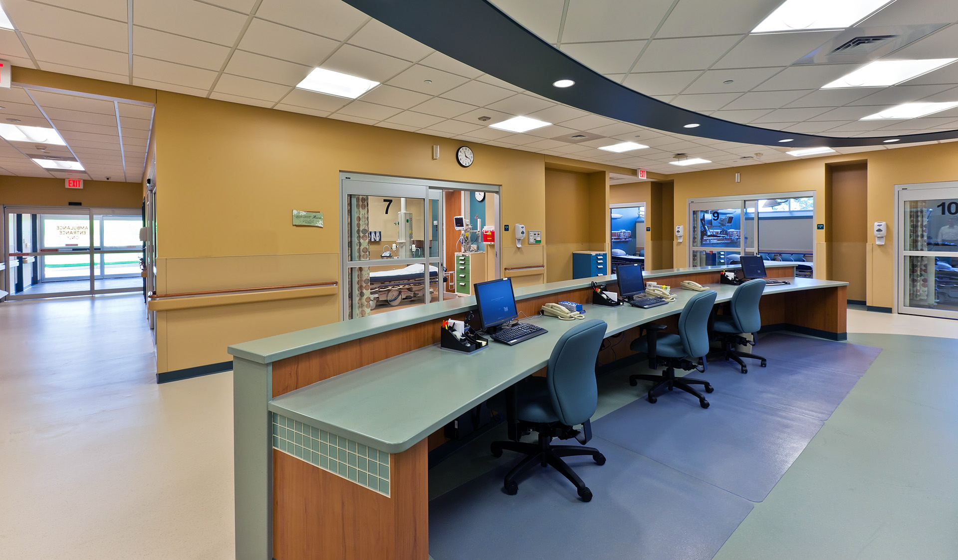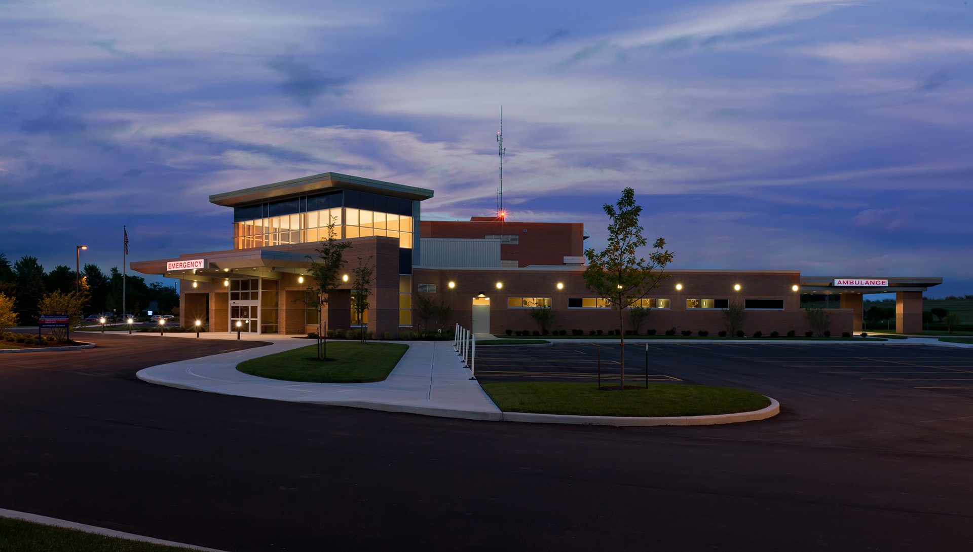Van Wert County Hospital – Emergency Department
Van Wert, Ohio
Van Wert County Hospital asked Design Collaborative to design a new emergency department addition to its campus in Van Wert, Ohio.
READ ONProject Details
Services Provided
Architecture, Interior Design, Mechanical Engineering, Electrical Engineering, Plumbing Design, Lighting Design,The addition made the ER department four times larger and provides better traffic flow and efficiency for staff.
The 15,670 SF addition made the emergency department four times larger and provides better traffic flow and efficiency for staff, improving their ability to treat patients.The DC team utilized operational planning and programming strategies to create a space that is not only more functional but will also accommodate future growth in Van Wert. |
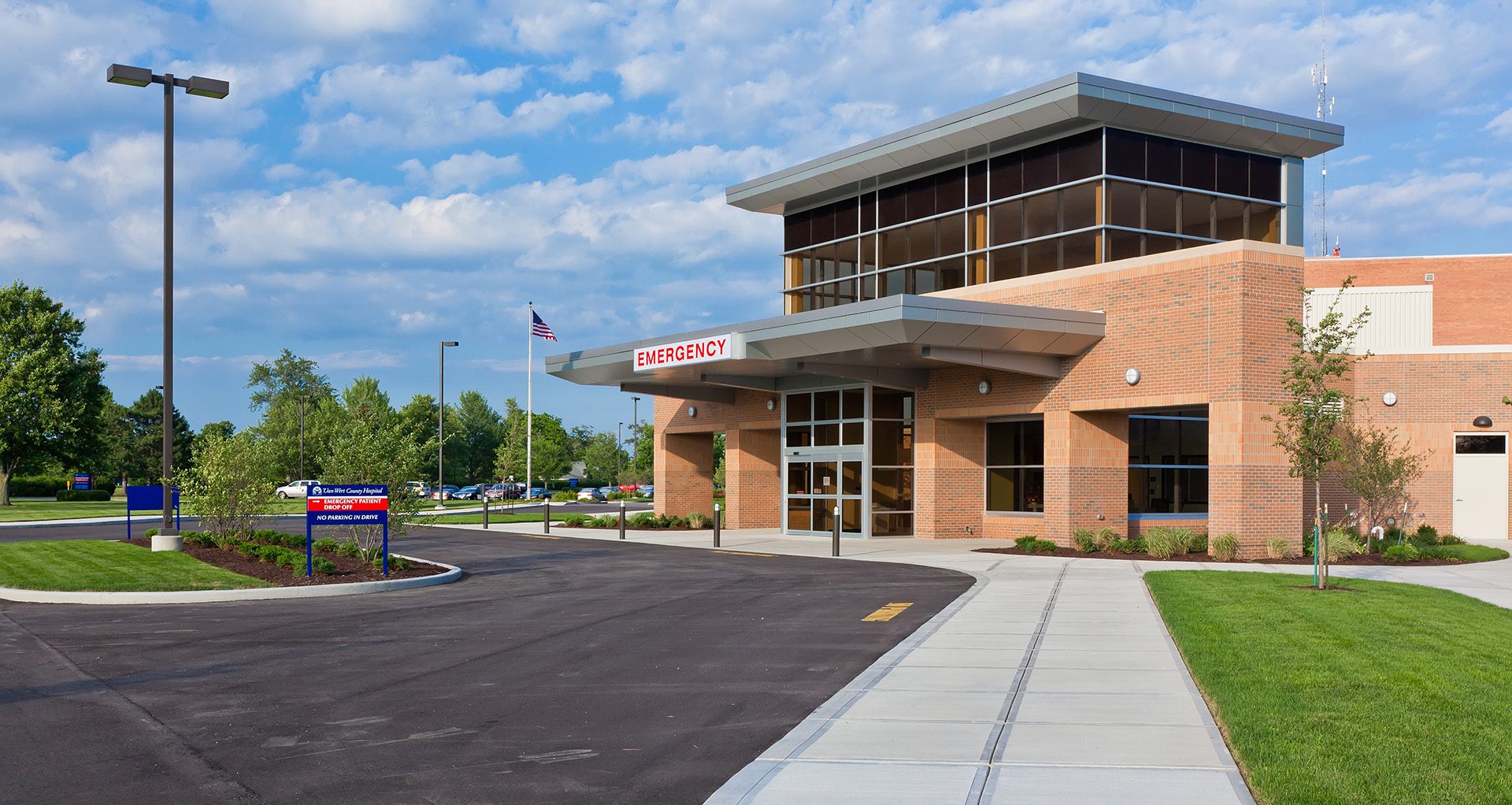
|

