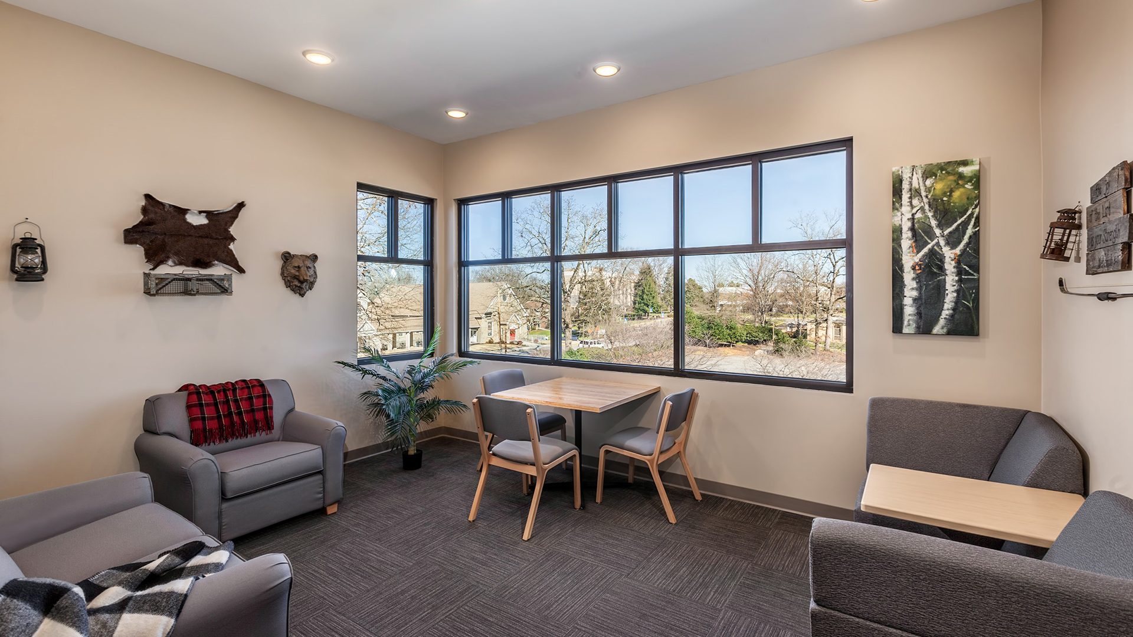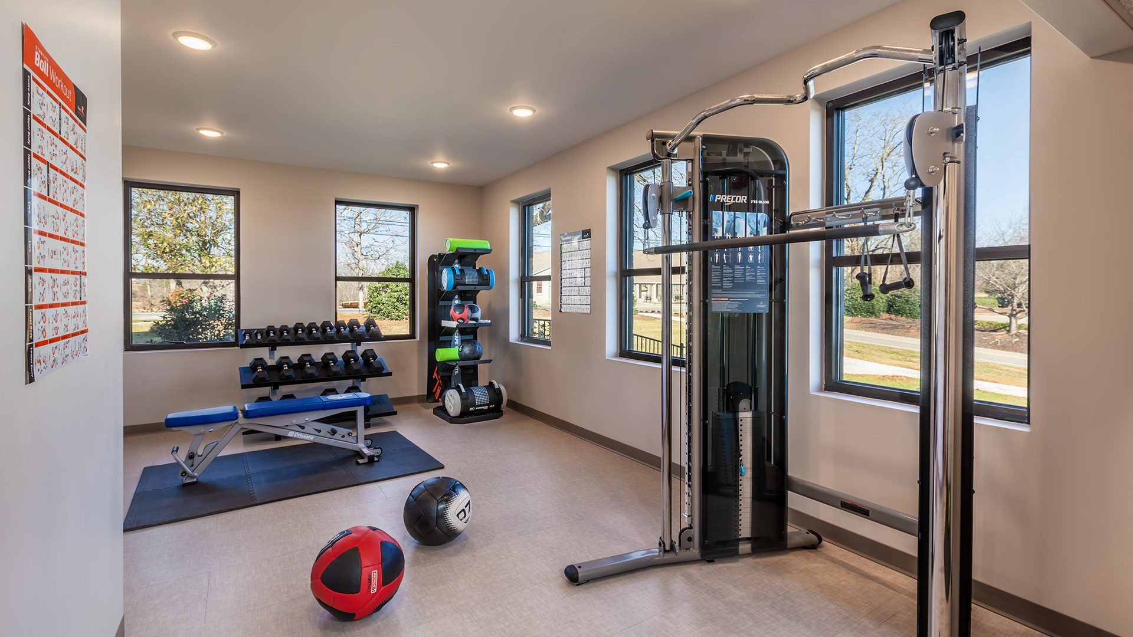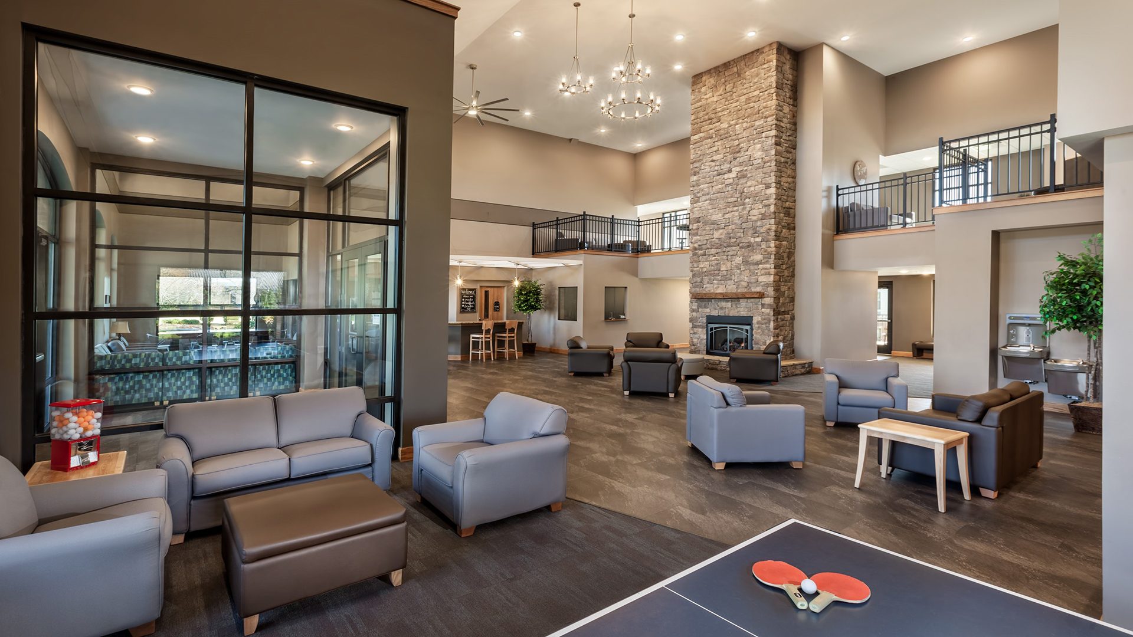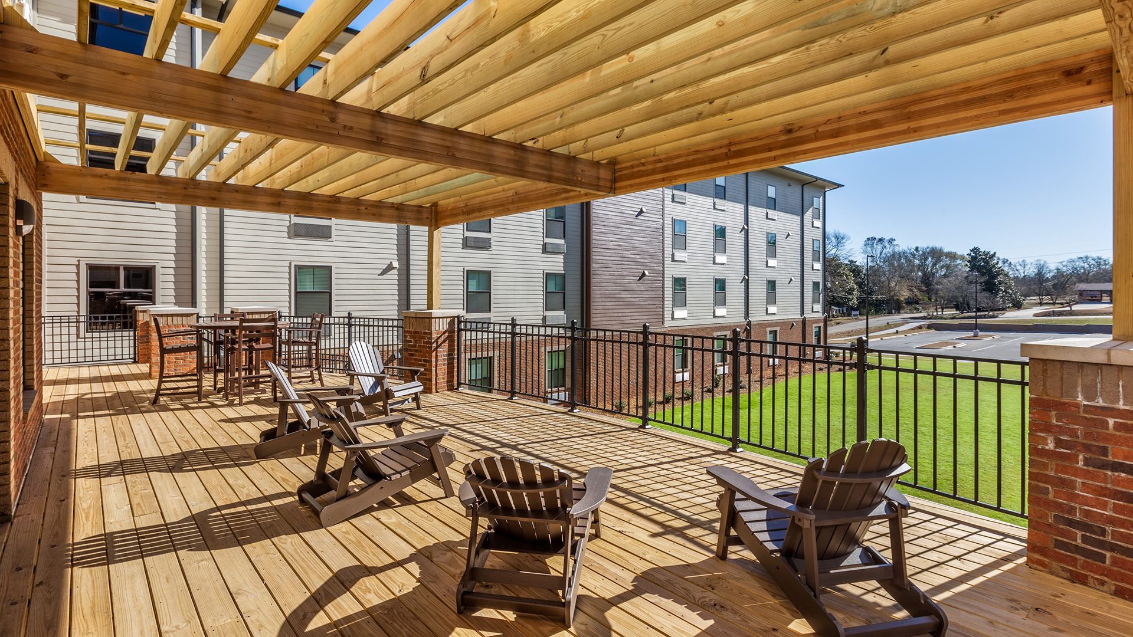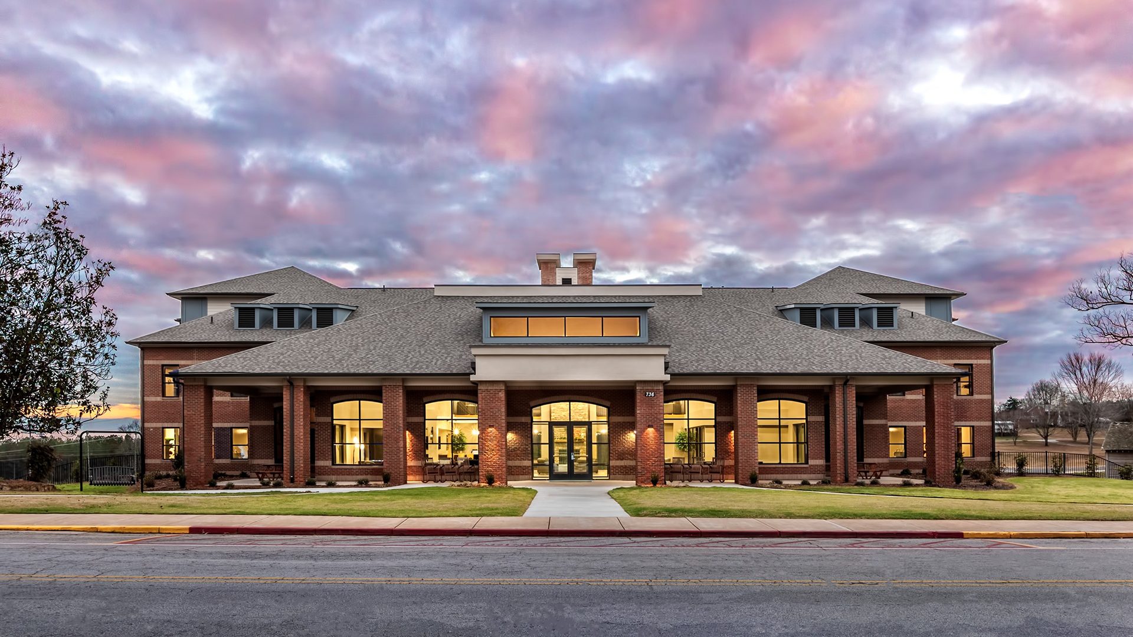Southern Wesleyan University – Joiner-Hilson Complex
Central, South Carolina
Rapidly growing Southern Wesleyan University required a new residence hall to house the many students arriving on campus. With a focus on community and student engagement, the housing complex has over 15,000 SF of amenity space.
READ ONProject Details
A large lobby with a two-story feature fireplace provides a sense of home, while a movie theater room creates space for social gatherings.
A bistro and plenty of comfortable seating make casual dining easy for students.A large conference space is available for meetings or group projects, along with multiple study and small group spaces. The Joiner-Hilson Complex offers comfortable single, dual and triple occupancy suites for over 240 students.In addition to the common areas, students have access to two fitness facilities, multiple laundry facilities, and even a game room. |
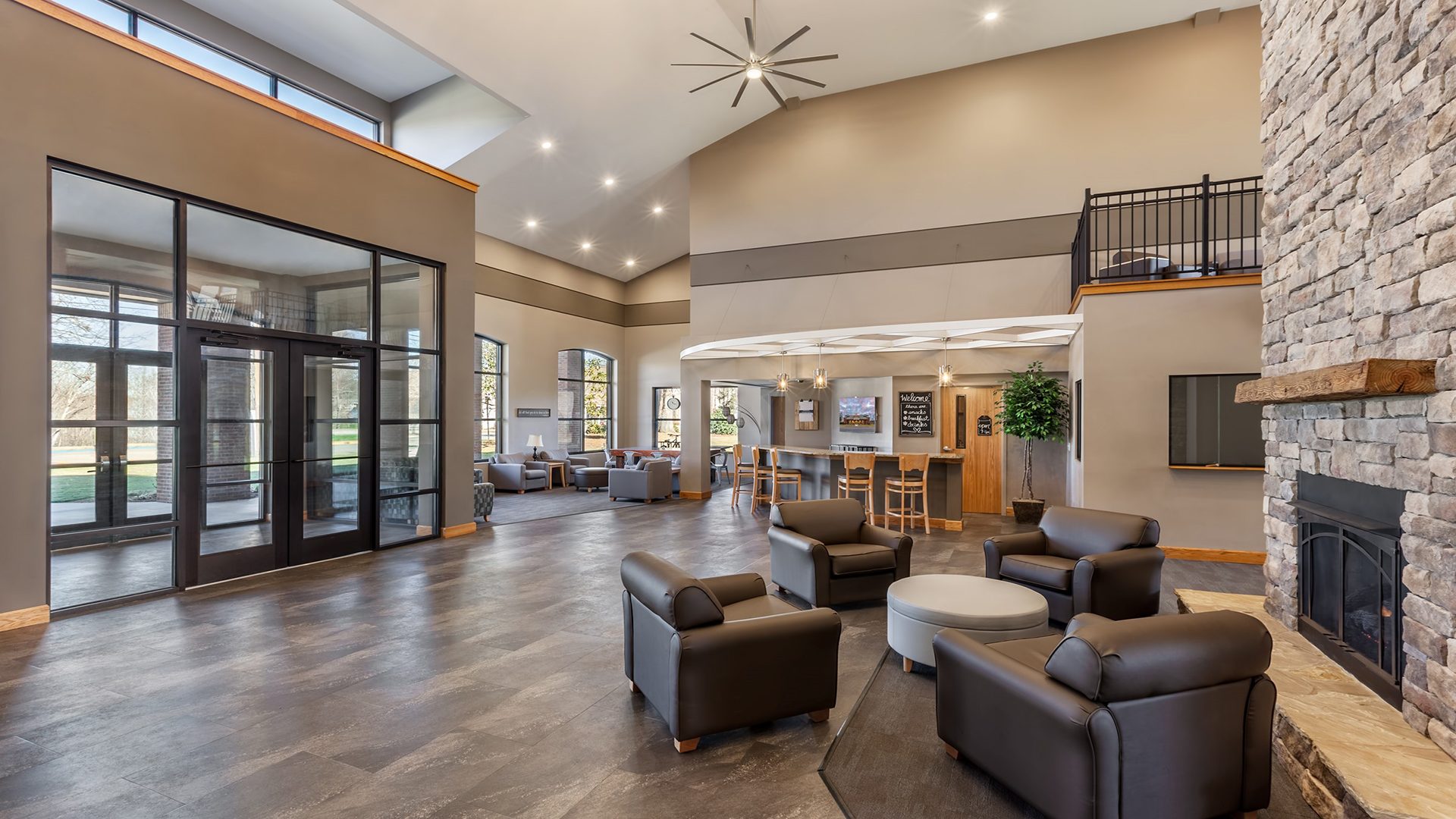
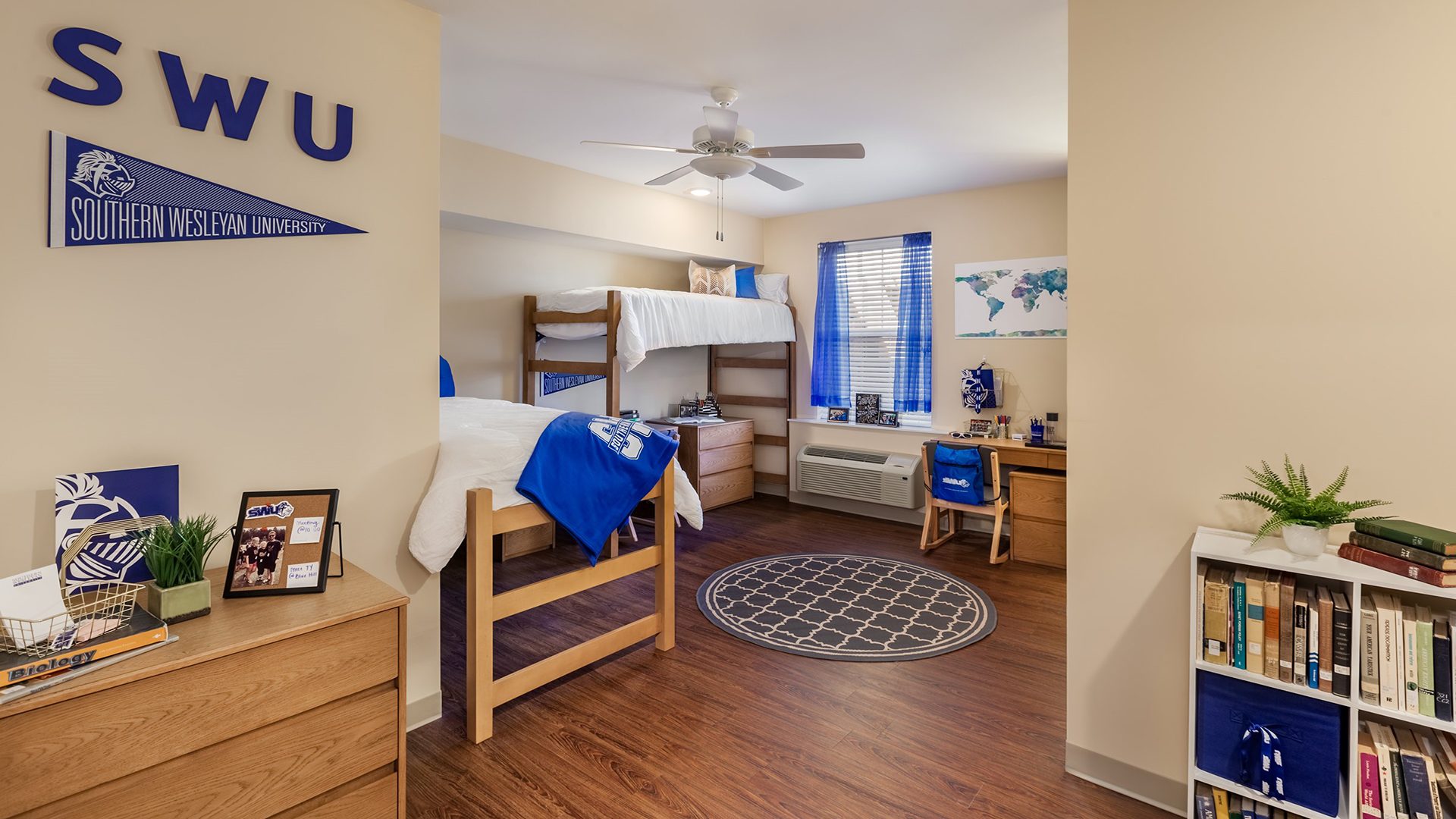
|


