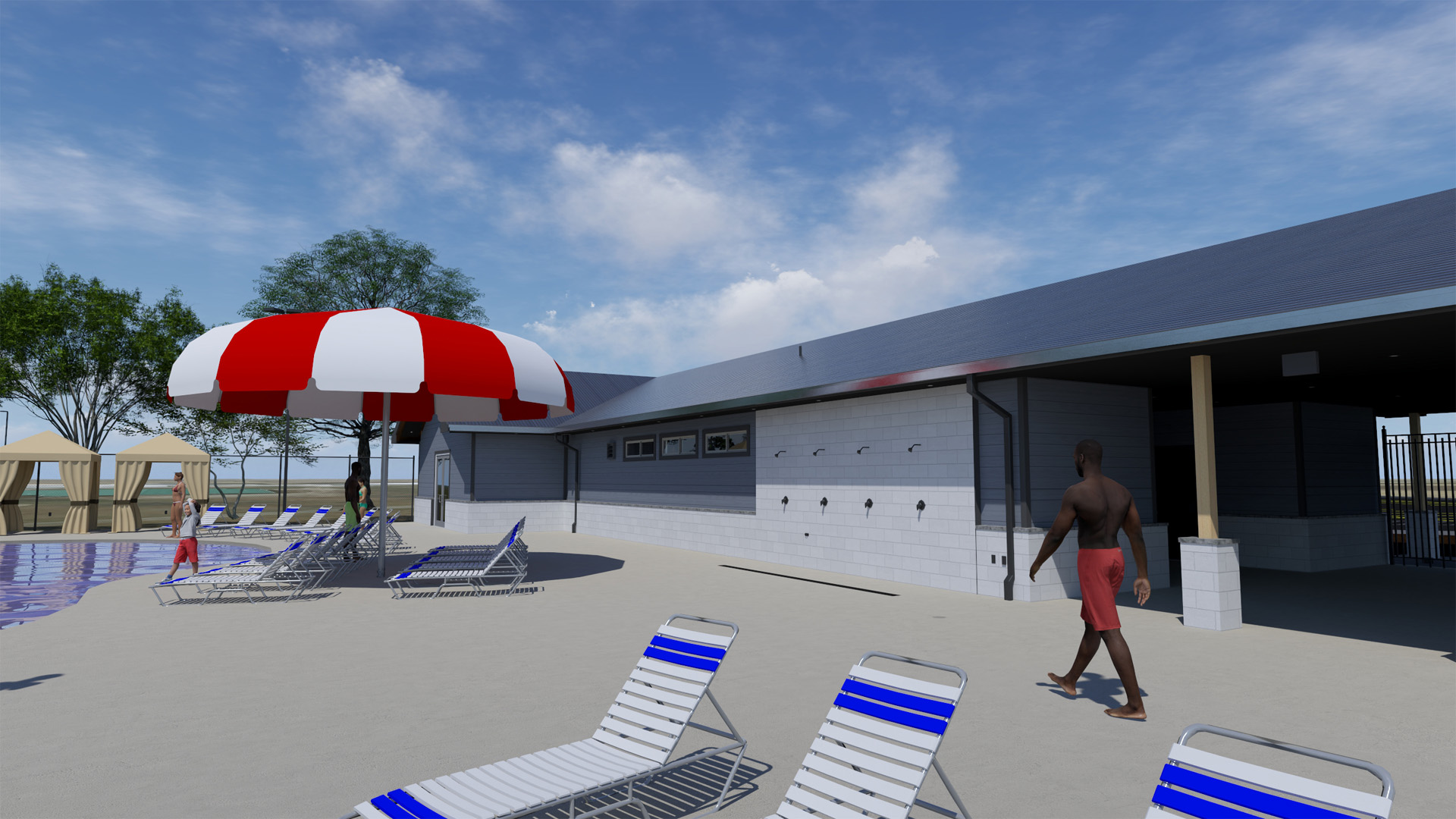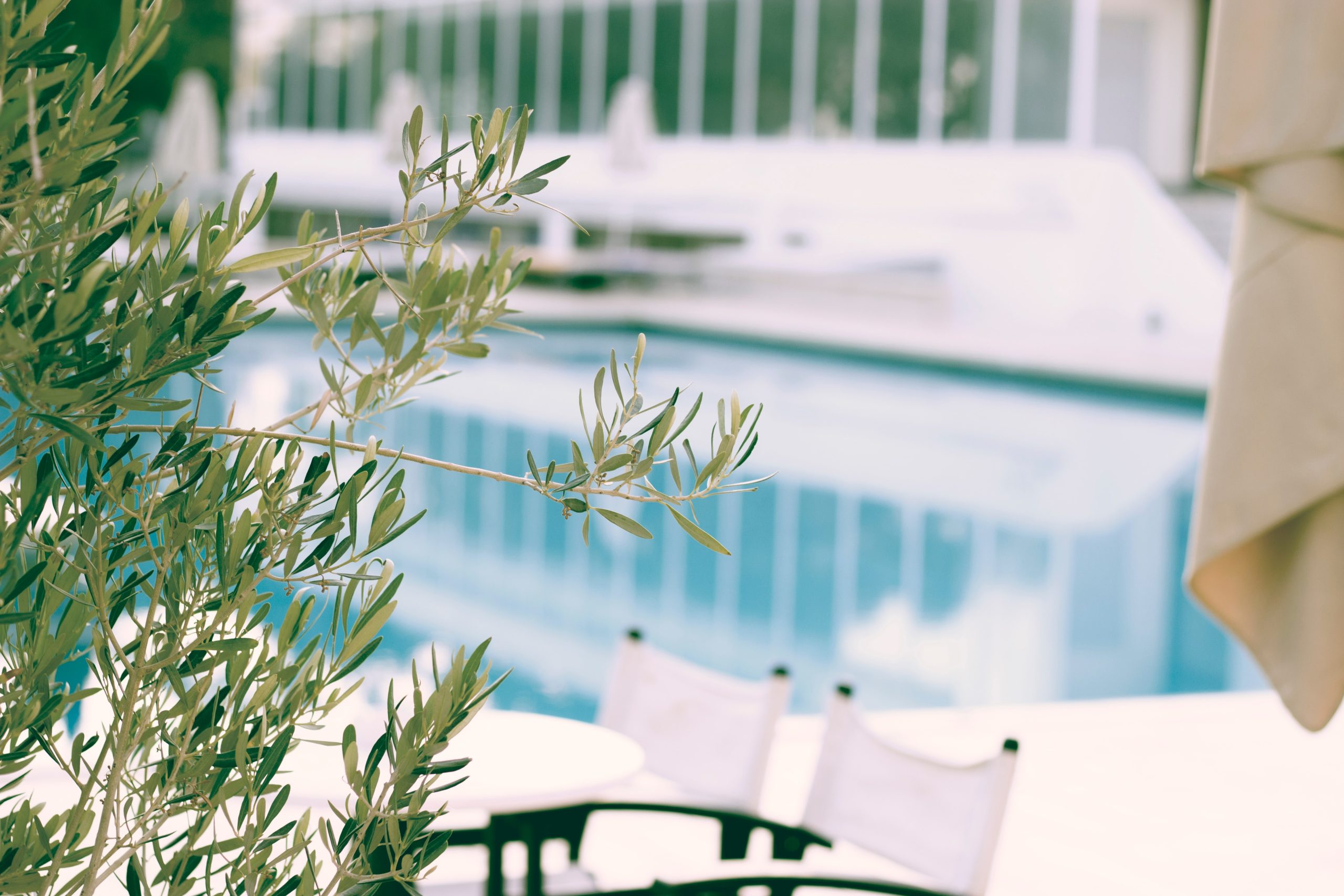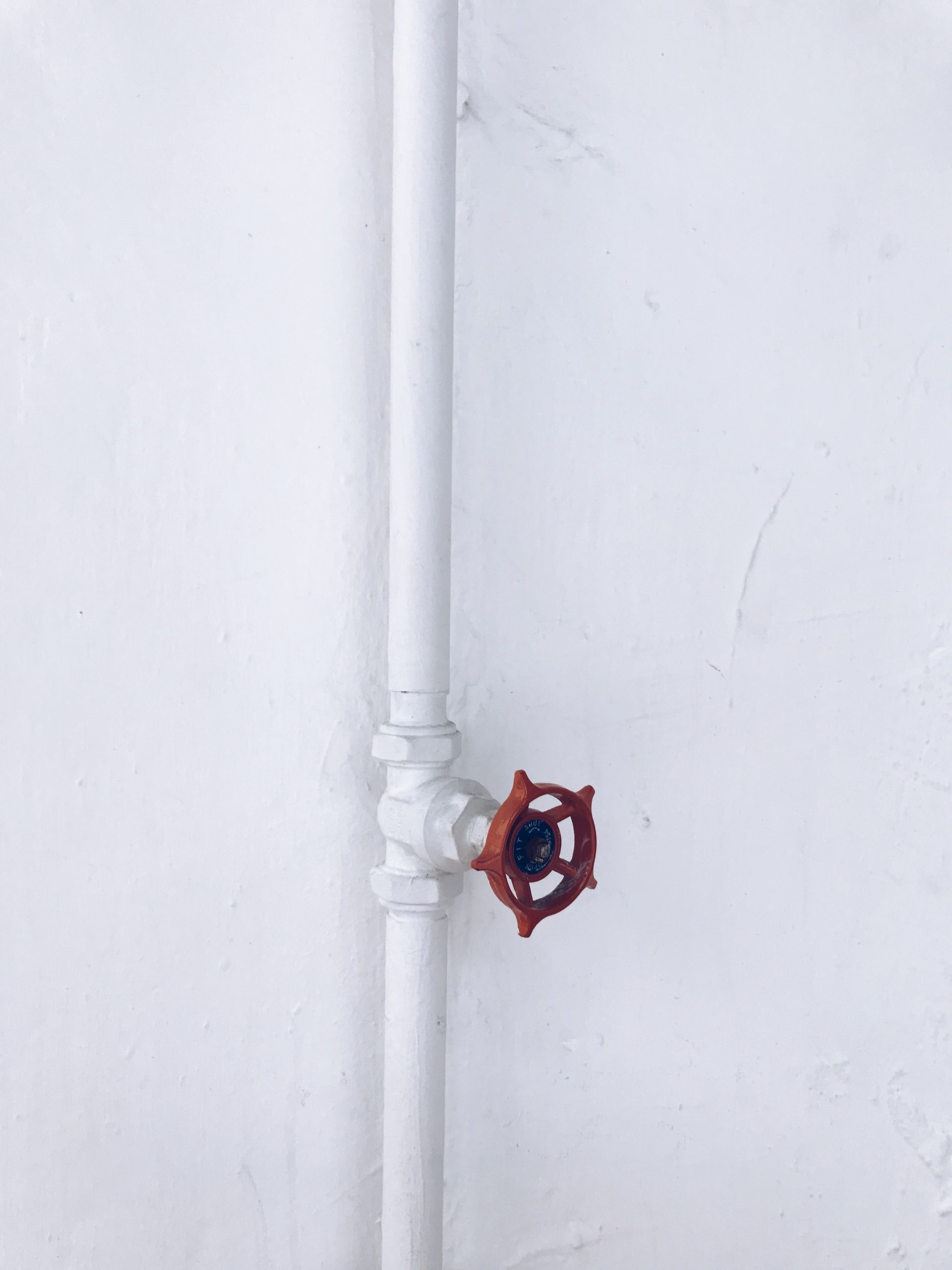Making a Splash with Smart Drainage Design
By Private: Emily Ondrejech
September 23, 2025Post Tagged in
When the City of Bluffton, Indiana, began planning its new community pool, the goal was to create a facility that would serve residents for years to come with both comfort and function.One feature that stood out early in the design process was the inclusion of exterior showers near the pool entrance and exit. These allow guests to rinse off before and after swimming, improving water quality and overall user experience. However, this seemingly simple feature presented a unique design challenge regarding the treatment of the water drainage. We had to figure out how to manage the water drainage in a way that balances practicality and compliance. |

|

 |
The Drainage ChallengeThe pool deck design includes subtle slopes leading stormwater to area drains spread across the deck. Shower runoff, however, is considered grey water and cannot be directed into the storm system. This requires a separate trench drain to collect shower water. In accordance with plumbing code (IPC 305.6), exterior fixtures must be protected from freezing. Since sanitary floor drains use a water trap that is open to environmental air, they are especially vulnerable in cold weather. On top of this, the City of Bluffton and its water department are committed to keeping stormwater and sanitary water completely separate, meaning rain runoff and snow melt cannot be routed into the sanitary trench drain. |

