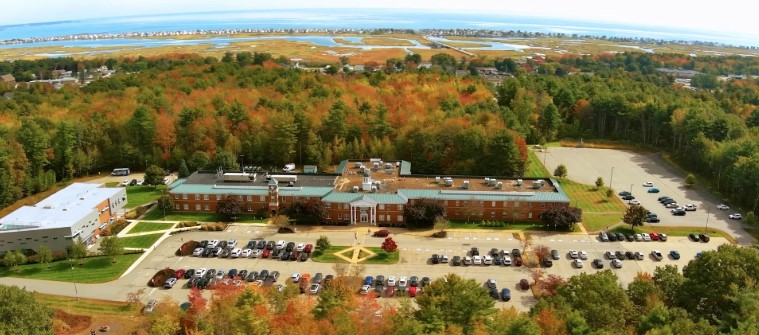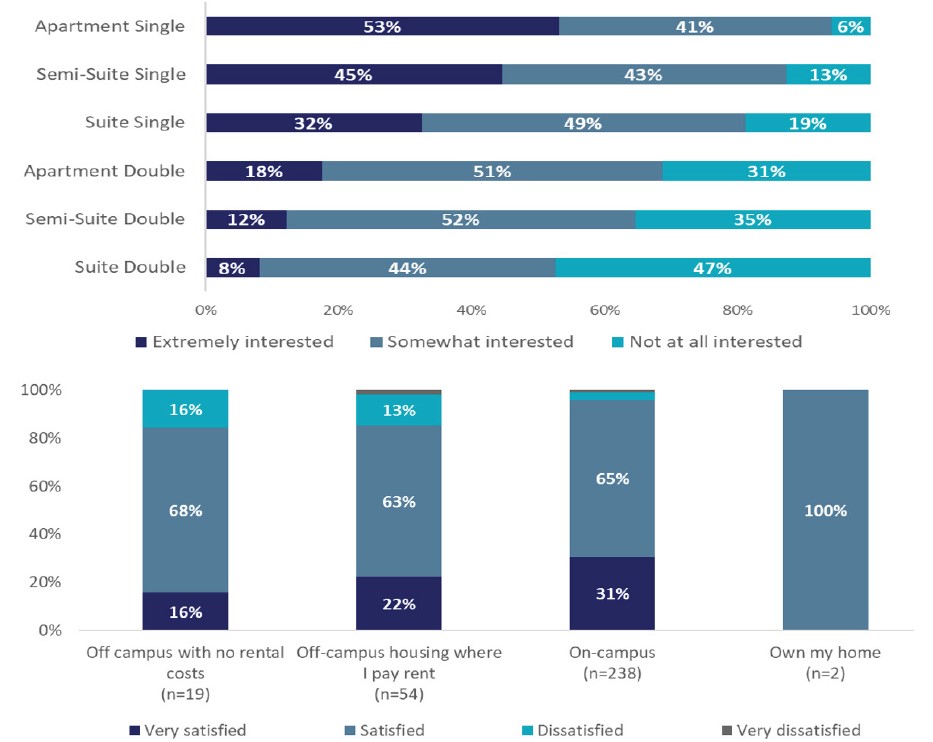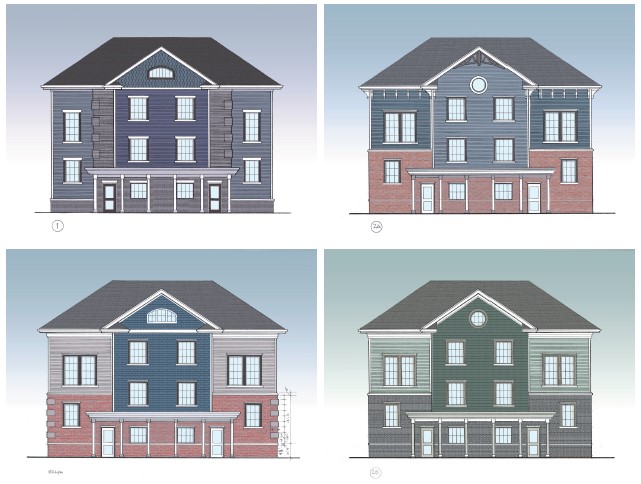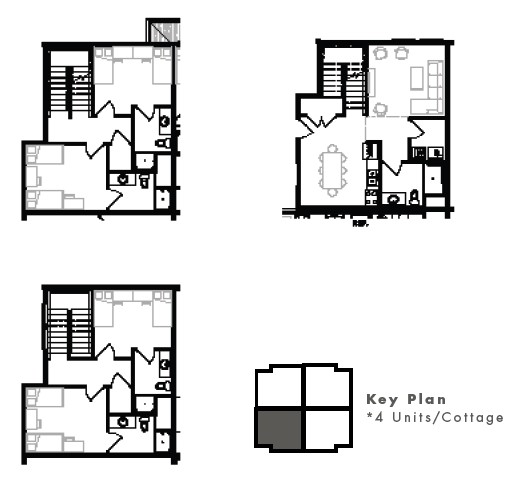From Question to Campus: How a Rural Community College Built the Case for Student Housing
By Nathan Woods, AIA, NCARB
August 11, 2025Post Tagged in

|
Student housing decisions can shape enrollment, retention, and community for decades—but, the first step isn’t designing a building, it’s asking the right questions.As campuses nationwide wrestle with questions around enrollment, retention, and student belonging, the role of on campus housing has come into sharper focus than ever. A recent collaboration with a rural community college offers a powerful example of how a structured, comprehensive process can guide transformational student housing solutions. |

Starting With the Right QuestionBefore any blueprint or floor plan, we asked: Do we need housing at all? That question led to another: Who would live there—and why would they choose it? Addressing these questions head on shaped the college’s strategy from start to finish. Demand Insights: Listening FirstTogether with the college’s leadership—including finance, student affairs, and academic strategy—we launched a campuswide housing survey, reaching thousands of students and achieving a strong response rate. Key takeaways:
These findings confirmed there was measurable, unmet demand—not just for beds, but for community. |
 |


