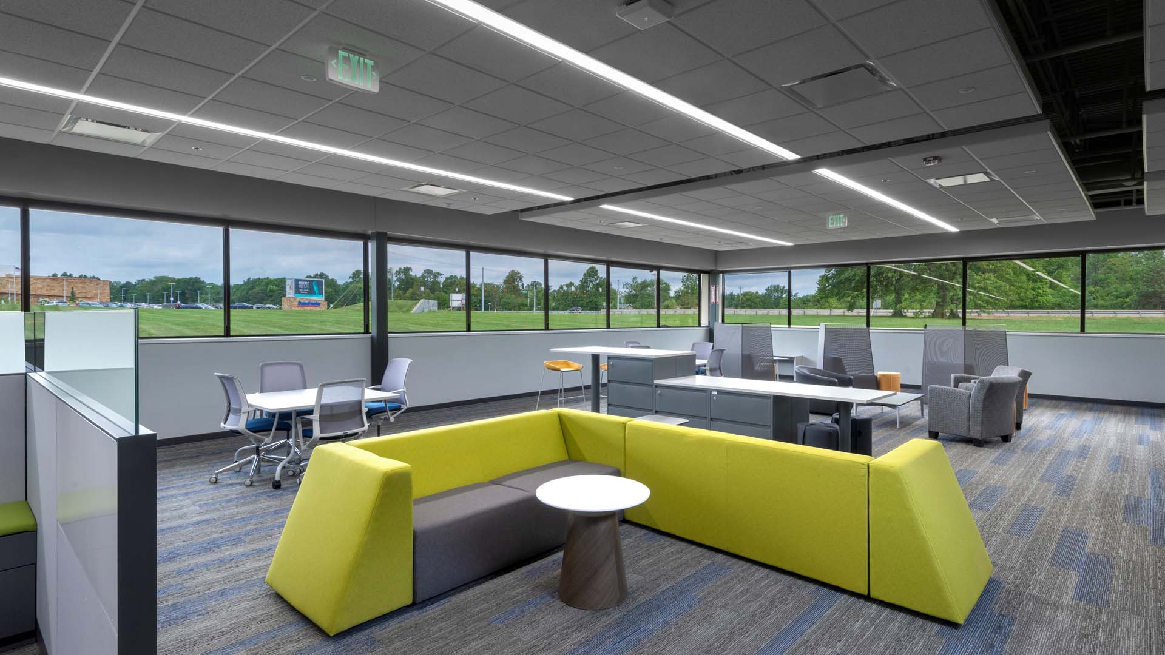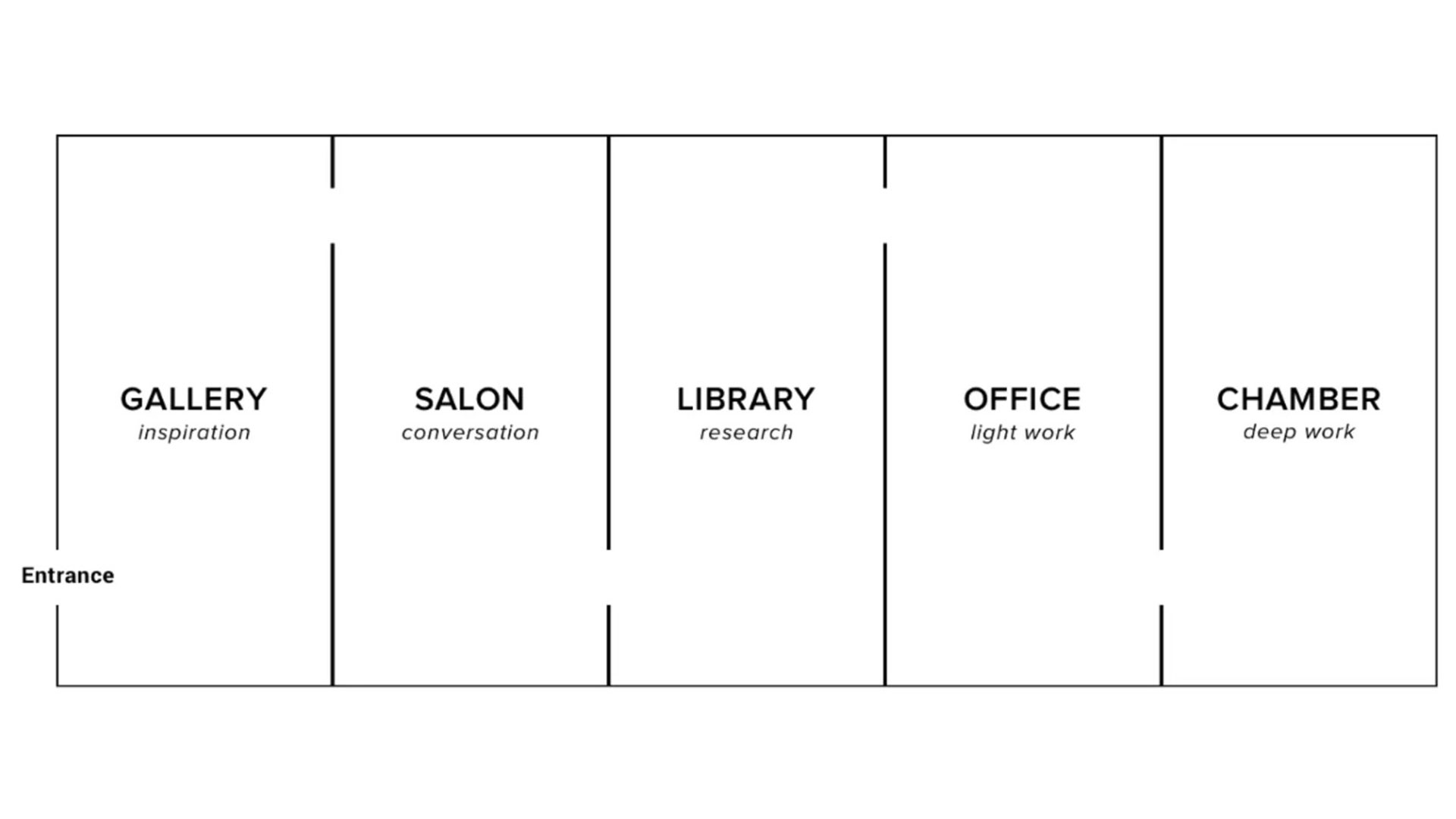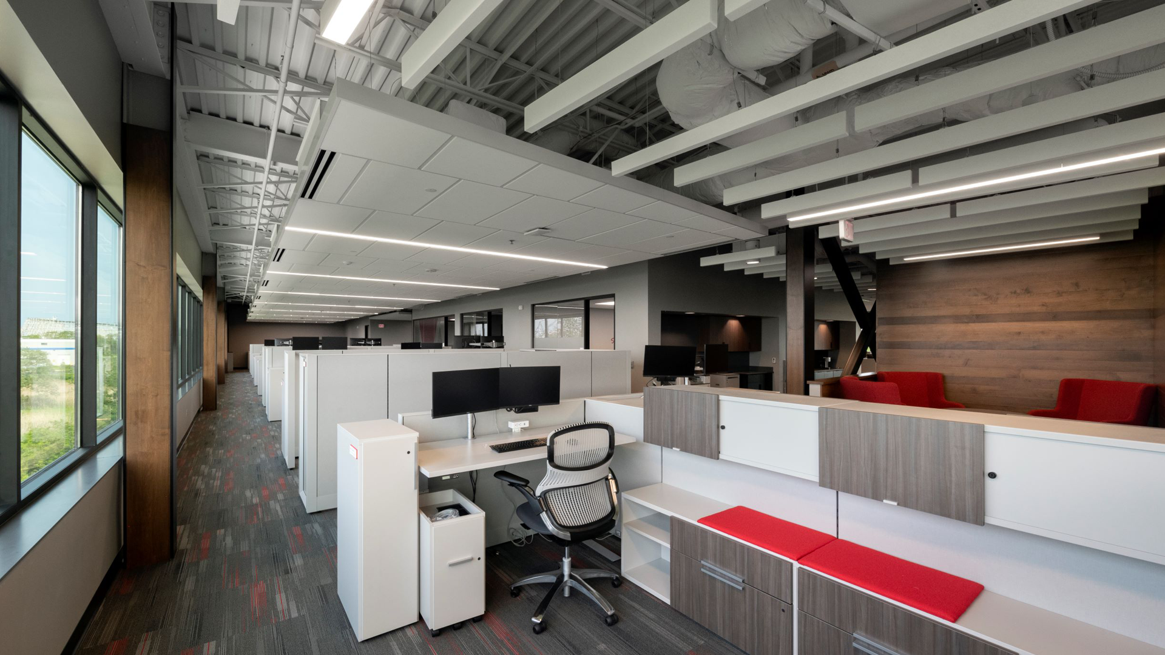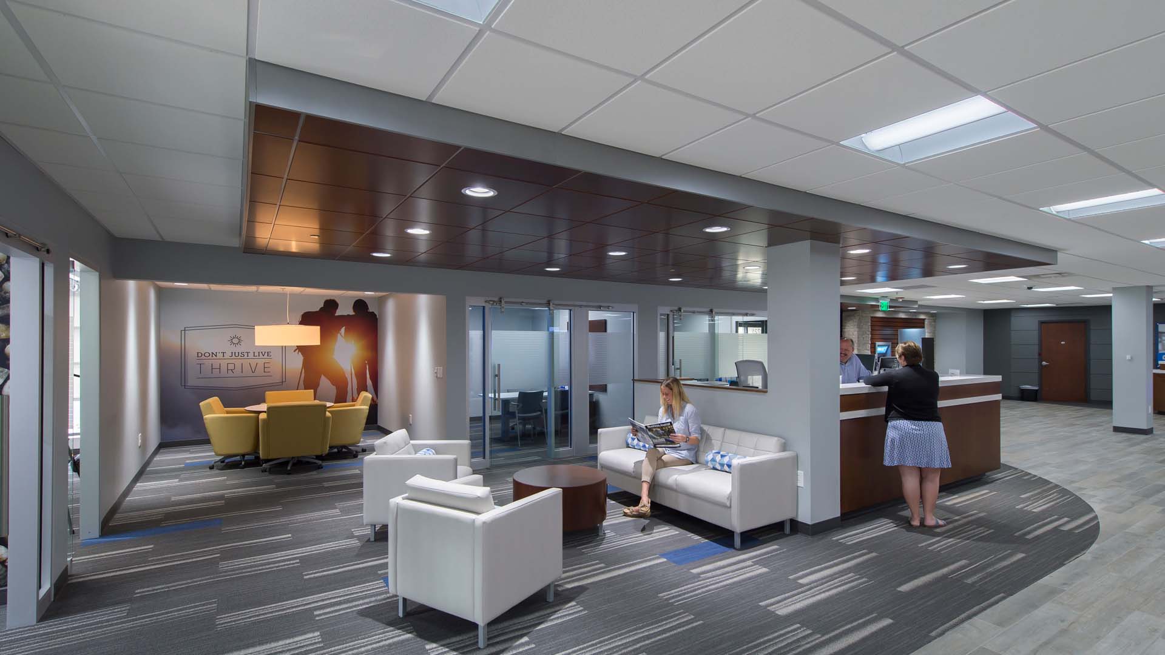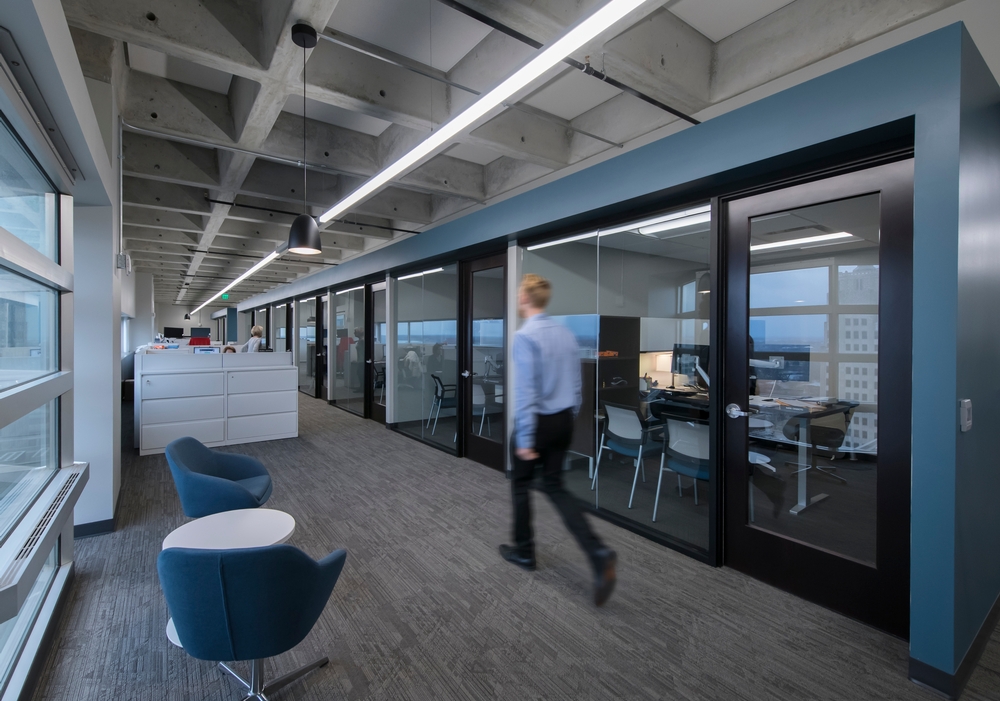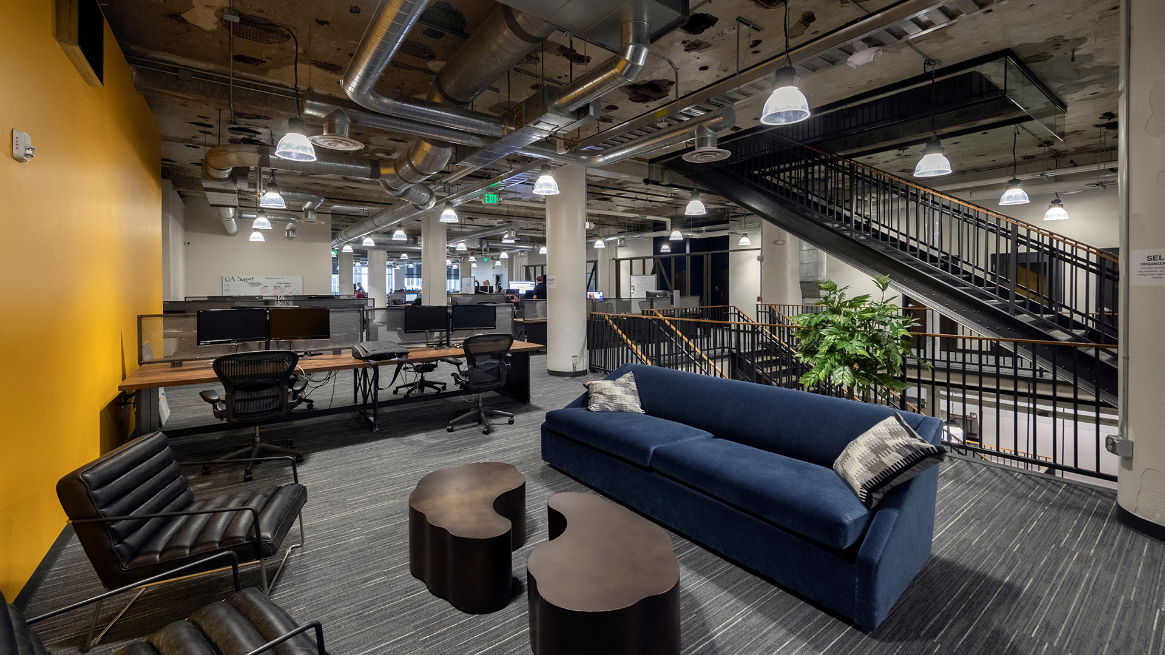Essential Spaces for Flourishing
There are several key spaces to consider when designing a workplace that promotes eudaimonia:
The Gallery: This is the entry point—the first impression visitors get when they step into your office. The gallery should showcase your company’s achievements and inspire creativity through displays, artwork, and digital monitors. It sets the tone for the experience ahead.
The Salon: This communal hub fosters casual interactions and collaboration. Think comfortable seating, food and beverage stations, and vibrant décor that invites conversation and creativity. It’s a space for employees to recharge and connect, cultivating a sense of community.
The Library: A well-equipped library is essential for research and learning. This space could provide access to both physical and digital resources, including books, articles, and print and scan equipment. It empowers employees with the knowledge they need to tackle challenges effectively—from researching new ideas to examining standard operating procedures.
The Office Space: This area encompasses open workstations and conference rooms. It’s ideal for individual light work and collaborative efforts that don’t require intense concentration. Thoughtful design here can enhance teamwork while still allowing for flexibility and adaptability.
The Chamber: This is the sanctuary for deep work—private offices or sound-proof pods designed for focus. These spaces should prioritize ergonomic design and well-designed acoustics to minimize distractions, enabling employees to dive deep into their tasks without interruption for extended periods.
