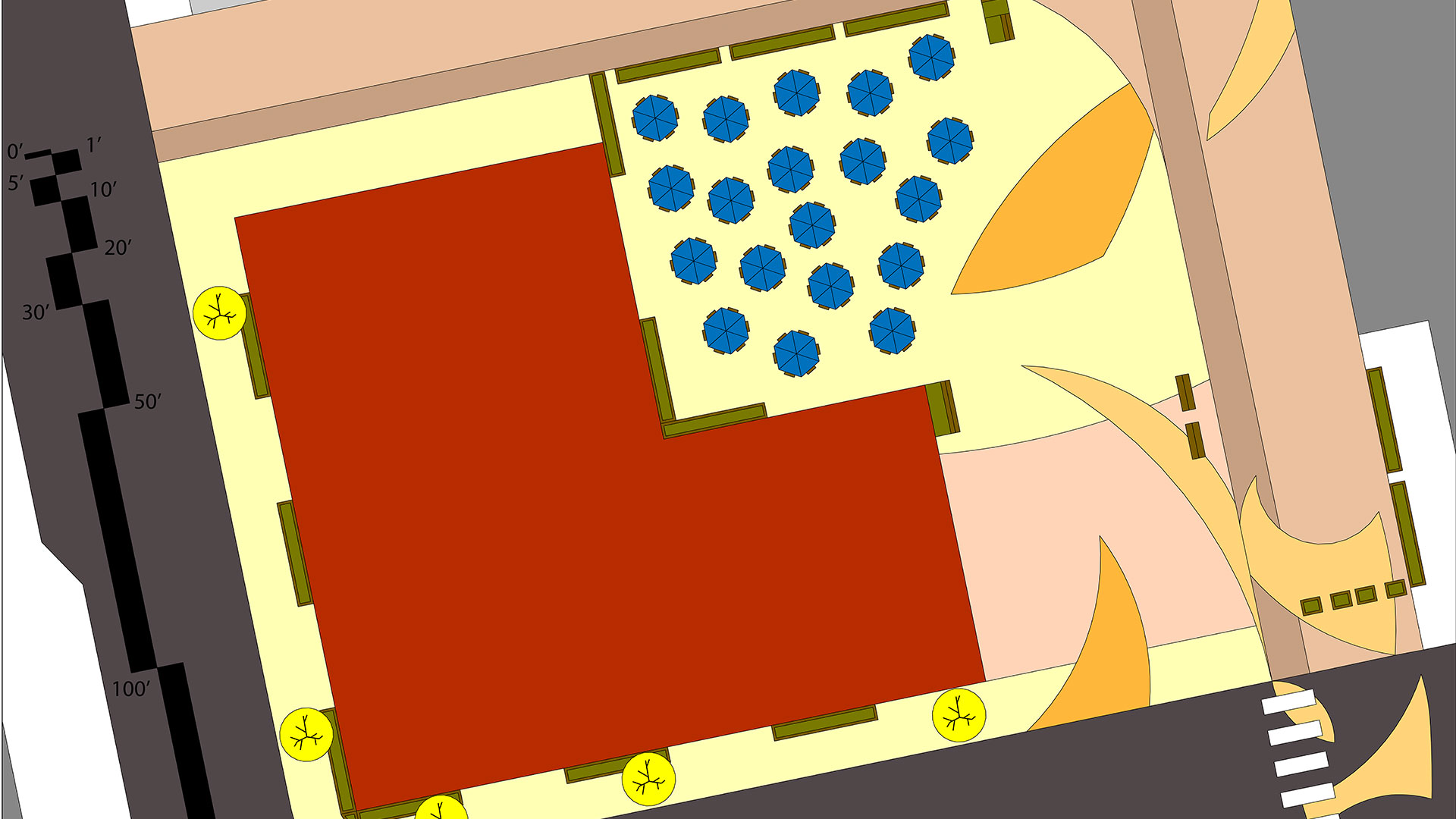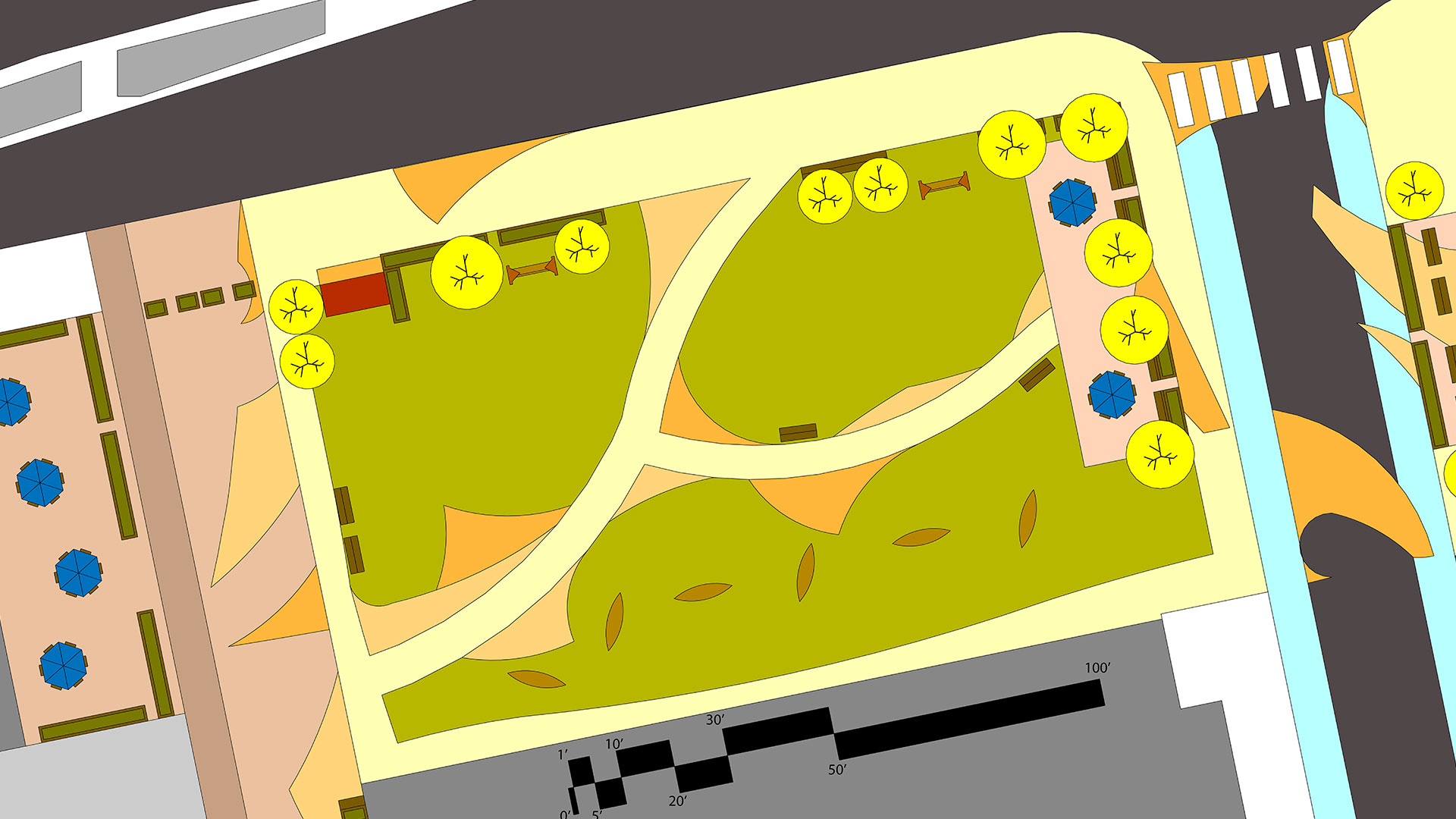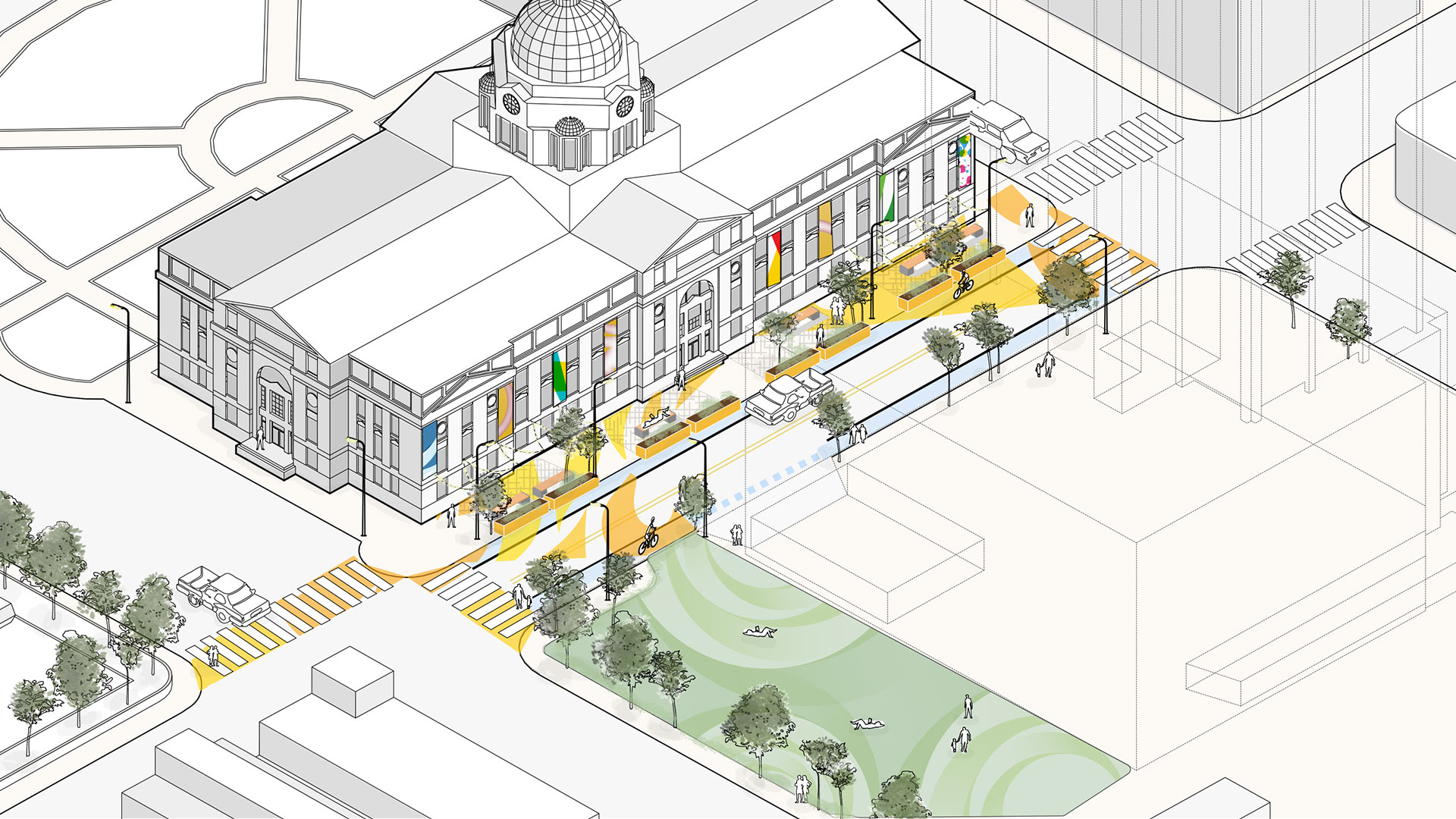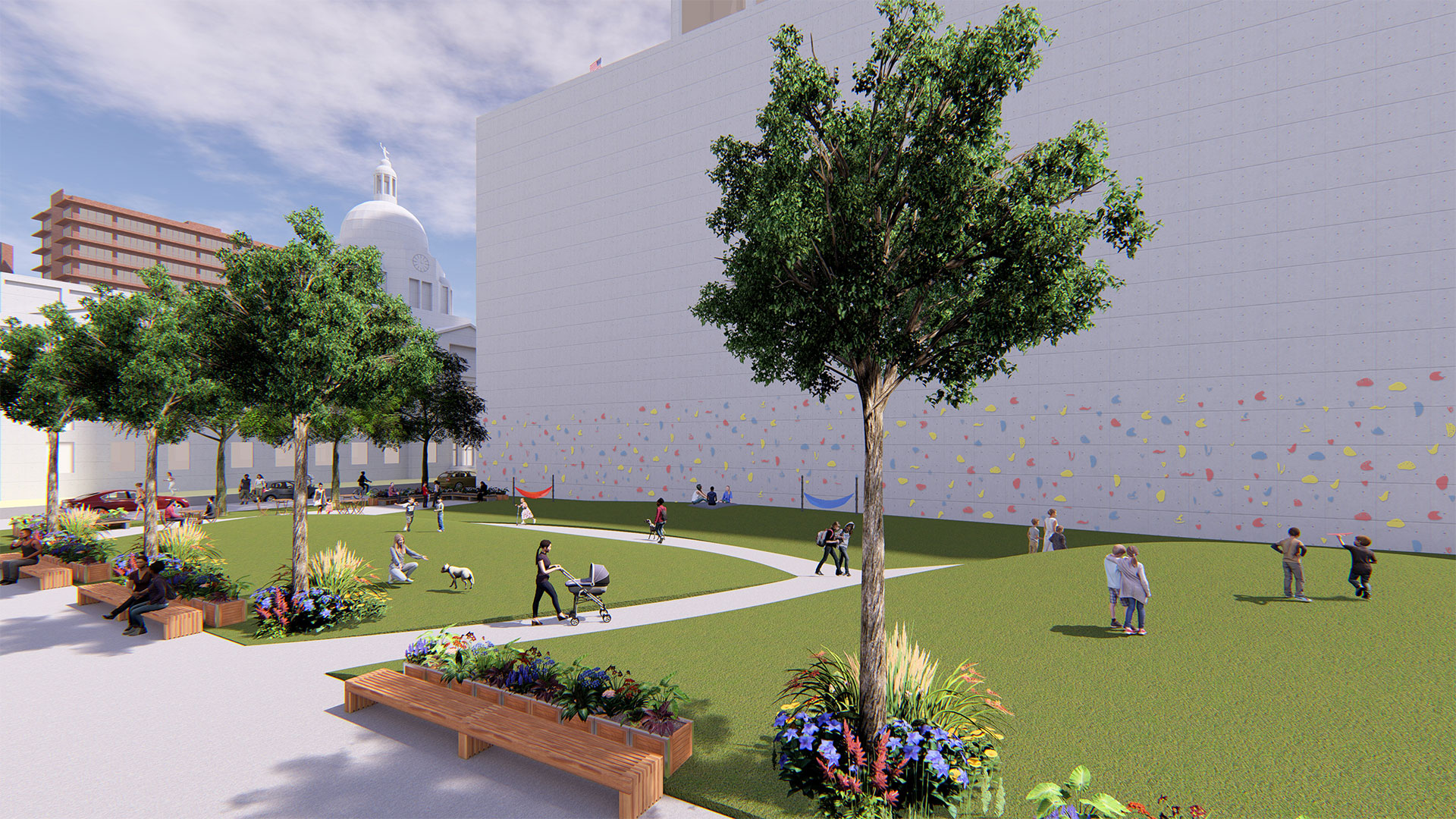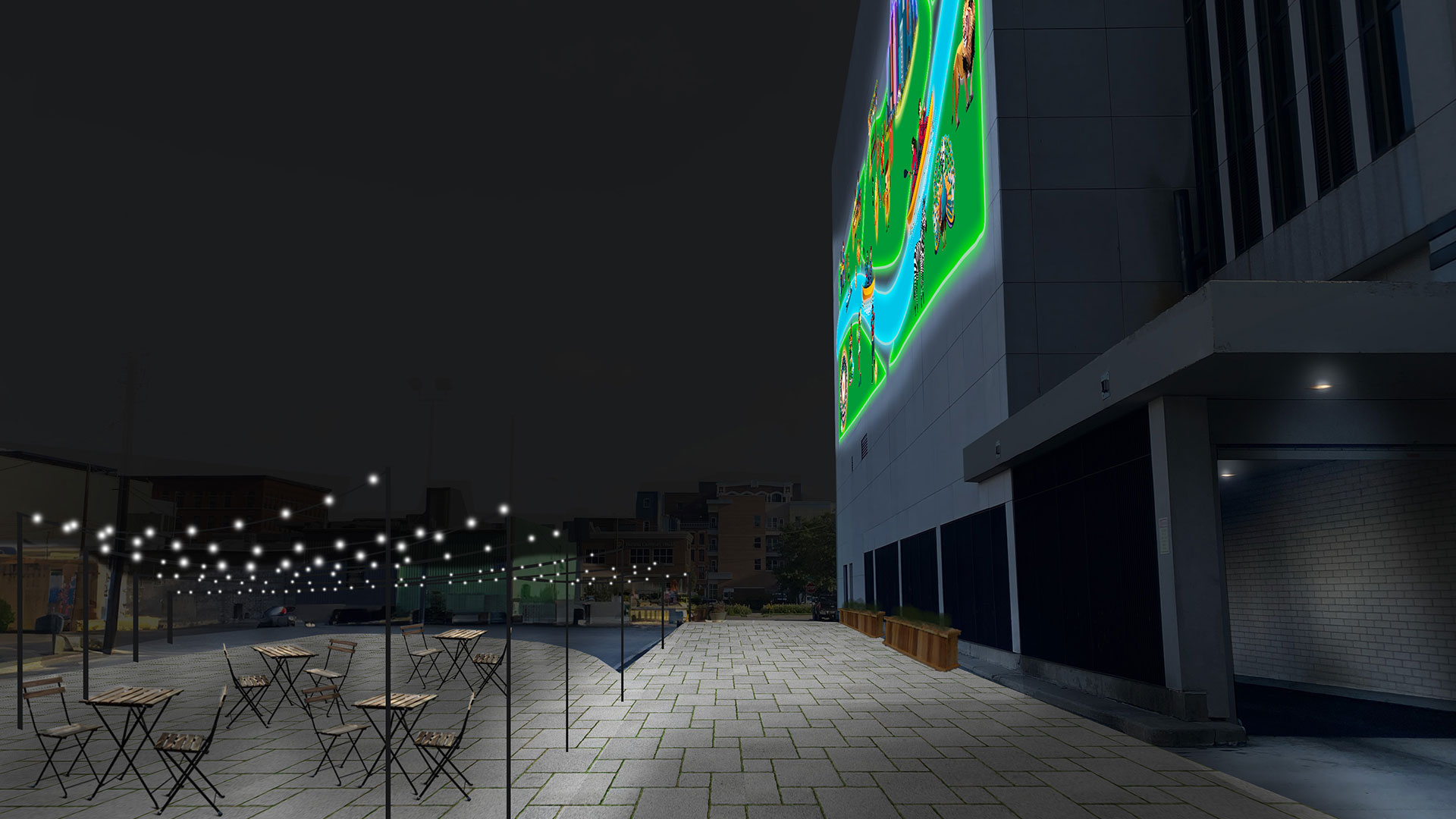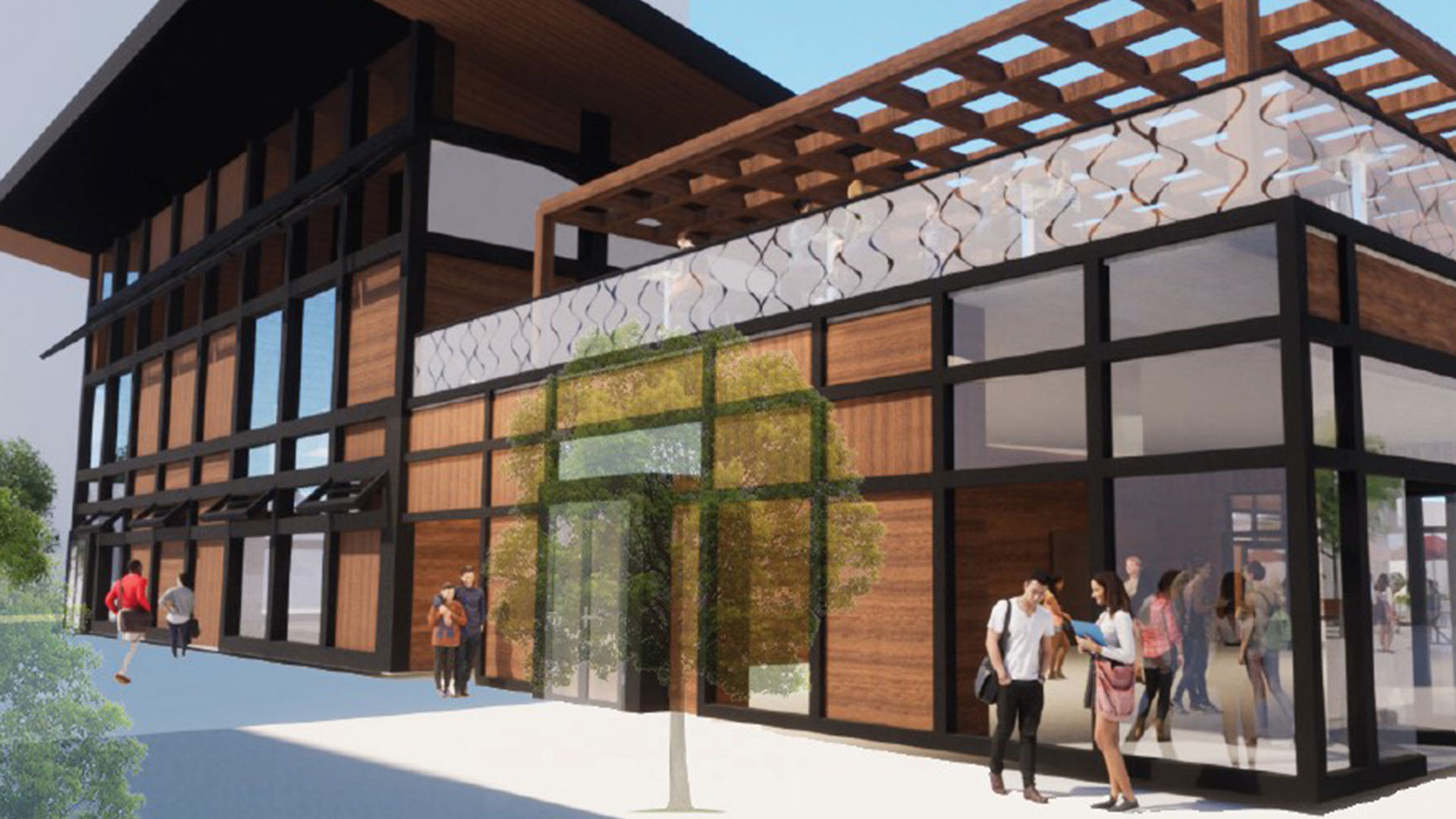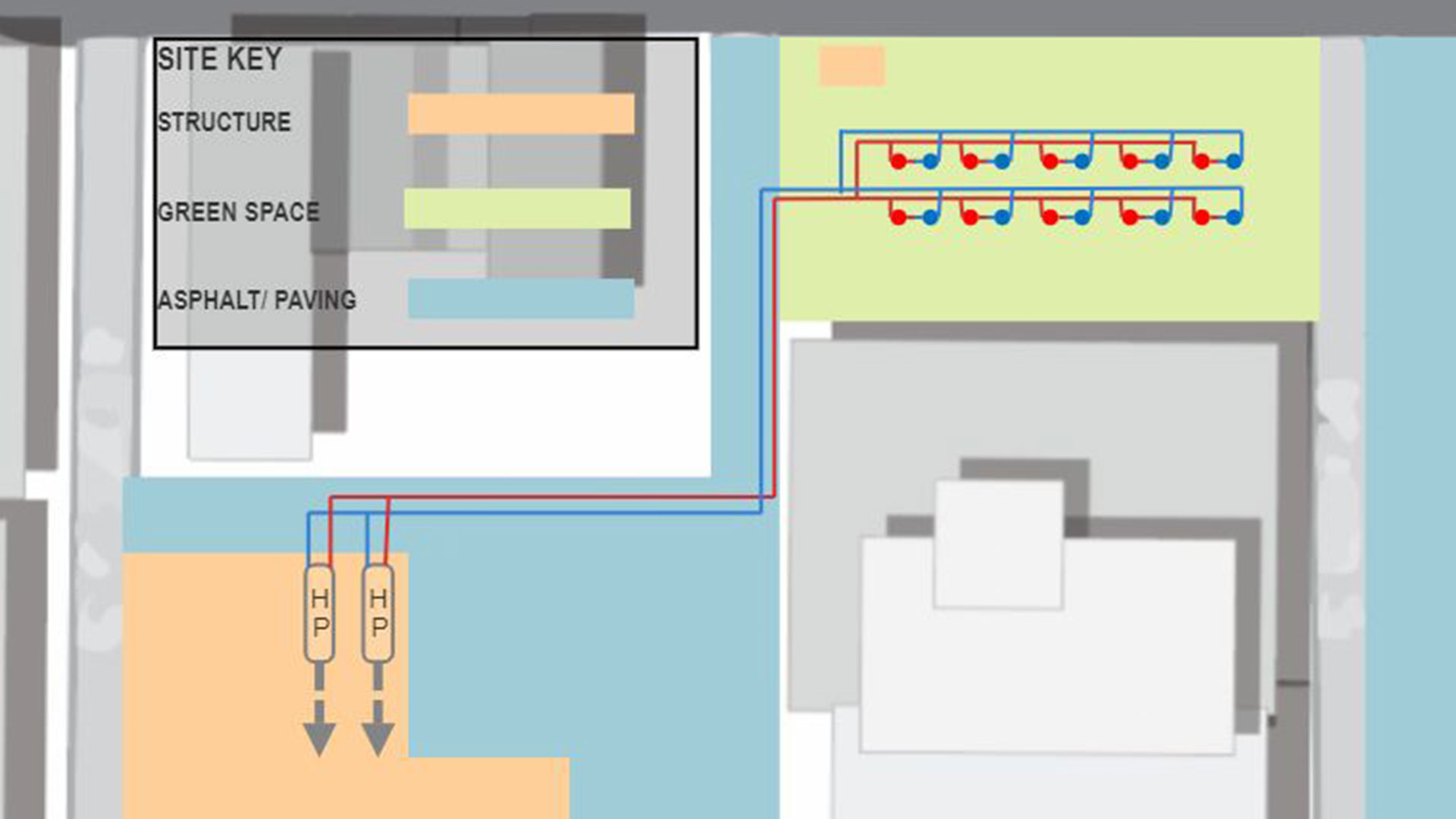Intern Research: Breathing New Life into Downtown Fort Wayne
September 26, 2024Post Tagged in
This summer, our team of talented interns, hailing from various disciplines including architecture, mechanical and electrical engineering, interior design, and environmental graphics, embarked on an ambitious project to reimagine a key section of downtown Fort Wayne.Their target? The block of Main, Calhoun, Berry and Harrison Streets, just north and west of the PNC Bank building. Our interns’ goal was simple but impactful—to enhance the vibrancy of downtown Fort Wayne by creating a space that would provide an amazing experience for pedestrians and seamlessly integrate with the existing urban fabric. Situated between vital downtown areas such as The Landing, Promenade Park, and the Allen County Courthouse, this site holds immense potential to contribute to the city’s vitality. |
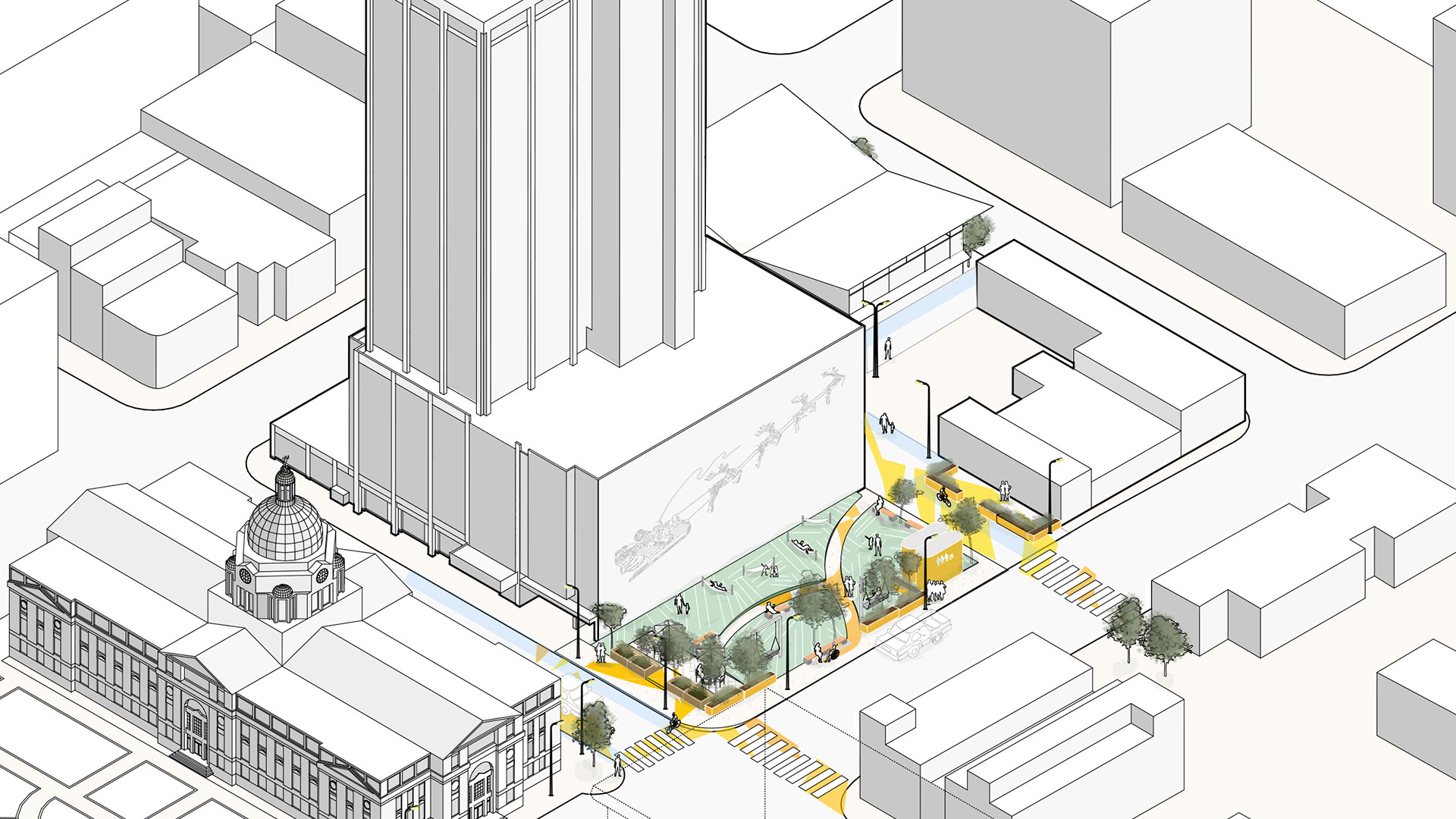
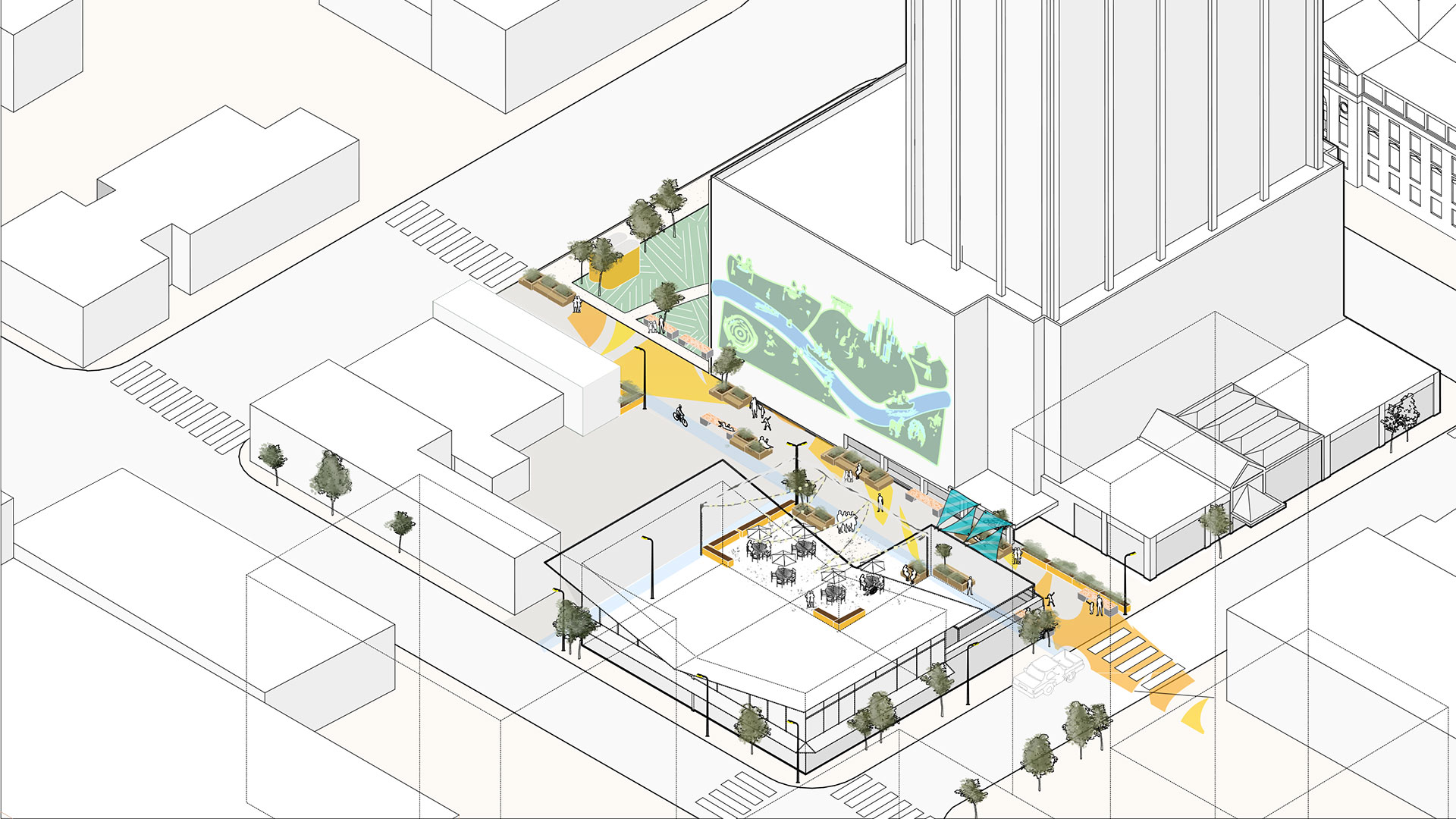
|


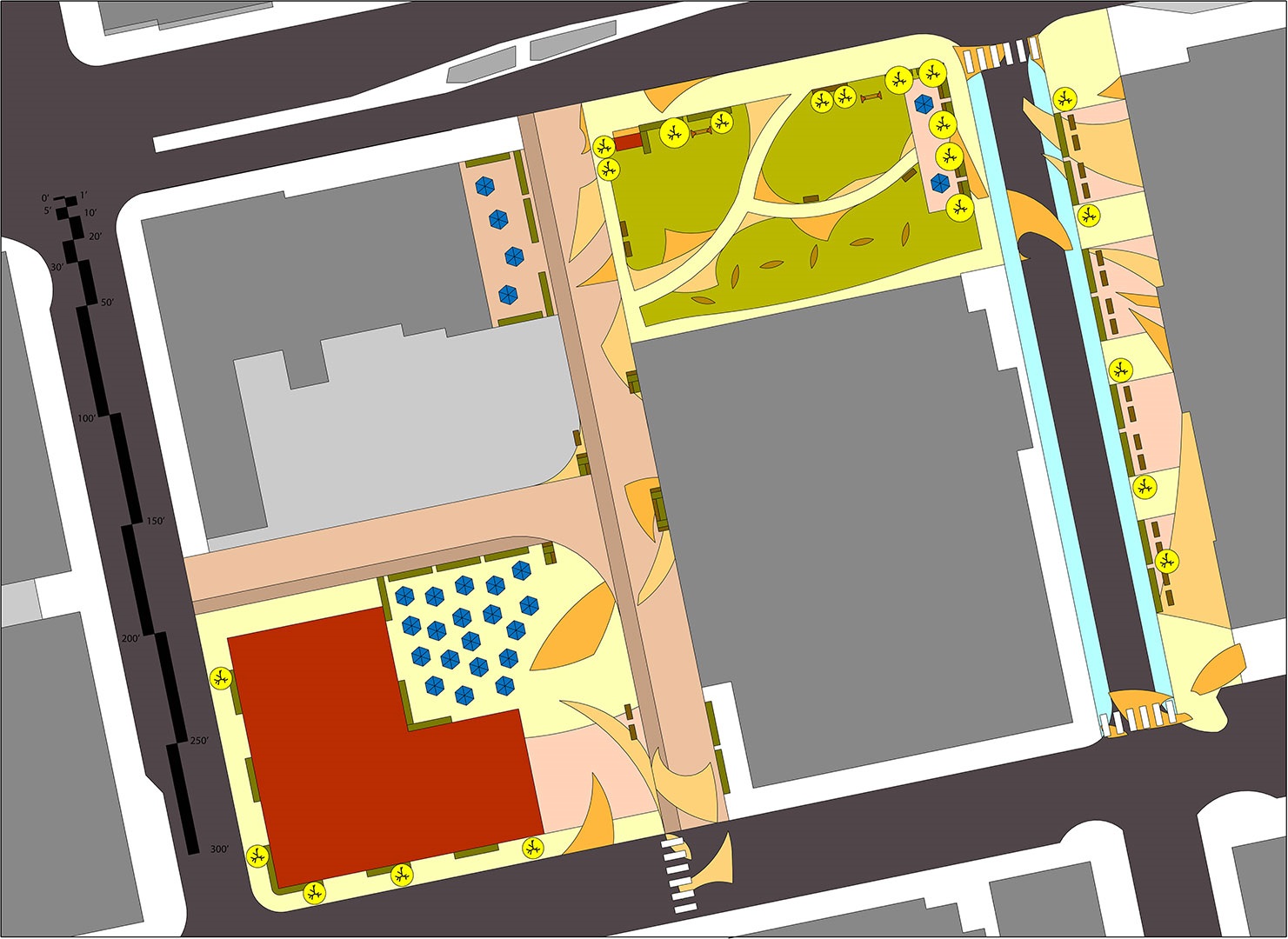 |
Data-Driven Design PrinciplesTo ensure their design was rooted in the needs and desires of the community, the interns utilized findings from two recent studies: The Gehl Action Plan Study (2018) highlighted the need for the provision of local foods, access to nature, public seating, bike connectivity and safe, engaging spaces. Similarly, All in Allen results (2020-2022) emphasized food systems and access, equity and community health, transportation connectivity, poverty support and community education. |
