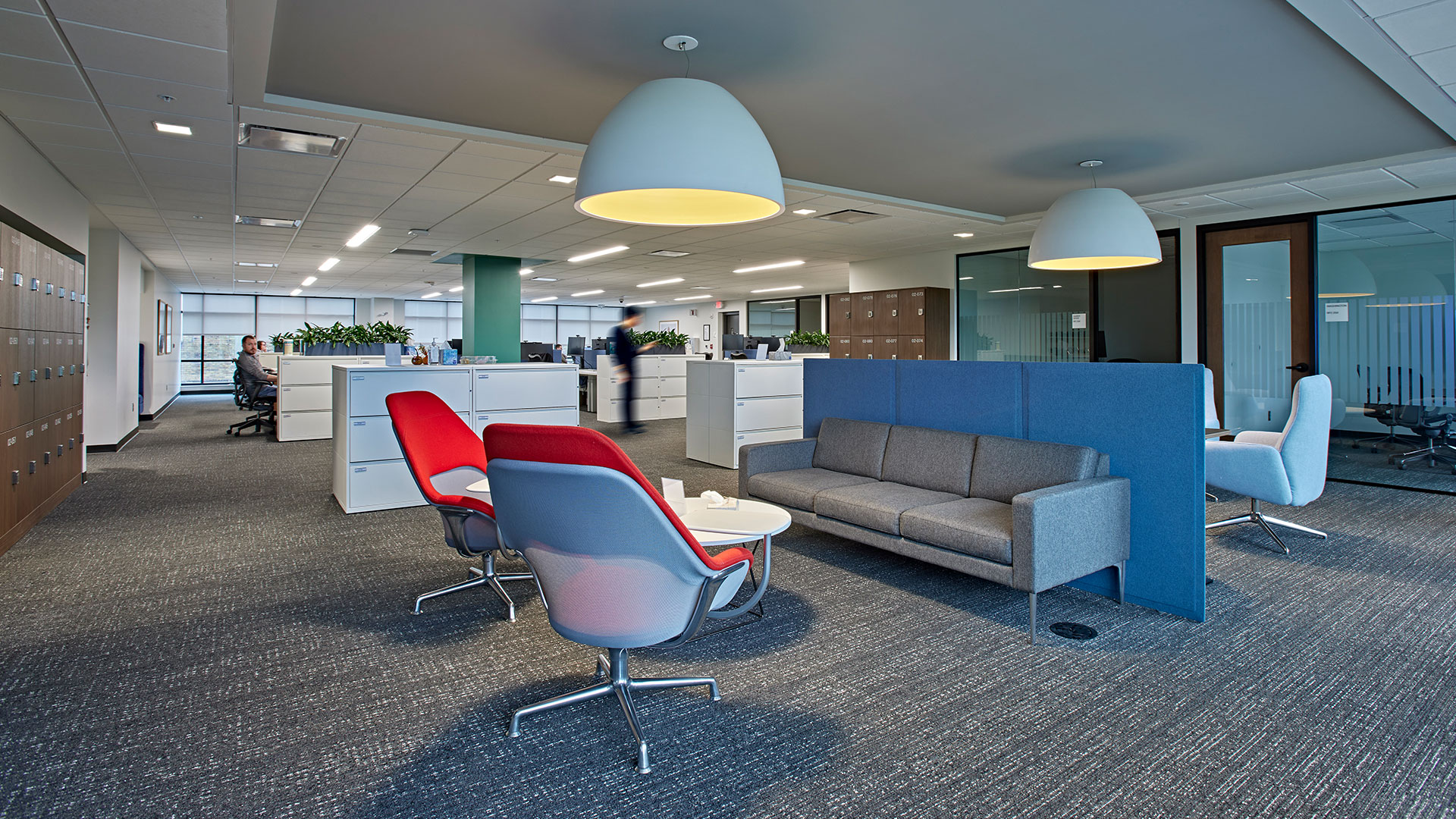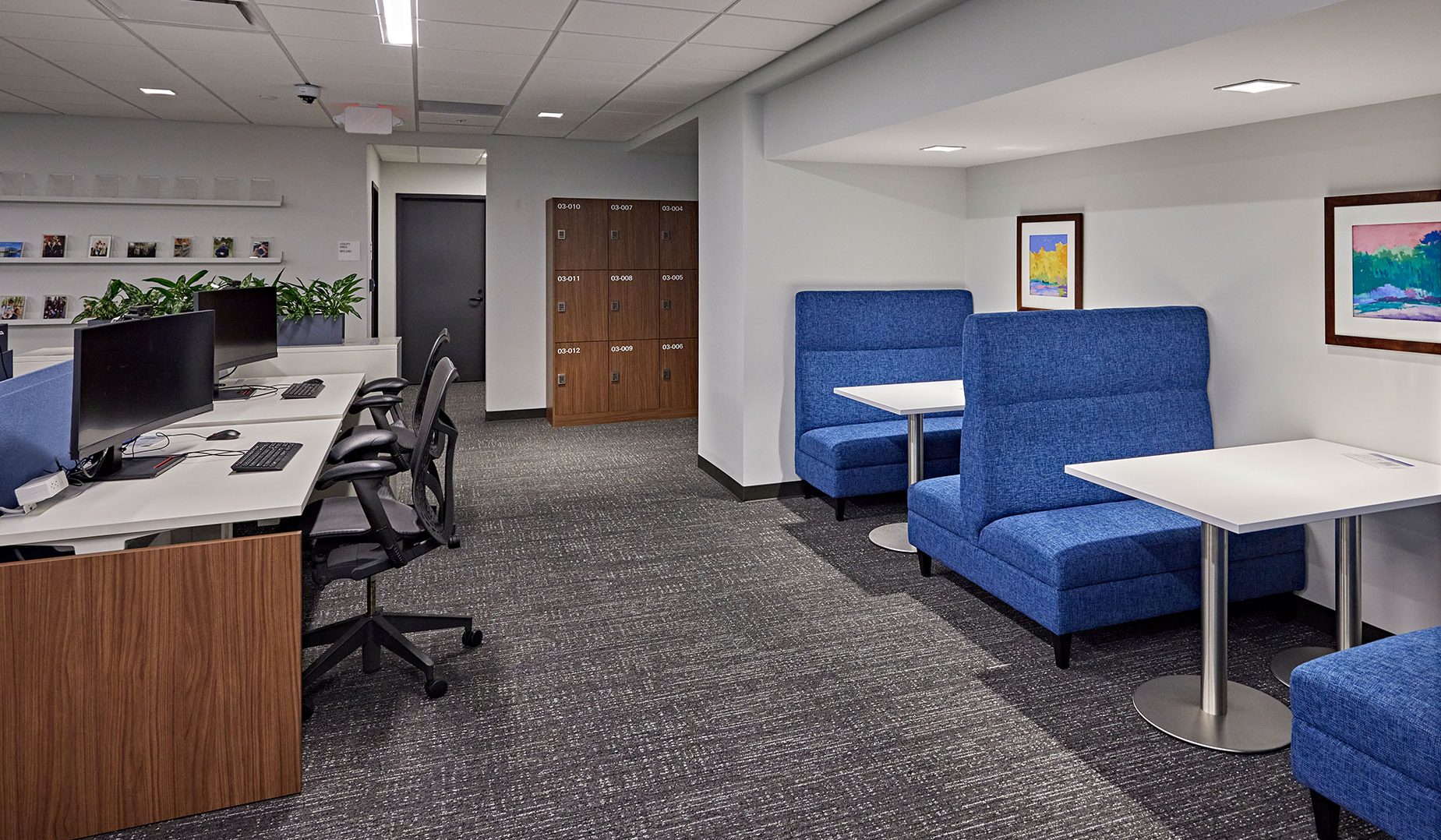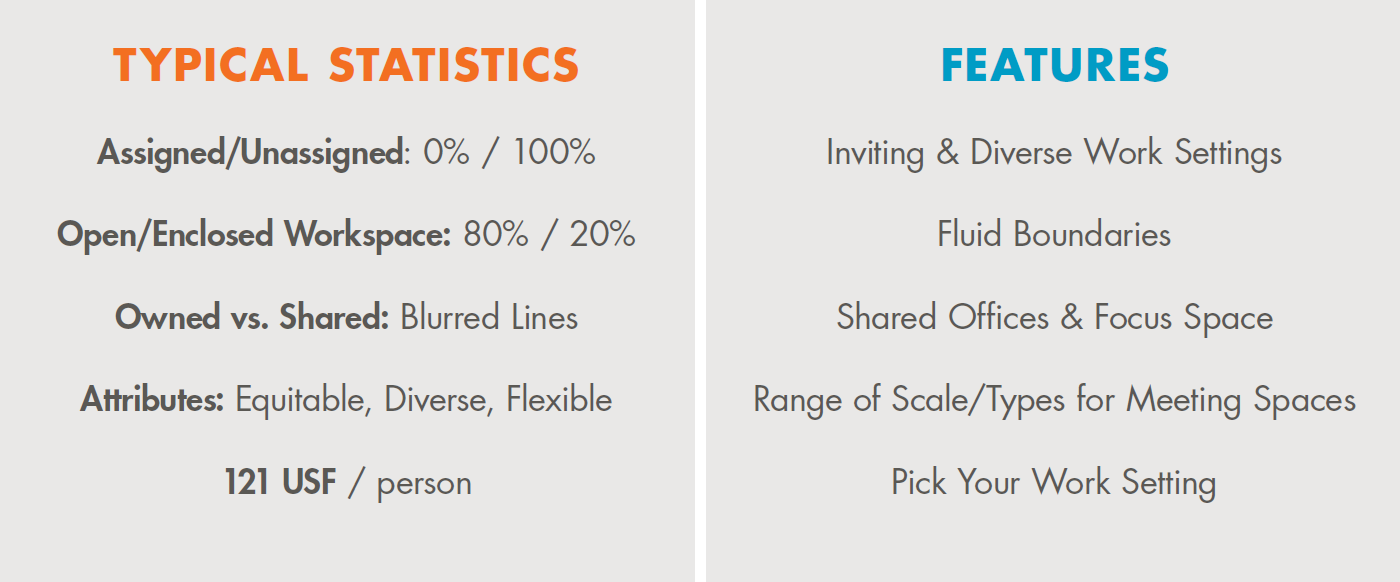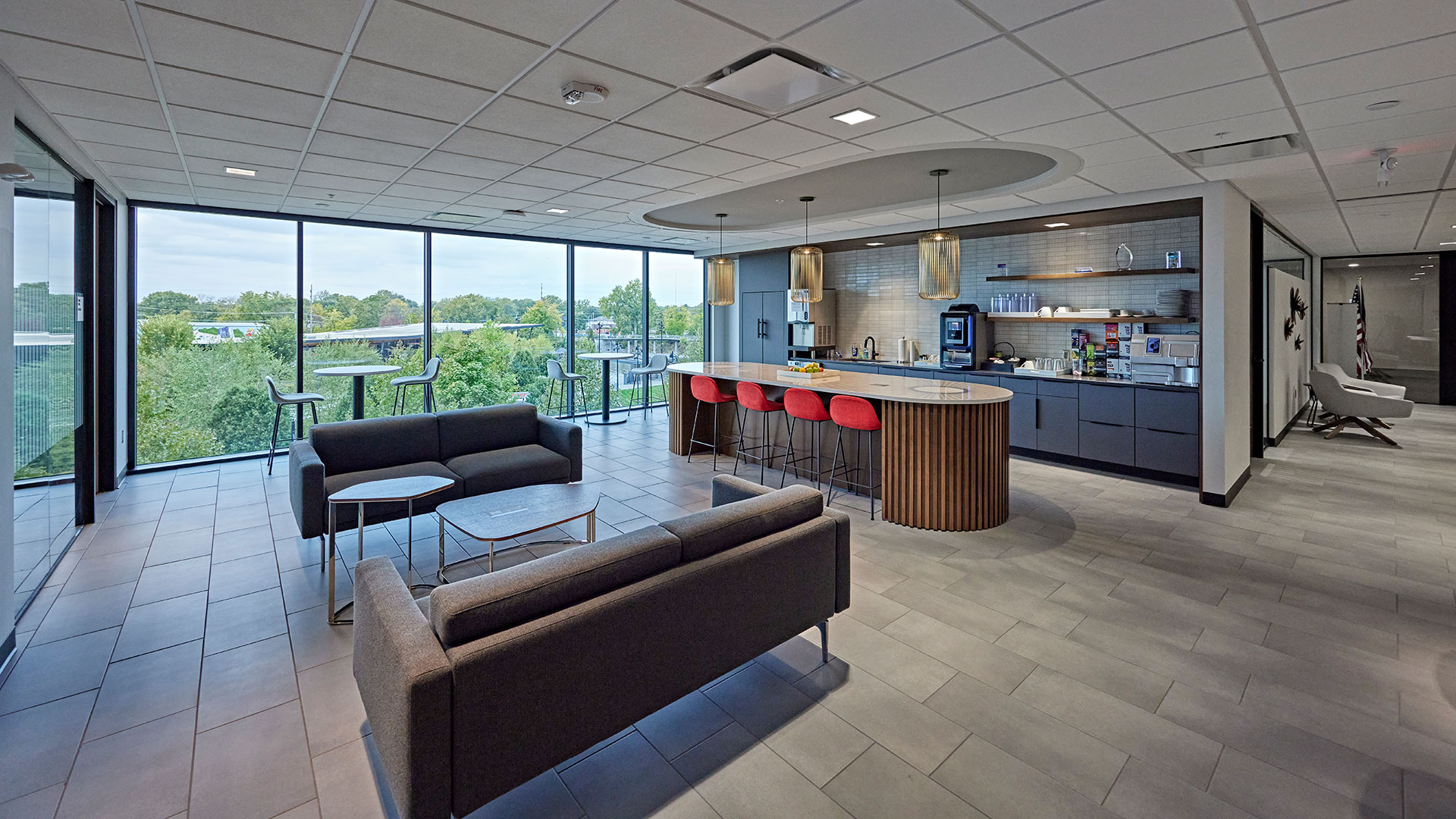Drivers for Change: Agile Offices
August 5, 2024Post Tagged in
Agile planning is a popular workspace model that provides a flexible and adaptable layout design, while giving employees complete choice over their work setting. This planning model also easily accommodates changes in function or space usage over time.
In a previous post, we broke down the “Five Primary Models for Maximum Efficiency and Productivity.” As more and more businesses look to maximum their square footage, let’s take a deeper dive into one of the more popular models: agile planning – also known as immersive planning.



