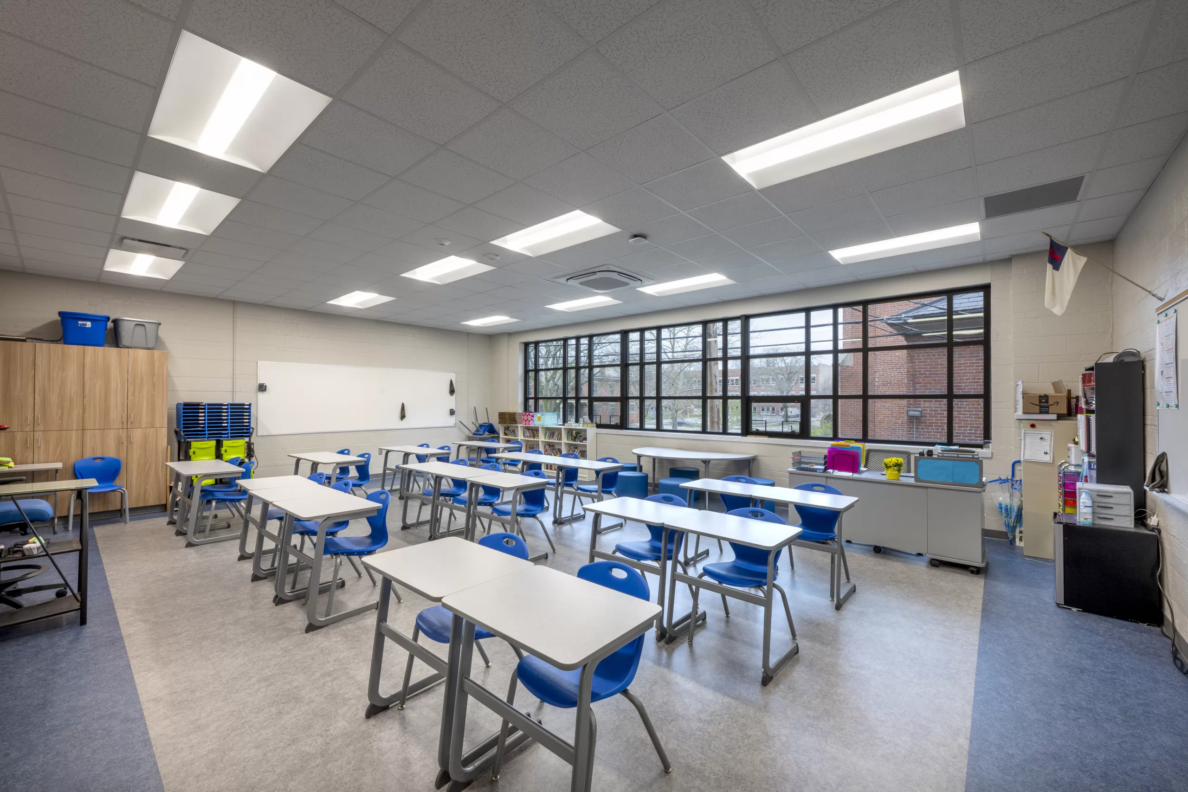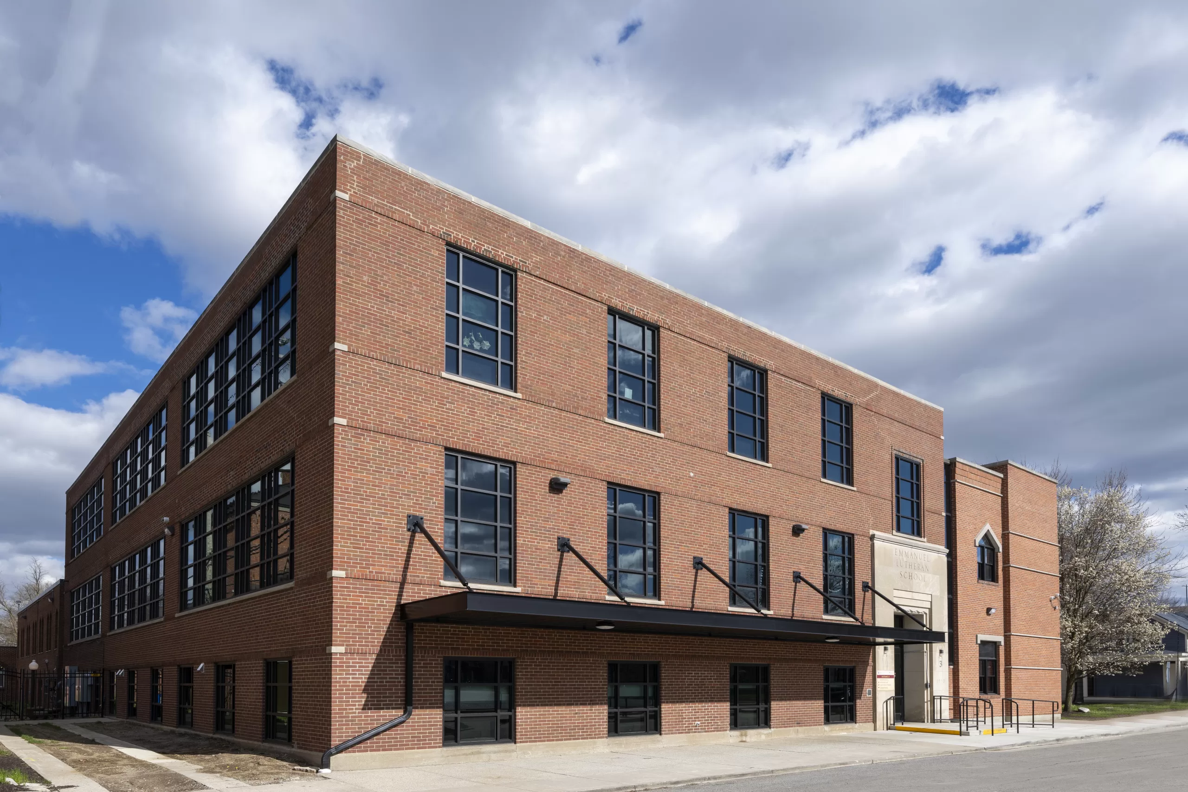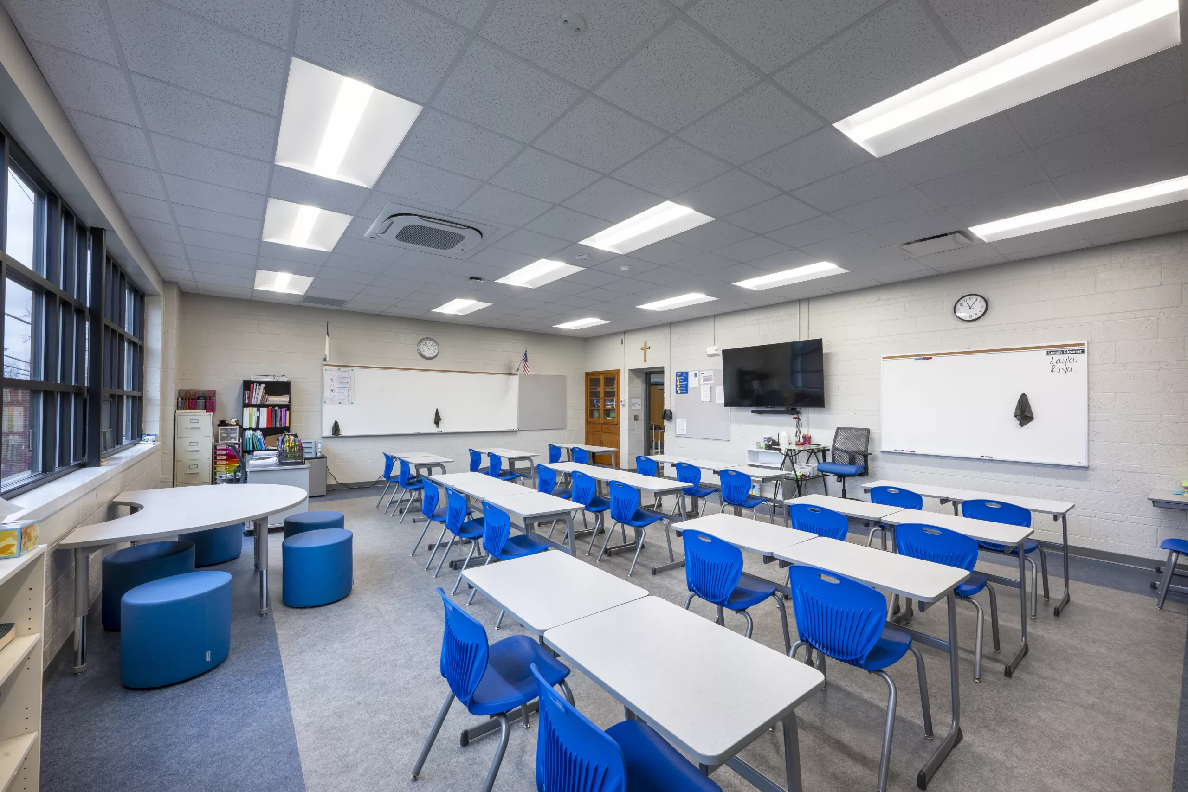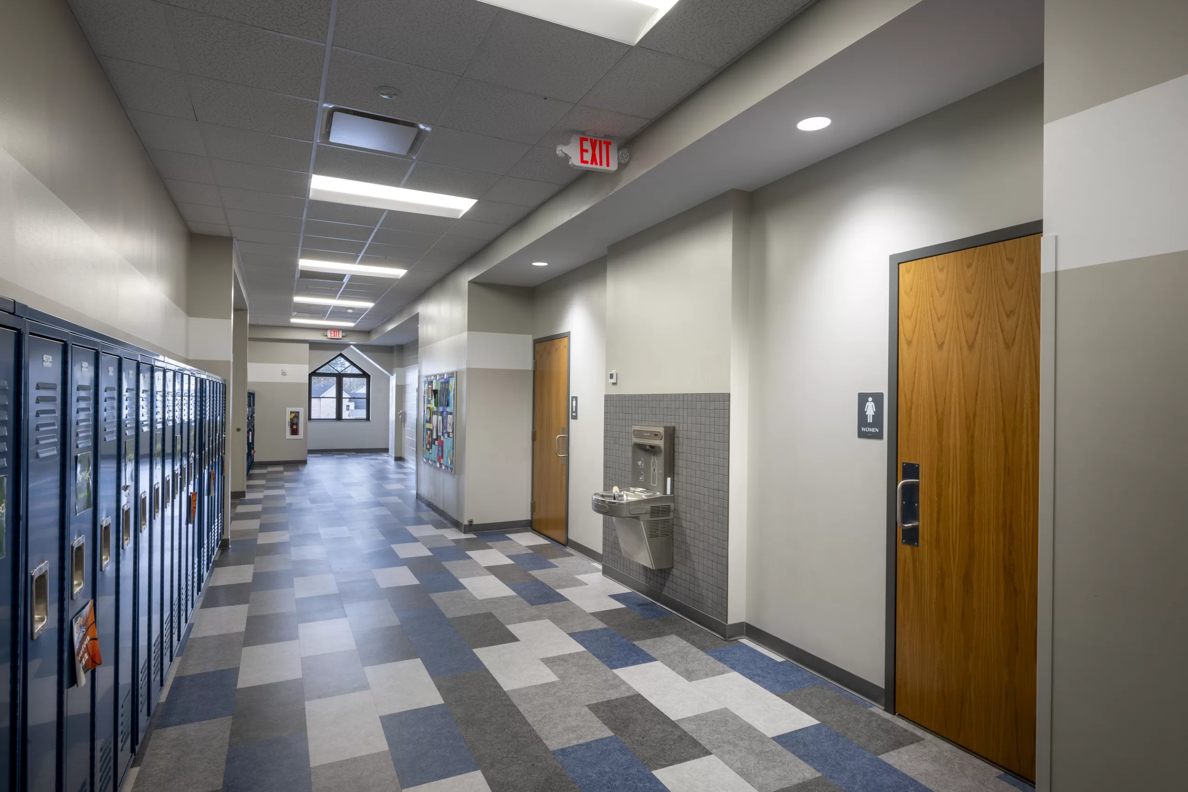Emmanuel Lutheran St. Michael School Union Campus Renovation
Fort Wayne, Indiana
Emmanuel Lutheran St. Michael School, an institution with a long and storied history in Fort Wayne, underwent a full-scale renovation aimed at enhancing the learning environment while preserving the architectural character of the building.
Project Details
Services Provided
Architecture, Interior Design, Mechanical Engineering, Electrical Engineering, Plumbing Design,The extensive renovation revitalized the school, creating a cohesive learning environment out of a building that had evolved through the decades.
 |
Contemporary upgrades met historical preservation in this project, where classrooms from the 1960s, 1970s, and 2000s were renovated to meet the needs of modern education while maintaining the school’s distinct aesthetic.The lower level was completely overhauled and converted into classrooms for early education, a significant transformation that required extensive work including adding plumbing under the slab. The gym and cafeteria received minor facelifts, with most changes occurring in the classrooms. In addition to the interior work, crucial exterior improvements were made, especially on the oldest part of the building. New windows were installed to match the size and detailing of the original ones, significantly increasing the amount of natural light flowing into the classrooms and enhancing the overall learning environment. |





