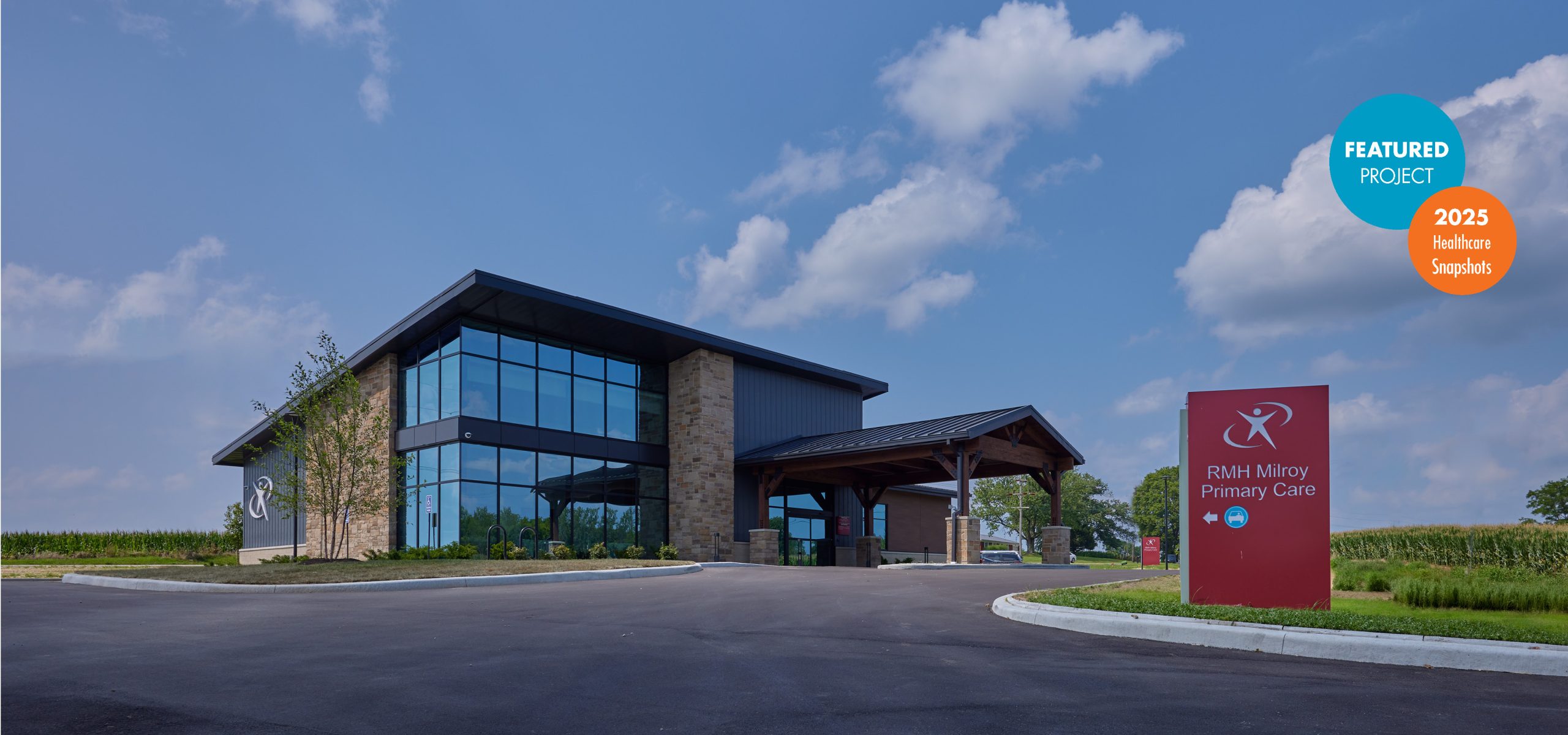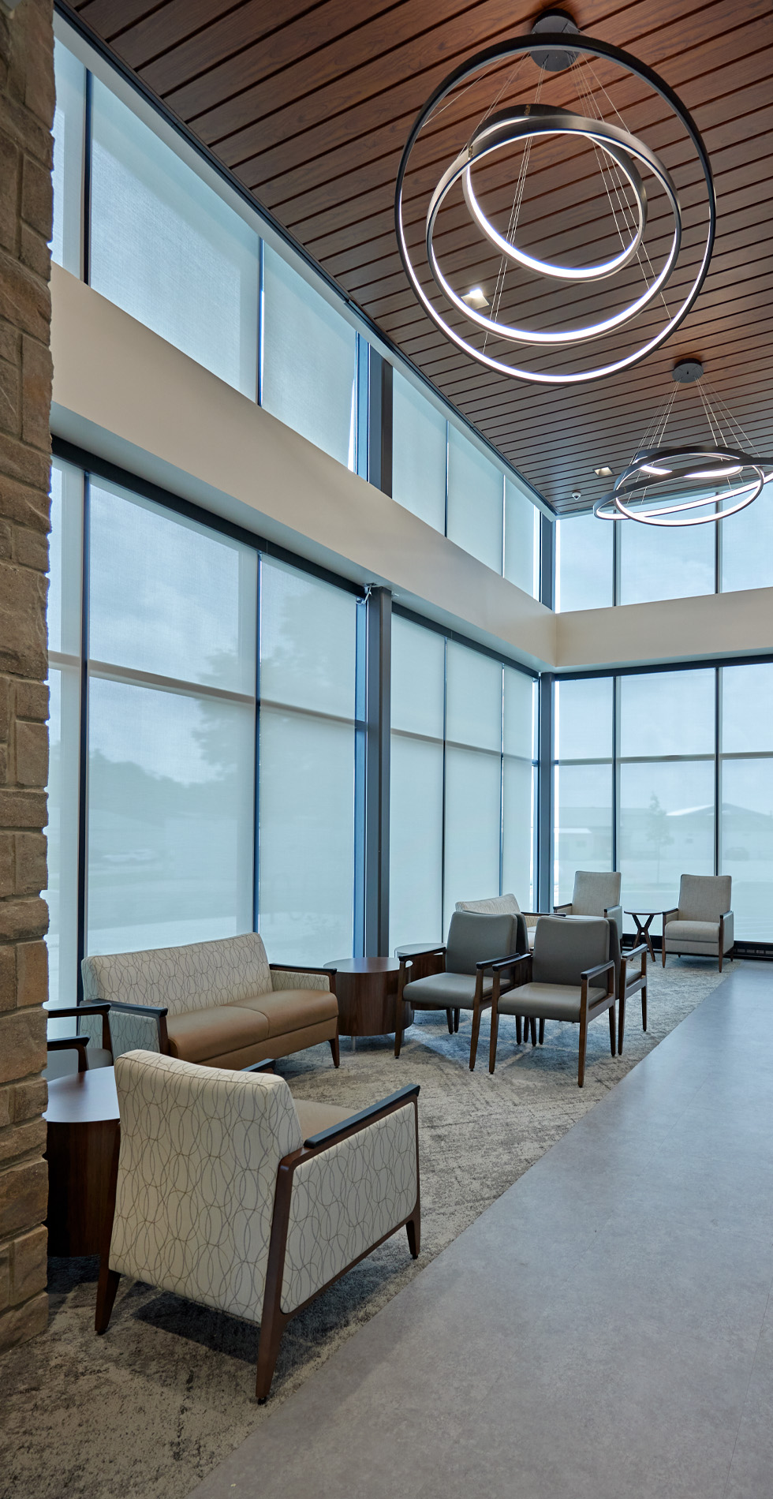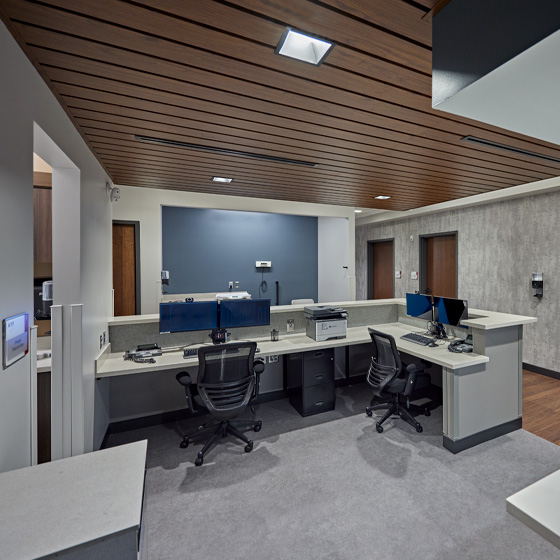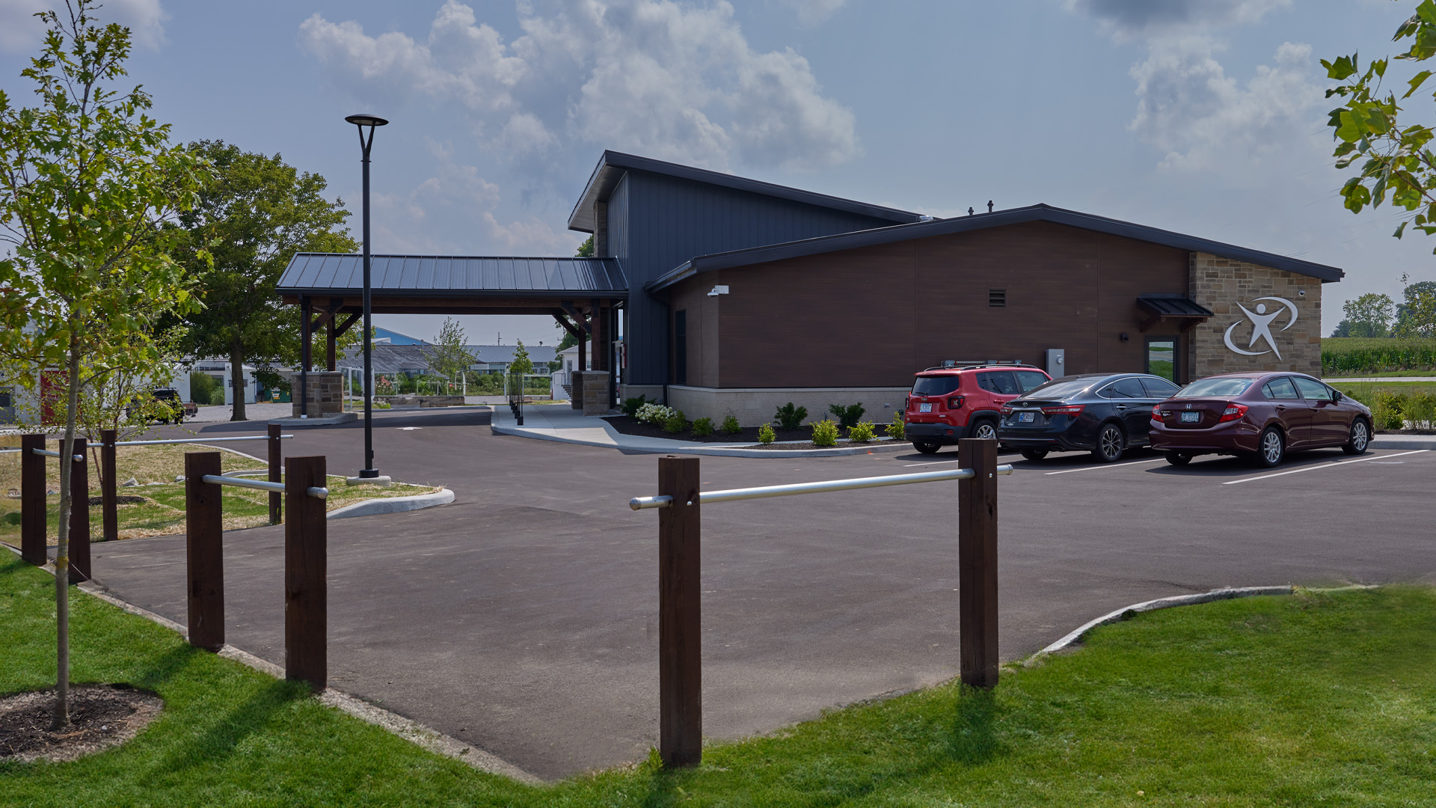Rush Memorial Hospital – Milroy Clinic
Milroy, Indiana
Rush Memorial Hospital expanded its services to a rural community with the opening of a new facility in Milroy, Indiana.
READ ONProject Details
Services Provided
Architecture, Interior Design, Mechanical Engineering, Electrical Engineering, Plumbing Design,This rustic, modern healthcare facility was completed in early summer 2024.
Design goals were met on the project using warm tones and textures of natural materials to complement the simple geometry and black-and-white color palette associated with modern styling.In comparison to most medical facilities, the unique design elements paired with natural daylighting in the patient waiting area provide a comfortable, inviting atmosphere for both patients and caregivers in what is typically a stressful environment. The scope of this project includes exam rooms, a nurses station, a lobby and main entrance, lab rooms, and a staff break room. This new facility provides services not currently offered to Milroy residents. |
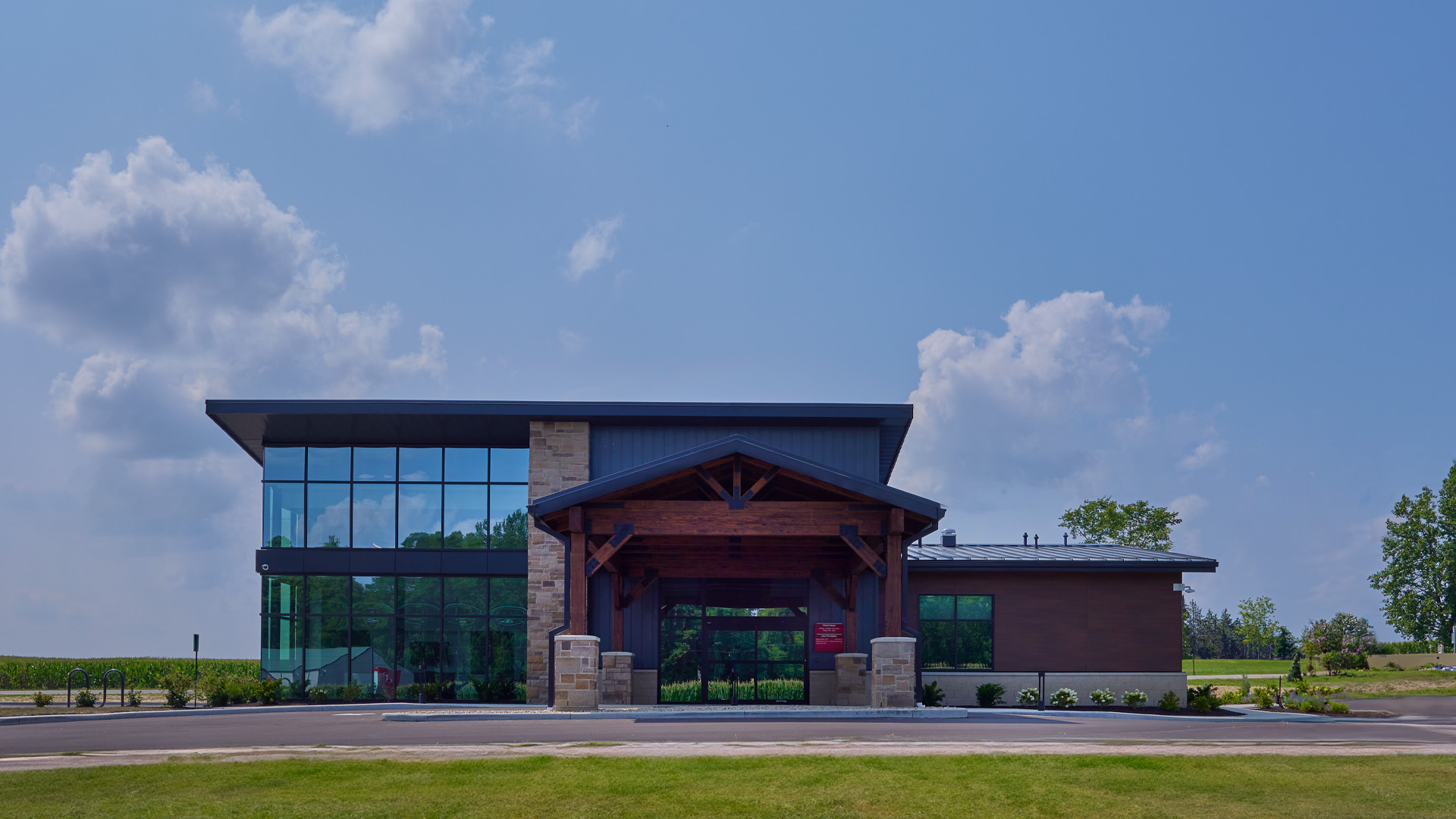
|

