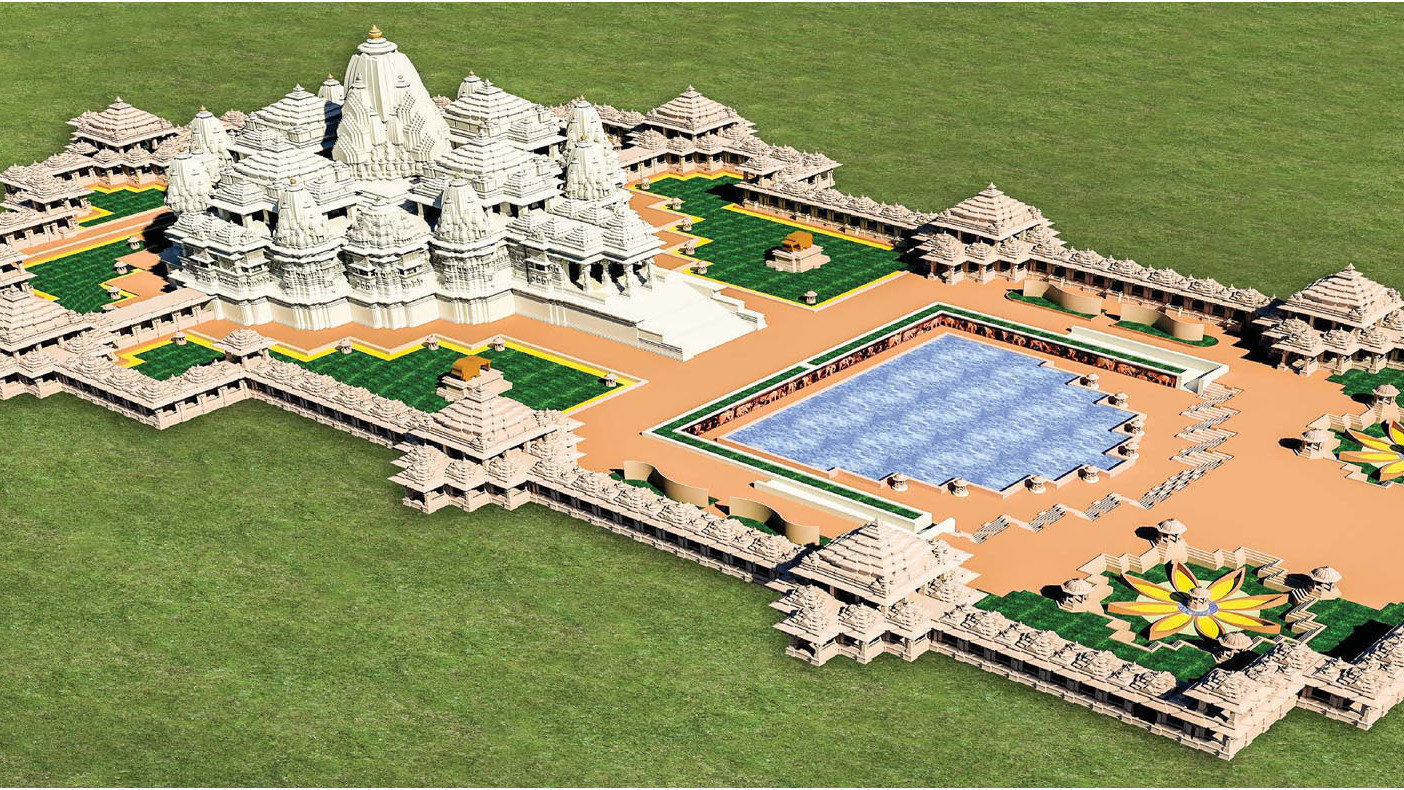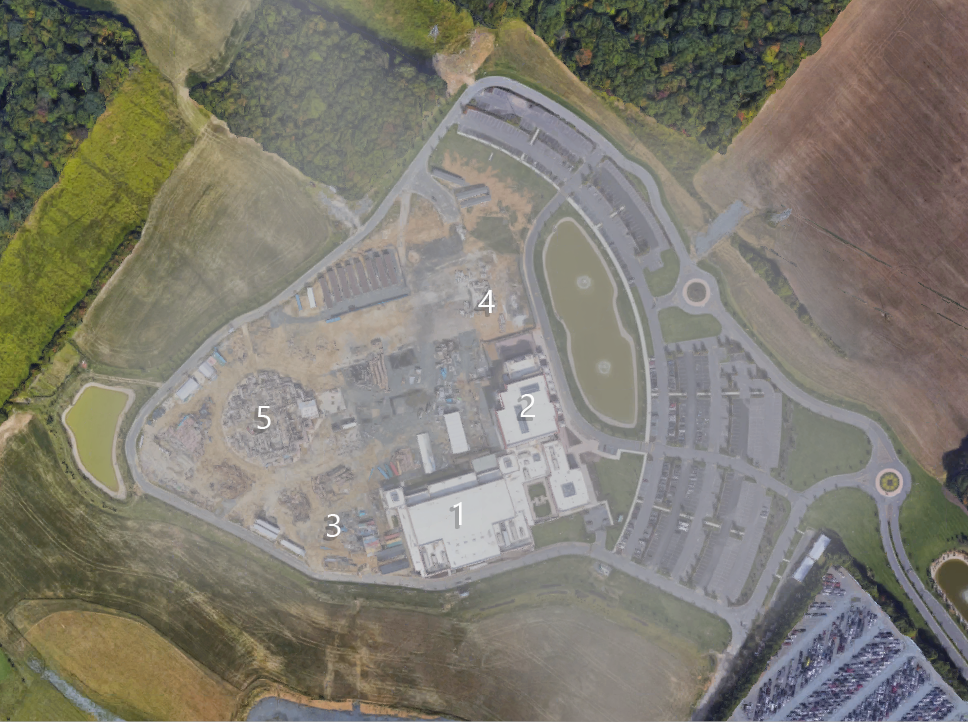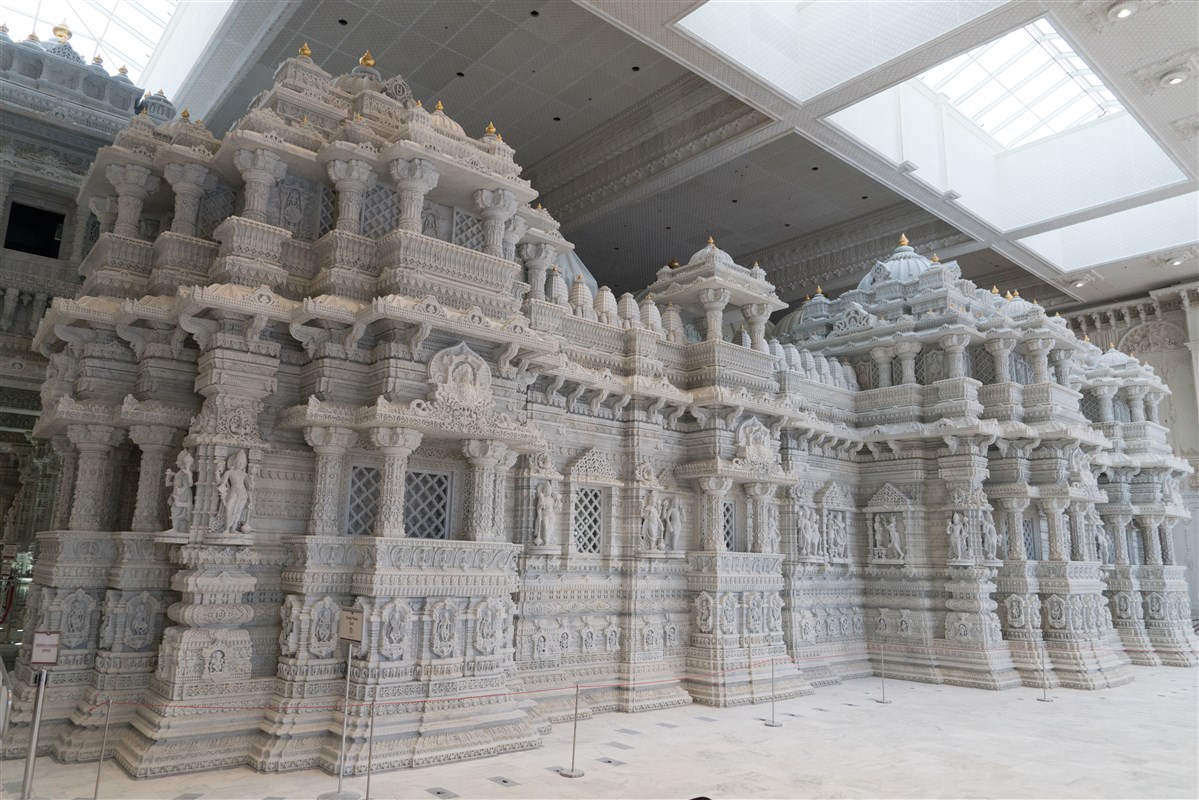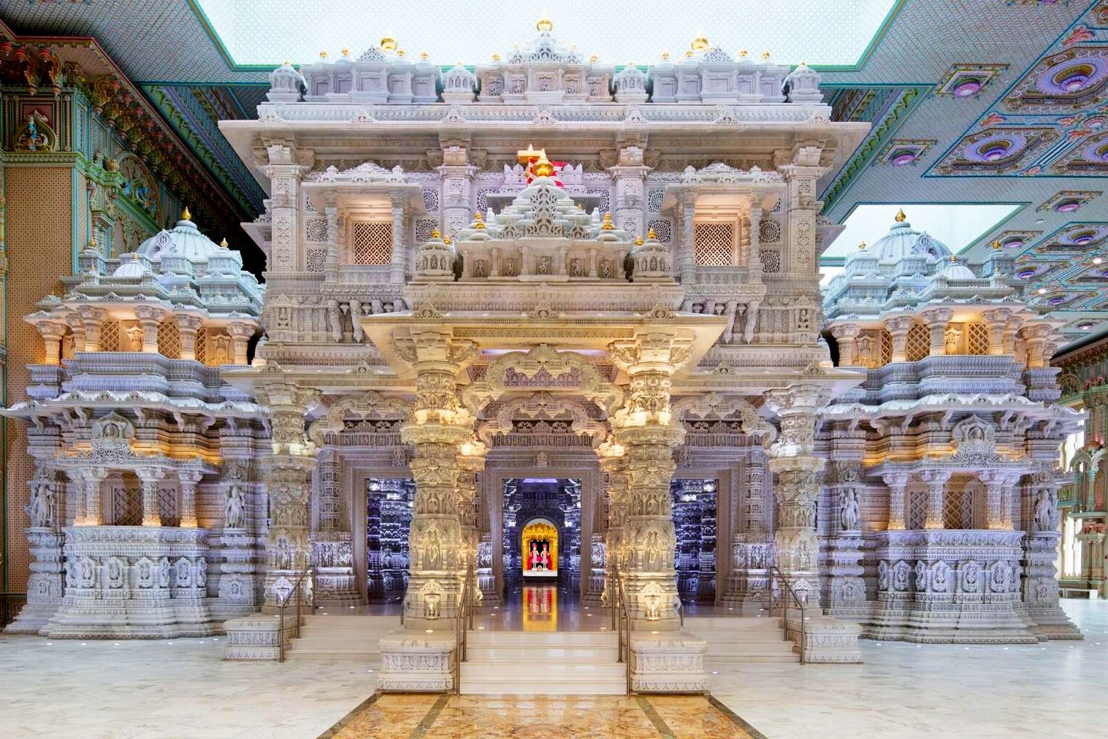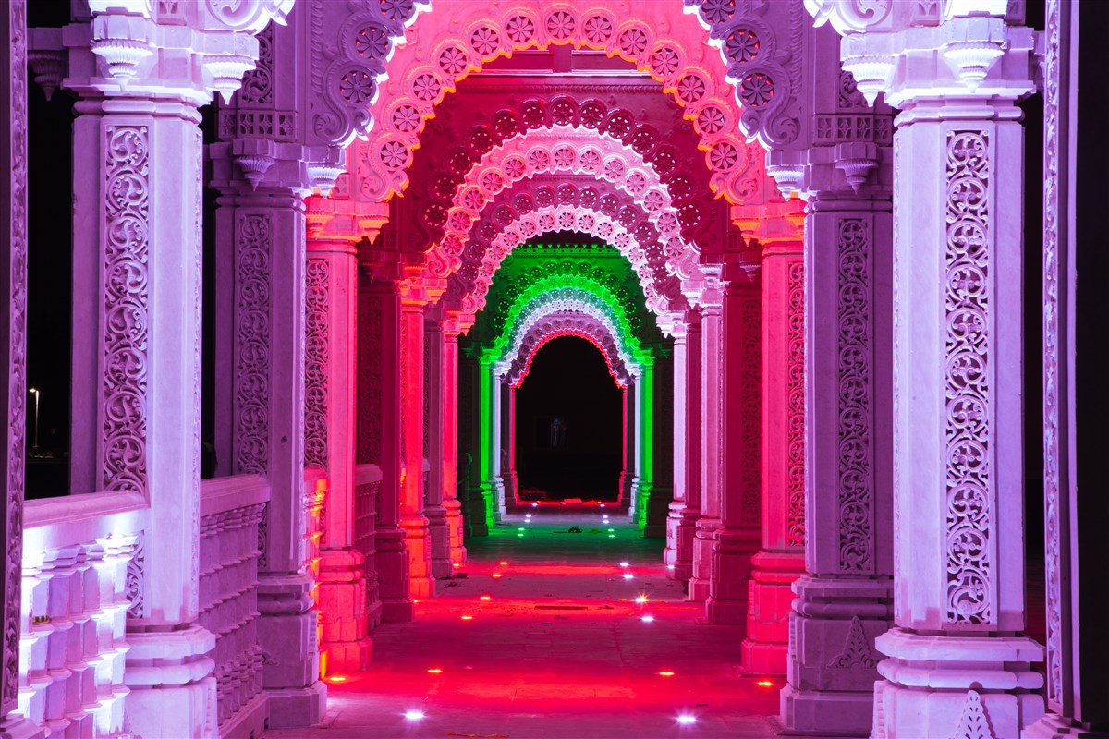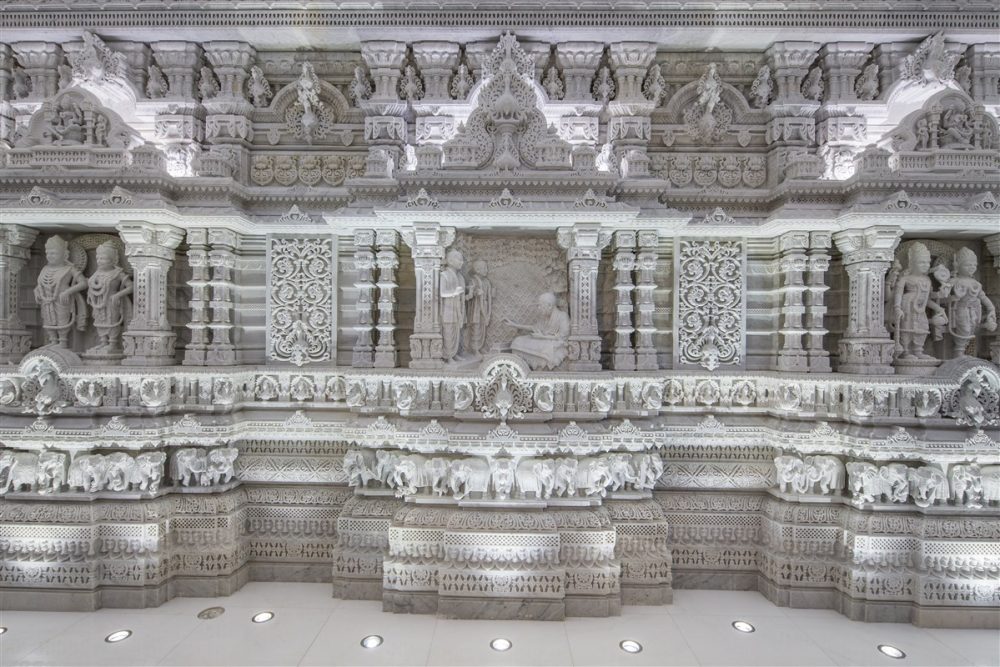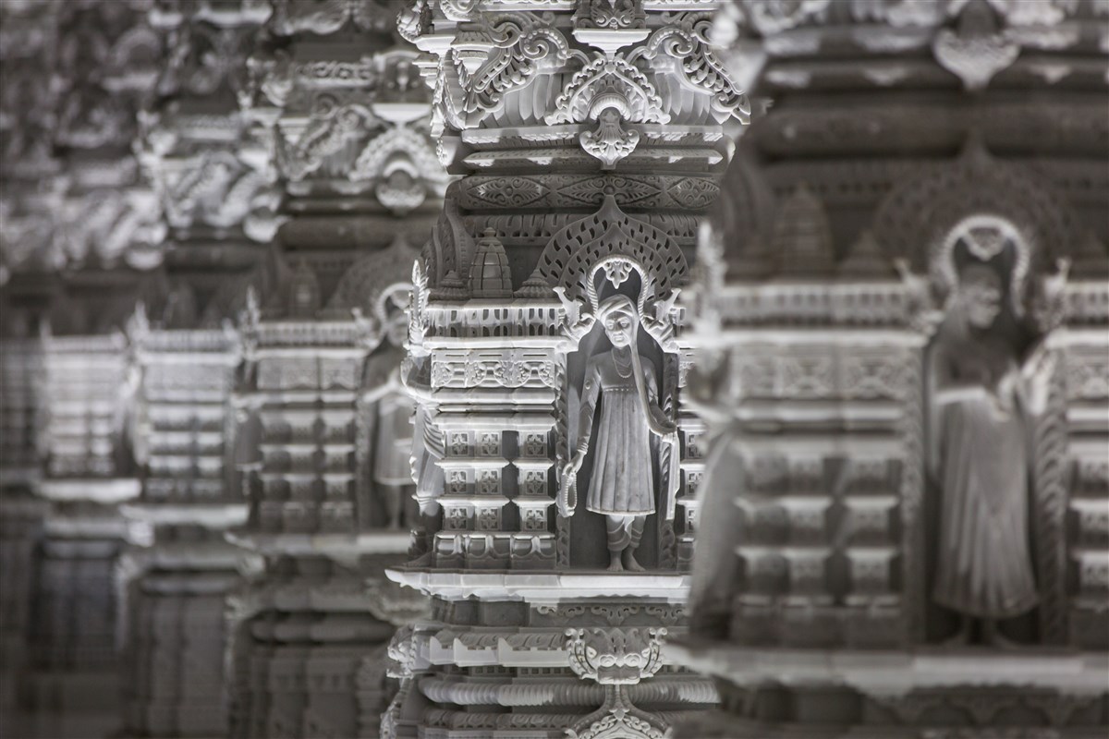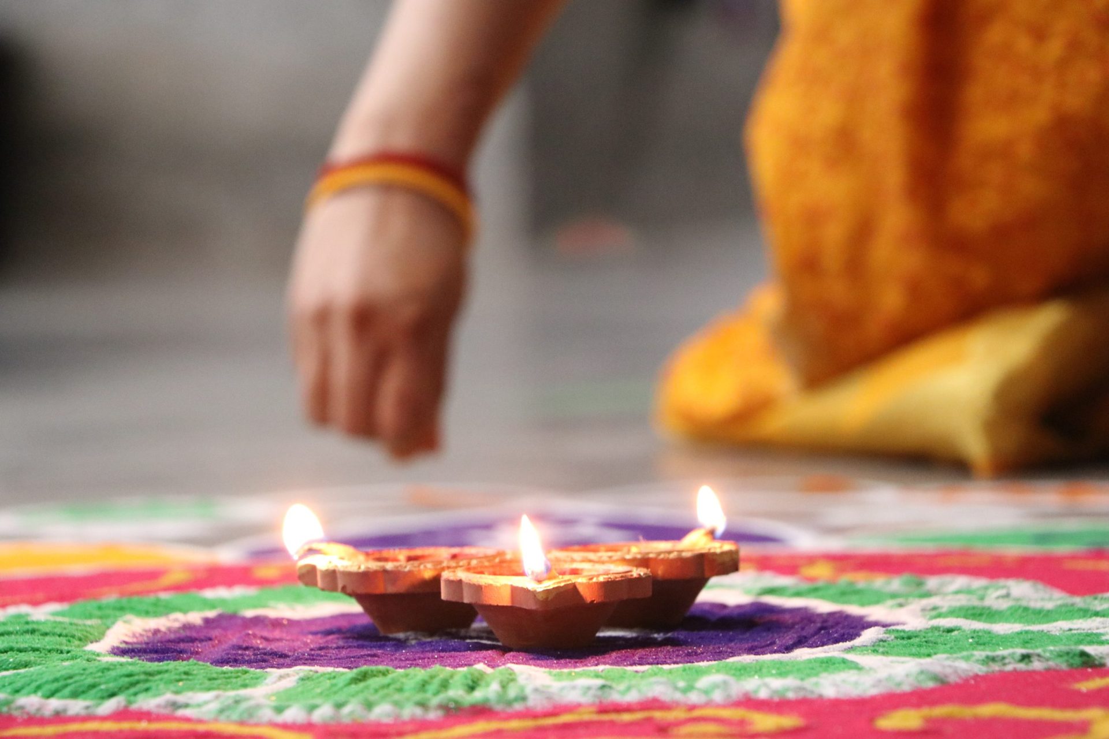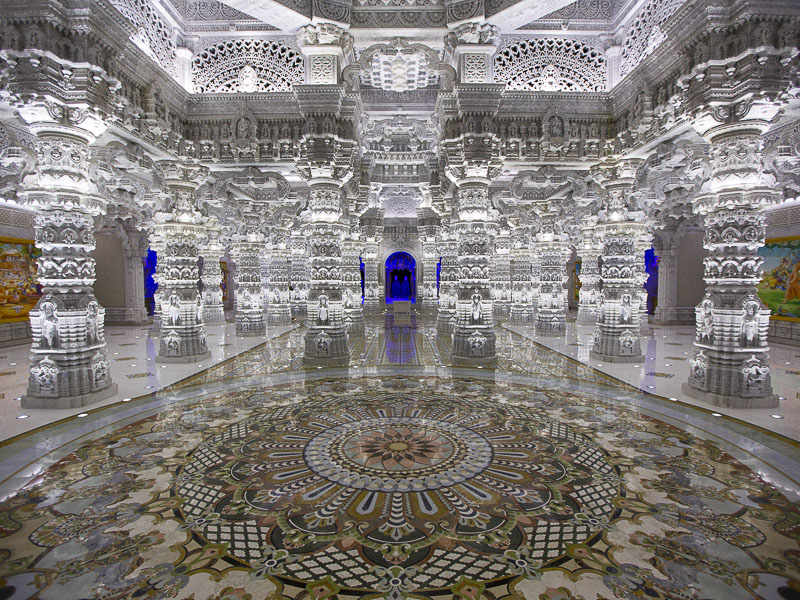Hindu American Cultural Complex: Akshardham, A Volunteer’s Insight
By Yogen Solanki, Assoc. AIA
October 25, 2022Post Tagged in
|
The Akshardham mega-complex located in Robbinsville, New Jersey is the largest Hindu temple under construction in the western hemisphere. Akshardham North America was envisioned by my guru, Pramukh Swami Maharaj, in the year 1997- the same year I was born. From the first moments of stepping foot into the temple as a toddler, I learned to hail: “Akshardham Mahotsav ni Jay!” or Hail the Akshardham Inauguration Celebrations! The prayers of thousands over the span of two decades are finally coming to fruition. Image: Akshardham: New Delhi, India
|
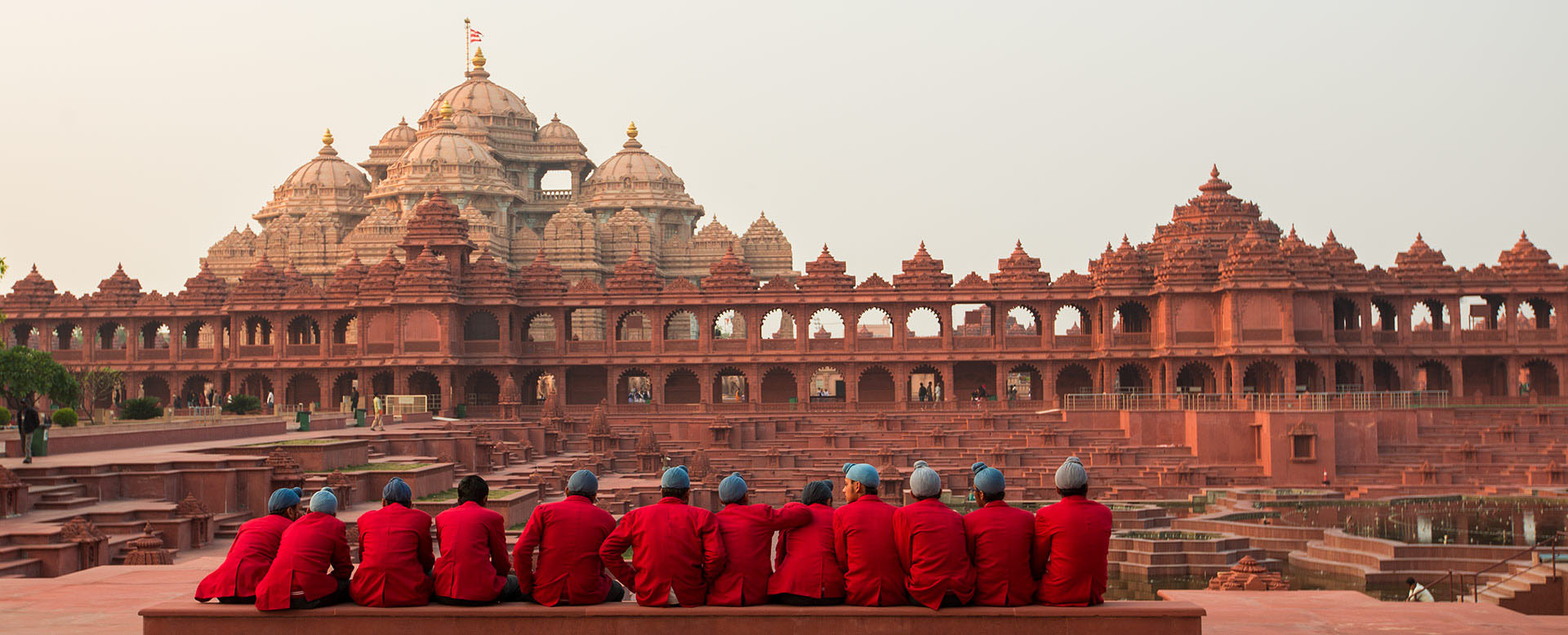 |
