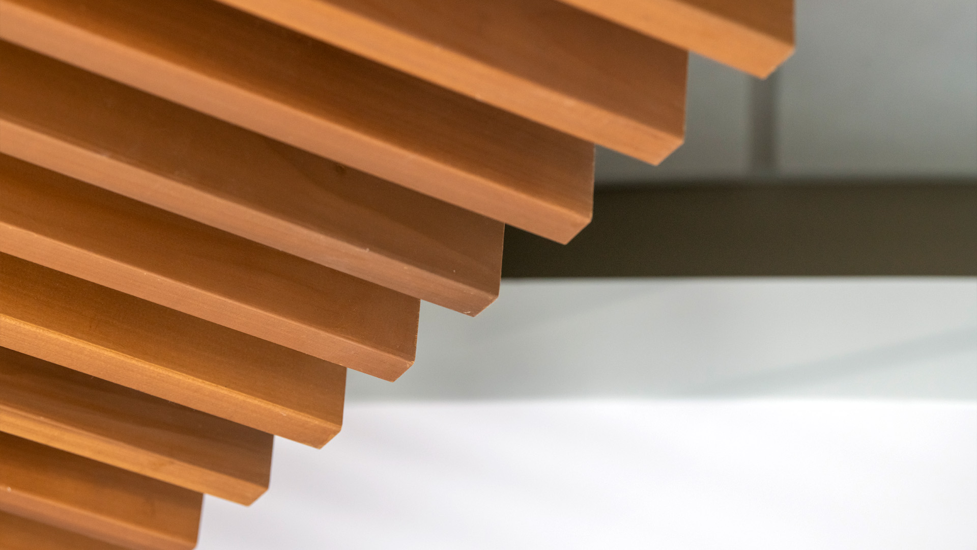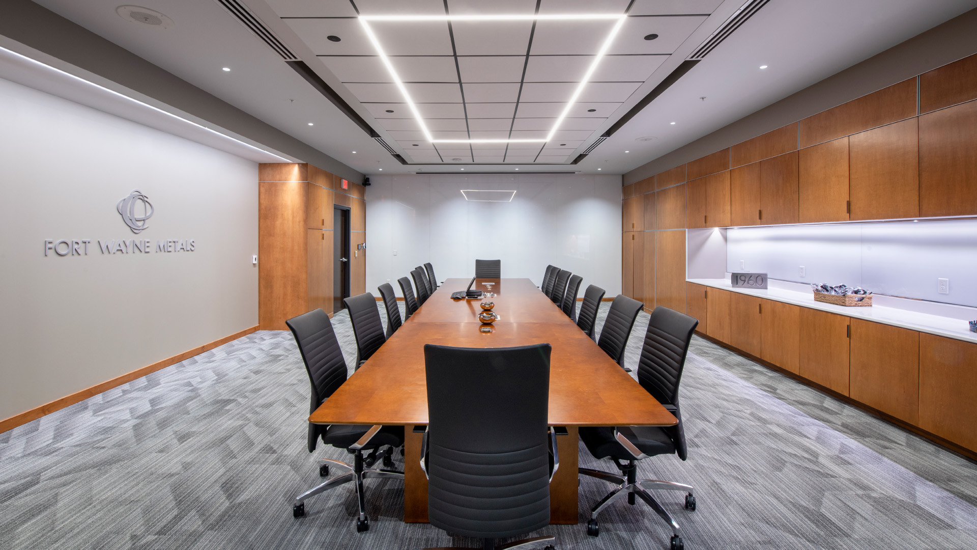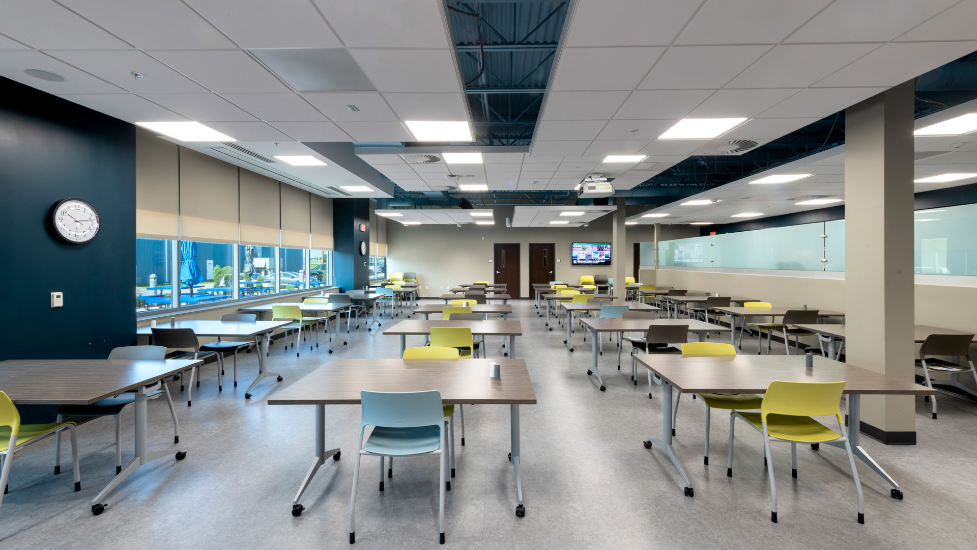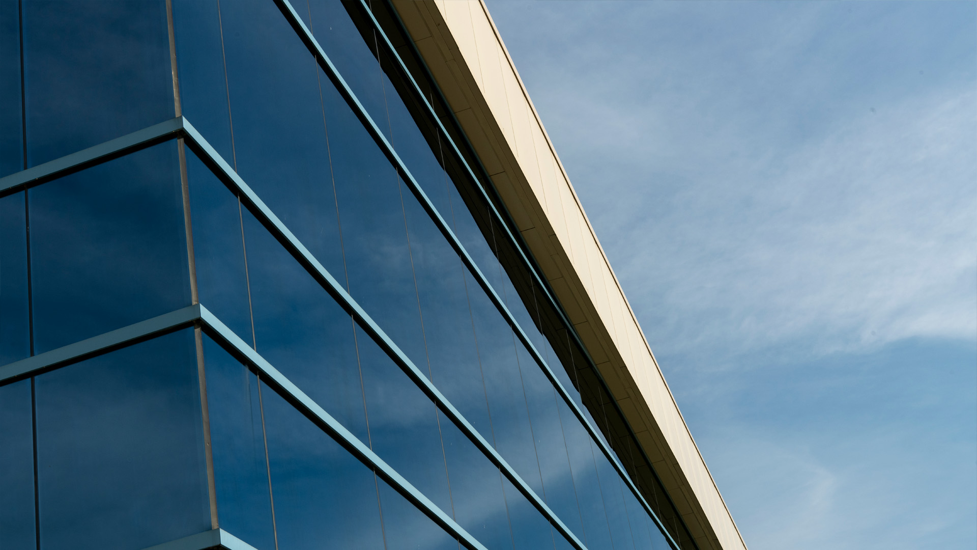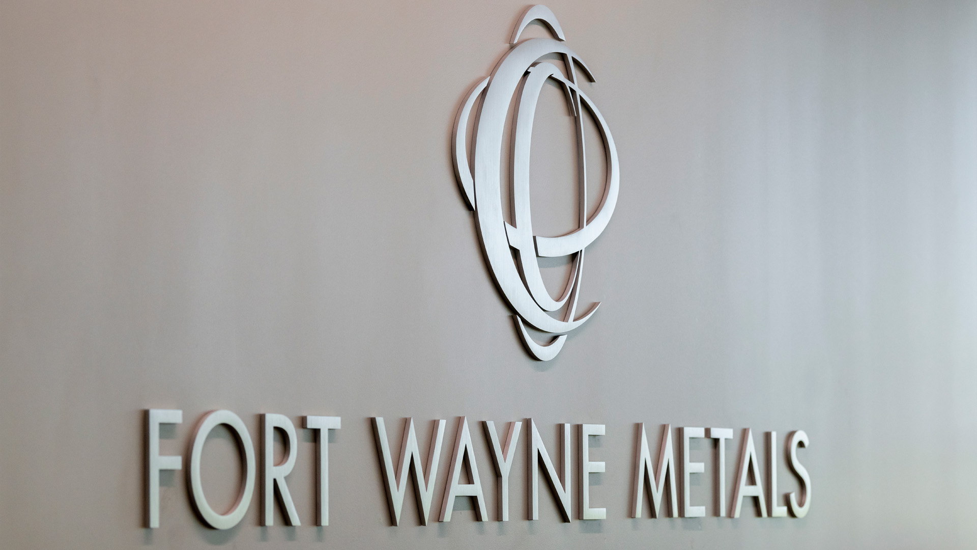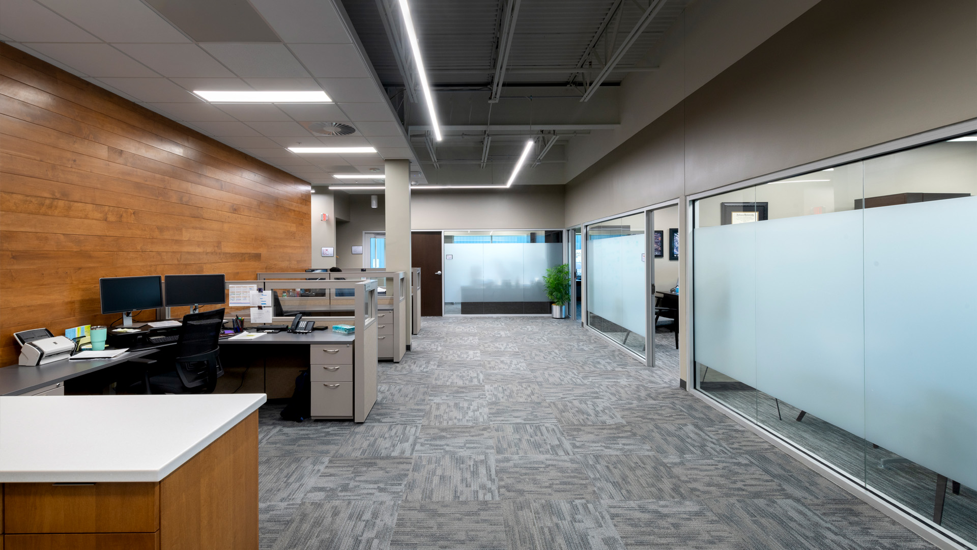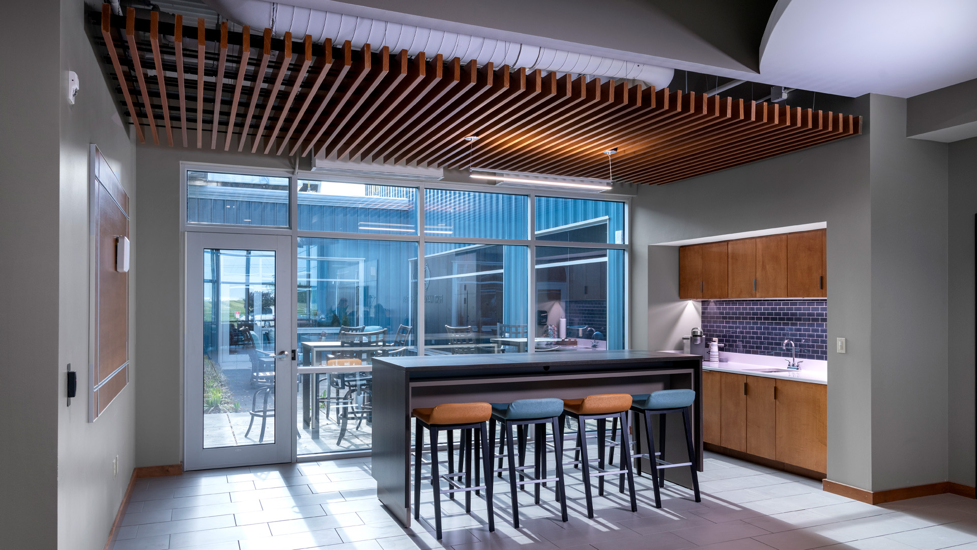Fort Wayne Metals
Fort Wayne, Indiana
Fort Wayne Metals needed additional space to house executive offices, an employee break room, and a community hub. Design Collaborative created a space that implemented materials from the existing space to make the addition a seamless expansion.
READ ONProject Details
Services Provided
Architecture, Interior Design, Mechanical Engineering, Electrical Engineering, Lighting Design, Environmental Graphics,Project Attributes
Headquarters, Training Room, Furniture Design Coordination, Collaboration Space, Community HubFort Wayne Metals added a 24,000-sf expansion to its building. The expansion includes an executive wing, new entryway, new cafeteria, and space for continued growth.
Using the same material palette as the existing building, the expansion brings together the company’s past and represents its future.The new front door features an inviting space for guests and employees. Heritage and history of the company are showcased within internal displays throughout the space. |
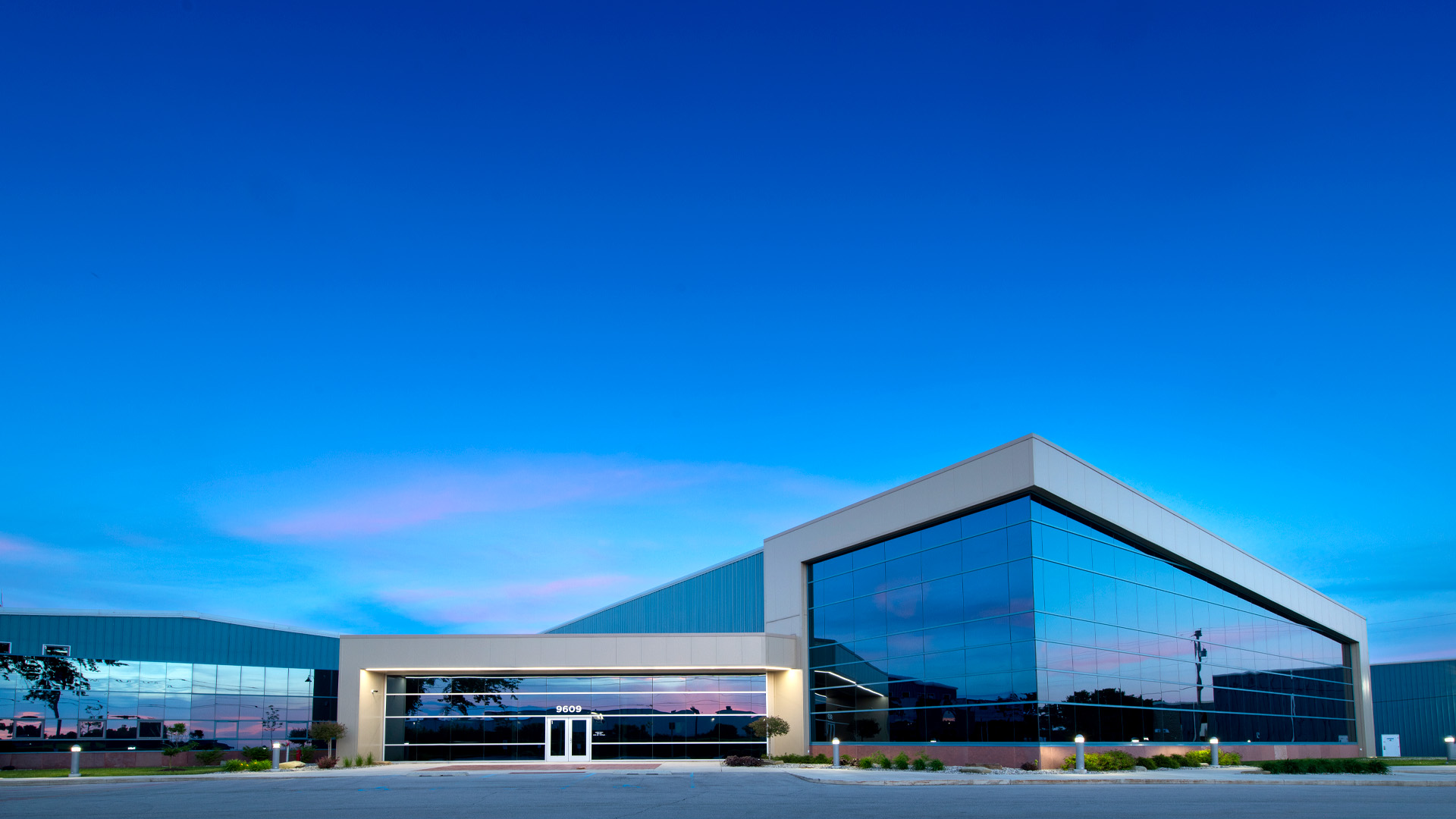
|

